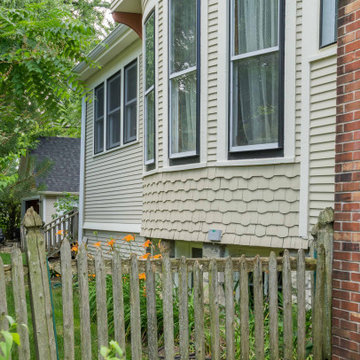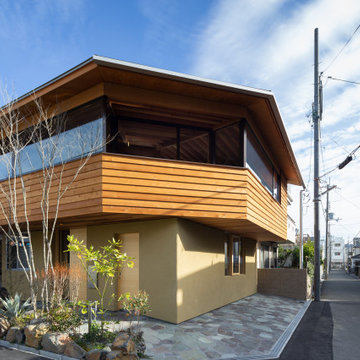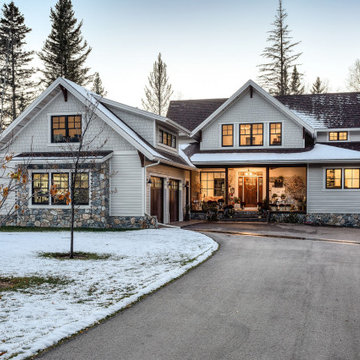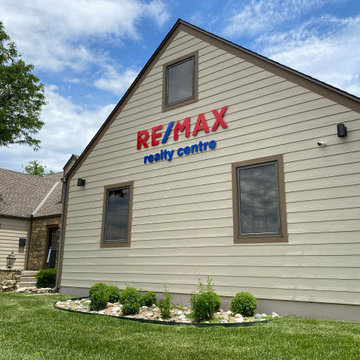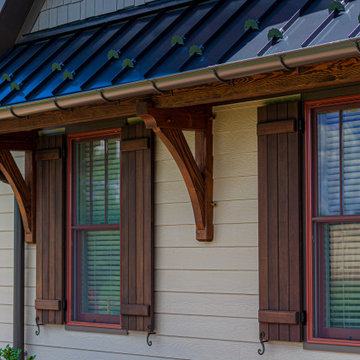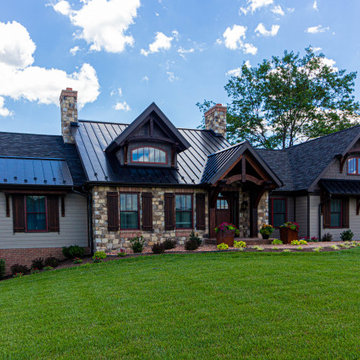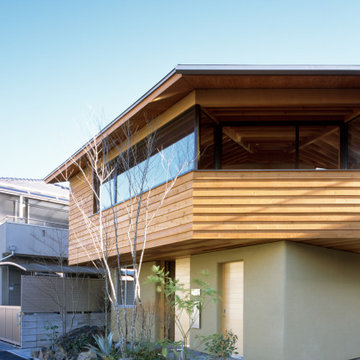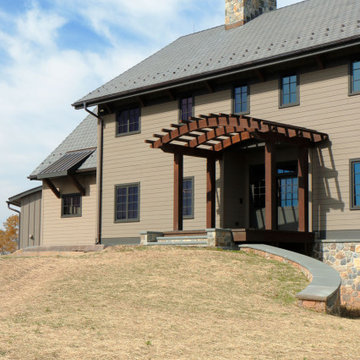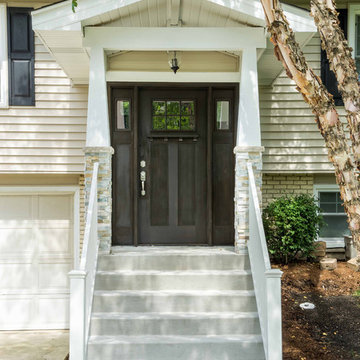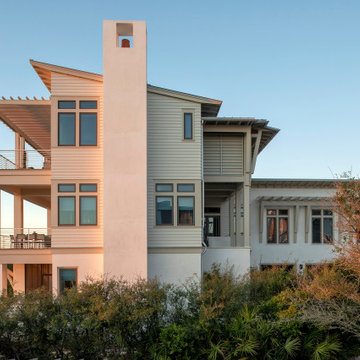805 Billeder af beige hus
Sorteret efter:
Budget
Sorter efter:Populær i dag
161 - 180 af 805 billeder
Item 1 ud af 3
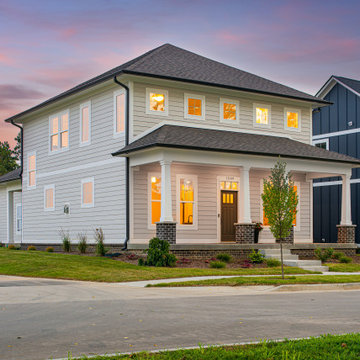
Welcome to our newest model home located in Provenance. This gorgeous craftsman style home has amazing curb appeal during twilight!
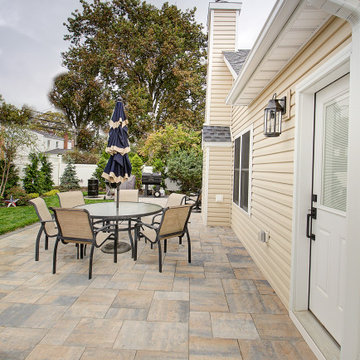
This family expanded their living space with a new family room extension with a large bathroom and a laundry room. The new roomy family room has reclaimed beams on the ceiling, porcelain wood look flooring and a wood burning fireplace with a stone facade going straight up the cathedral ceiling. The fireplace hearth is raised with the TV mounted over the reclaimed wood mantle. The new bathroom is larger than the existing was with light and airy porcelain tile that looks like marble without the maintenance hassle. The unique stall shower and platform tub combination is separated from the rest of the bathroom by a clear glass shower door and partition. The trough drain located near the tub platform keep the water from flowing past the curbless entry. Complimenting the light and airy feel of the new bathroom is a white vanity with a light gray quartz top and light gray paint on the walls. To complete this new addition to the home we added a laundry room complete with plenty of additional storage and stackable washer and dryer.
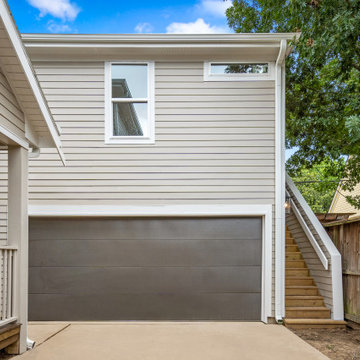
2021 Design + Build Addition/Remodel in the Houston Heights Area - Entire 2nd Floor Addition of House + Casita featuring: Designer Appliances, Innovative Trim Aspects, Quartz Countertops, Stylish Tile and Classic Architecture References.
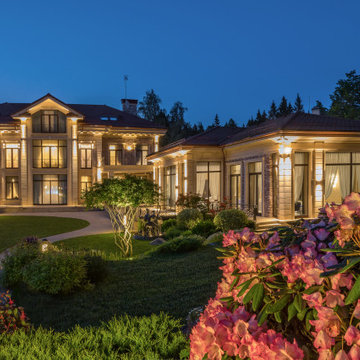
Ночная подсветка загородного дома и здания бассейна (справа).
Архитекторы: Дмитрий Глушков, Фёдор Селенин; Фото: Андрей Лысиков
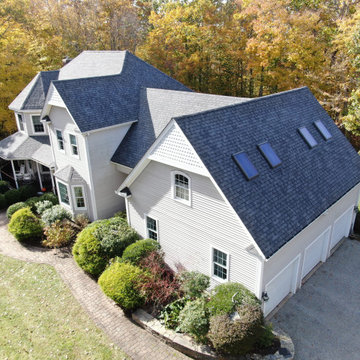
Front view of an Architectural Asphalt roof replacement on this expansive Killingworth, CT contemporary residence. We stripped this roof down to the sheathing, added Ice and Water underlayment barrier and then installed 5,500 square feet of CertainTeed Landmark Pro architectural asphalt shingles.
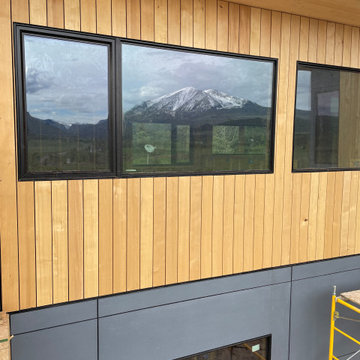
Vertical grain Douglas Fir siding pre-finished by Rocky Mountain Finishes in a clear stain
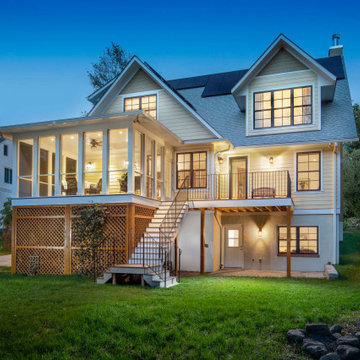
This older couple wanted to create a forever home where they could age in place and welcome family and friends. They purchased a small house on a large lot – a rare find close to downtown Bethesda. We worked with them to reclaim and donate as much as possible from the existing house prior to demolition.
The overall house design and location provide features that address four main requests from the client:
• Aging-in-Place Features
• Understated Design
• Maximizing Garden/Landscape Area
• Optimal Orientation for Solar Panels
The couple’s goal is to live in the house as long as possible, so they wanted wheelchair access to all major parts of the house. Starting with the exterior, they wanted a level, walk-in front door, and a walk-in garage/basement entry. With a lot that had a 6-foot grade change, it was a construction and aesthetic challenge to make it resemble a natural grade.
We added soil at the front to raise the entry but did not want it to look like the house was rising from the ground. We also avoided using mechanical drainage. The yard is flatter at the back, the water drains down and away from the house. We also created a maintenance-free exterior with fiber cement siding and composite decking.
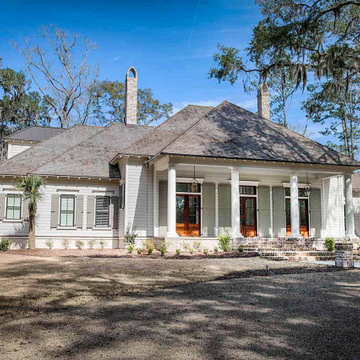
This home has a cedar shingle and metal roof, twin Bishop’s cap brick chimneys, Savannah Gray Brick skirt, cypress German lap siding, exposed rafter tails, and gorgeous views of the May River.
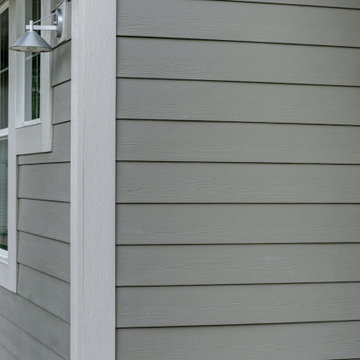
When this beautiful Boulder home was built in 2010 it had CertainTeed fiber cement siding installed. Unfortunately that siding product has been failing on homes after installation. In fact, any home built before 2013 with CertainTeed fiber cement siding will have faulty siding installed. In fact there is a class-action lawsuit many homeowners across the country have been a part of. The homeowner needed a full replacement of all the lap siding all around the home. He was referred to Colorado Siding Repair from his neighbor who had completed a siding project with us in 2017.
Colorado Siding Repair replaced the old siding with James Hardie fiber cement with ColorPlus technology in Cobblestone. We also painted the shake siding, soffits, fascia, and gutters to create a seamless update to this already stunning home. This home now has a factory finish 15-year warranty with James Hardie. The siding should last even longer than that! How do you think this house turned out?
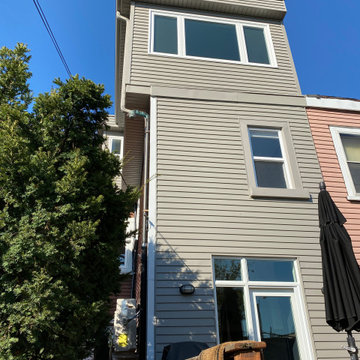
Exterior view of the new 3rd-floor addition - large, south-facing window offers a spectacular view of the city.
How do you squeeze a soaker tub, steam shower, walk-in closet, large master bedroom, and a private study into the renovation of a 2-story East Danforth semi? By going UP!
For this project, the homeowner had a firm budget and didn't dream it could include a new kitchen as well as the 3rd-floor addition. With some creative solutions and our experience remodeling older homes, Carter Fox delivered an open-concept light-filled home that preserved several original elements in order to save budget for the must-have items - AND a new, customized kitchen.
805 Billeder af beige hus
9
