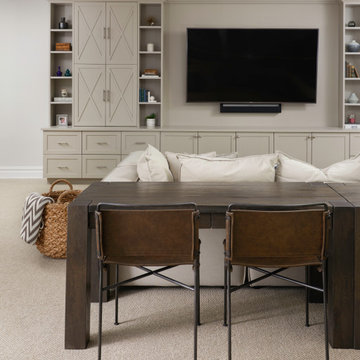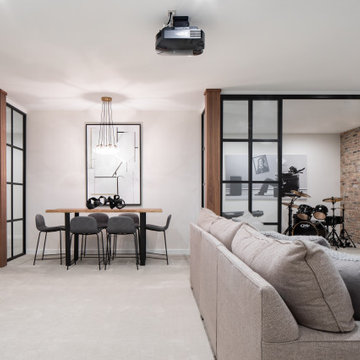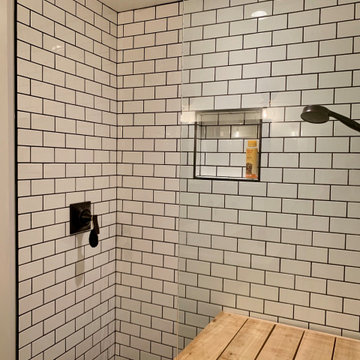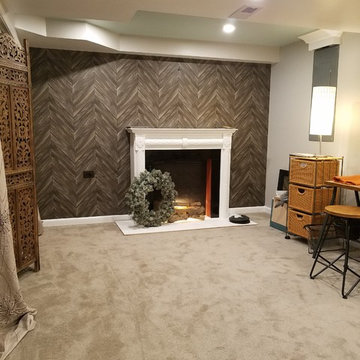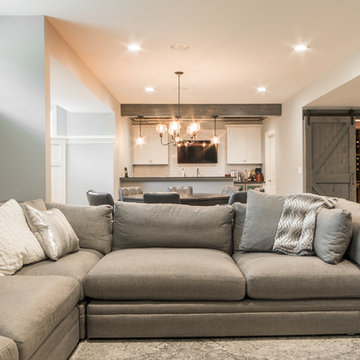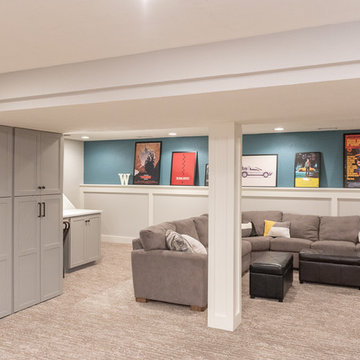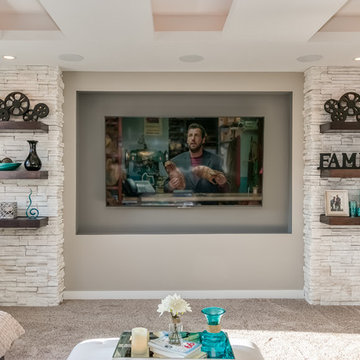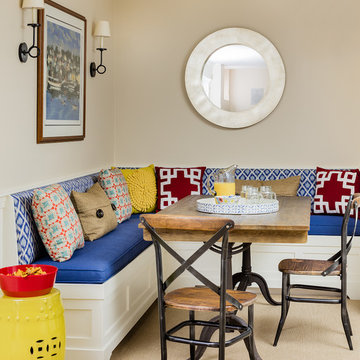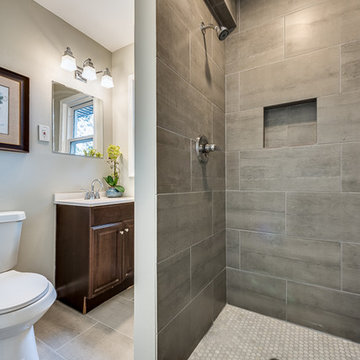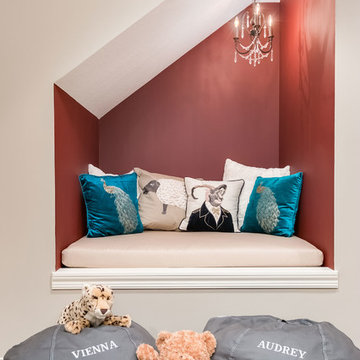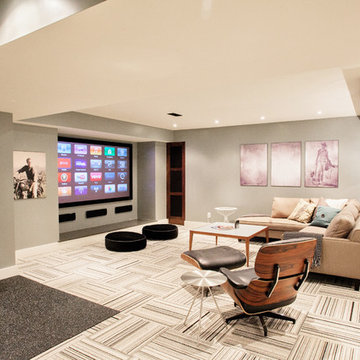12.287 Billeder af beige kælder
Sorteret efter:
Budget
Sorter efter:Populær i dag
21 - 40 af 12.287 billeder
Item 1 ud af 2

In this Basement, we created a place to relax, entertain, and ultimately create memories in this glam, elegant, with a rustic twist vibe space. The Cambria Luxury Series countertop makes a statement and sets the tone. A white background intersected with bold, translucent black and charcoal veins with muted light gray spatter and cross veins dispersed throughout. We created three intimate areas to entertain without feeling separated as a whole.

Family room in a finished basement with custom entertainment center built-in and electric fireplace. Crown molding and LED light strips line the tray ceiling which hide the structural beams and ductwork. The bright lighting and hard ceiling remove the sense of being in a basement.
Photo Credit: John Benford Photography

Area under the stairway was finished providing sitting / reading area for children with built-in drawer for toys. Post was framed out. Stairway post, handrail, and balusters are removable to allow furniture to be moved up/down the stairway.

This used to be a completely unfinished basement with concrete floors, cinder block walls, and exposed floor joists above. The homeowners wanted to finish the space to include a wet bar, powder room, separate play room for their daughters, bar seating for watching tv and entertaining, as well as a finished living space with a television with hidden surround sound speakers throughout the space. They also requested some unfinished spaces; one for exercise equipment, and one for HVAC, water heater, and extra storage. With those requests in mind, I designed the basement with the above required spaces, while working with the contractor on what components needed to be moved. The homeowner also loved the idea of sliding barn doors, which we were able to use as at the opening to the unfinished storage/HVAC area.
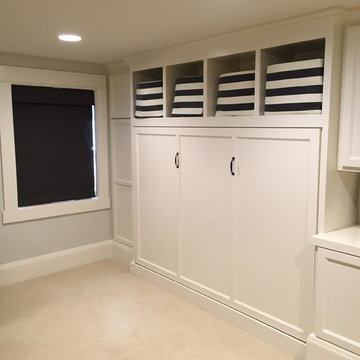
Taking advantage of a long windowless wall in their Alameda basement, this client has converted their basement into a great place for watching movies, a guest bedroom when needed and lots of smart and stylish storage
12.287 Billeder af beige kælder
2
