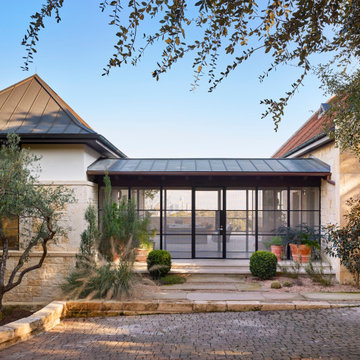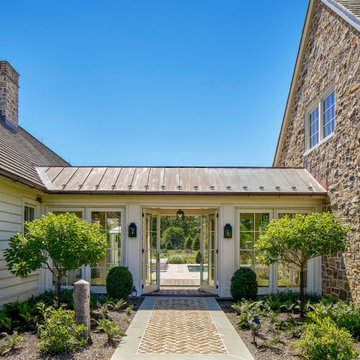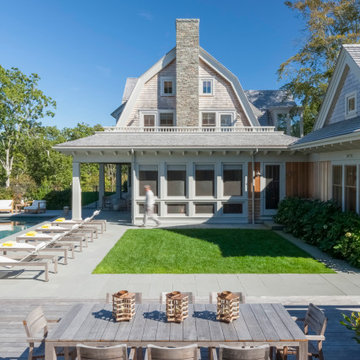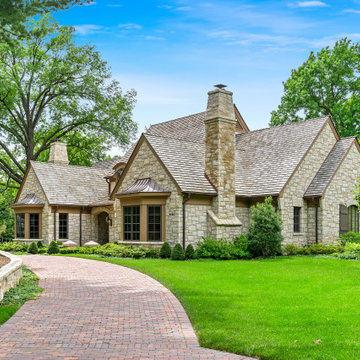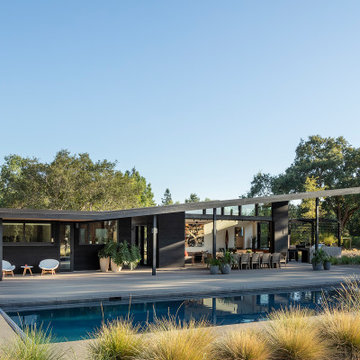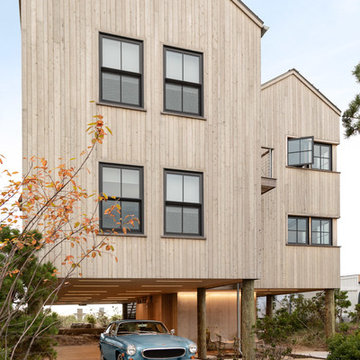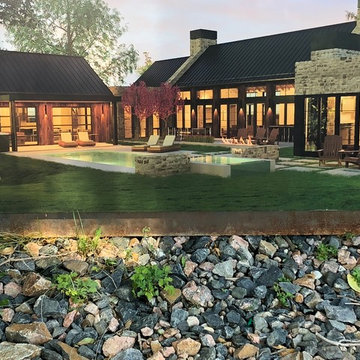95.365 Billeder af beige og sort hus
Sorteret efter:
Budget
Sorter efter:Populær i dag
61 - 80 af 95.365 billeder
Item 1 ud af 3

Dark window frames provide a sophisticated curb appeal. Added warmth from the wooden front door and fence completes the look for this modern farmhouse. Featuring Milgard® Ultra™ Series | C650 Windows and Patio doors in Black Bean.

Black vinyl board and batten style siding was installed around the entire exterior, accented with cedar wood tones on the garage door, dormer window, and the posts on the front porch. The dark, modern look was continued with the use of black soffit, fascia, windows, and stone.
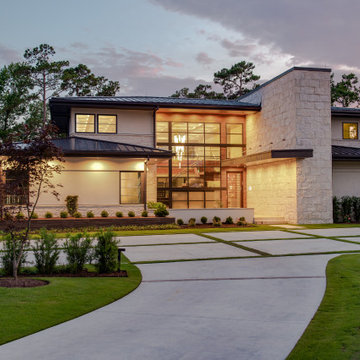
The home’s design grew organically by the crossing of water, influenced by a nearby bridge linking the tree-lined property to the surrounding golf course. The design was also inspired by the Mid-Century architecture of Florida’s Golden Beach and the revival of the idioms associated with that movement. Exploring the intersection of architecture and place and context and creativity, the project’s sensitivity to the surrounding environment is expressed with a proliferate use of natural elements — like stacked white stone facades and support columns — further smudging the edges between exterior and interior.
Water surrounds the home; a koi pond and trickling fountains create a soothing entry. Inside, expansive plate glass walls and windows welcome the outdoors. Full-length windows double as folding partition doors and when peeled back, open the living room to the lanai, and pool deck while simultaneously providing a bridge between indoor and outdoor living. An open stair floats to a second floor catwalk that links north and south bedroom wings, and both contribute to the soaring volume of the interior spaces.

Beautiful Cherry HIlls Farm house, with Pool house. A mixture of reclaimed wood, full bed masonry, Steel Ibeams, and a Standing Seam roof accented by a beautiful hot tub and pool
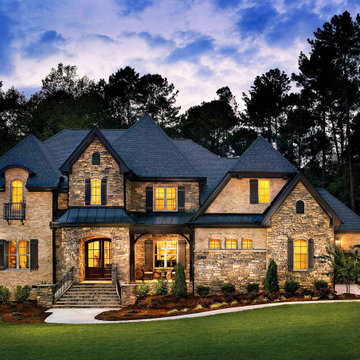
Home exterior featuring French Country Villa Stone Veneer / Bordeaux by Coronado Stone Products! View more stone veneer at - https://www.coronado.com

Located near the base of Scottsdale landmark Pinnacle Peak, the Desert Prairie is surrounded by distant peaks as well as boulder conservation easements. This 30,710 square foot site was unique in terrain and shape and was in close proximity to adjacent properties. These unique challenges initiated a truly unique piece of architecture.
Planning of this residence was very complex as it weaved among the boulders. The owners were agnostic regarding style, yet wanted a warm palate with clean lines. The arrival point of the design journey was a desert interpretation of a prairie-styled home. The materials meet the surrounding desert with great harmony. Copper, undulating limestone, and Madre Perla quartzite all blend into a low-slung and highly protected home.
Located in Estancia Golf Club, the 5,325 square foot (conditioned) residence has been featured in Luxe Interiors + Design’s September/October 2018 issue. Additionally, the home has received numerous design awards.
Desert Prairie // Project Details
Architecture: Drewett Works
Builder: Argue Custom Homes
Interior Design: Lindsey Schultz Design
Interior Furnishings: Ownby Design
Landscape Architect: Greey|Pickett
Photography: Werner Segarra

This is a ADU ( Accessory Dwelling Unit) that we did in Encinitas, Ca. This is a 2 story 399 sq. ft. build. This unit has a full kitchen, laundry, bedroom, bathroom, living area, spiral stair case, and outdoor shower. It was a fun build!!
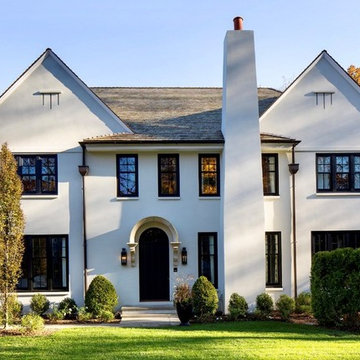
On the main street heading into Maplewood Village sat a home that was completely out of scale and did not exhibit the grandeur of the other homes surrounding it. When the home became available, our client seized the opportunity to create a home that is more in scale and character with the neighborhood. By creating a home with period details and traditional materials, this new home dovetails seamlessly into the the rhythm of the street while providing all the modern conveniences today's busy life demands.
Clawson Architects was pleased to work in collaboration with the owners to create a new home design that takes into account the context, period and scale of the adjacent homes without being a "replica". It recalls details from the English Arts and Crafts style. The stucco finish on the exterior is consistent with the stucco finish on one of the adjacent homes as well as others on the block.
95.365 Billeder af beige og sort hus
4
