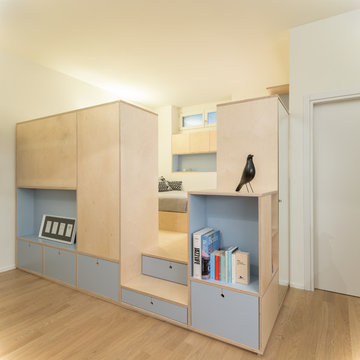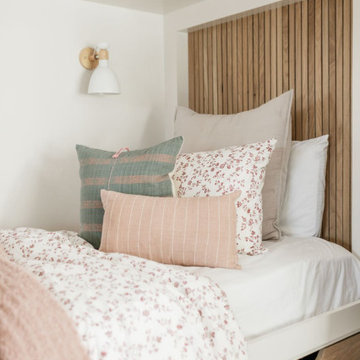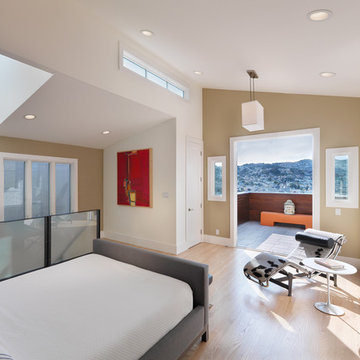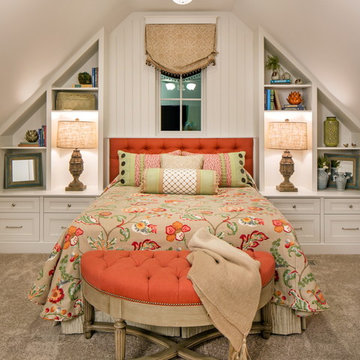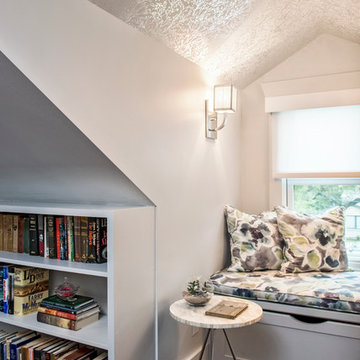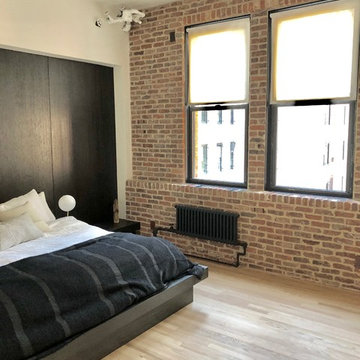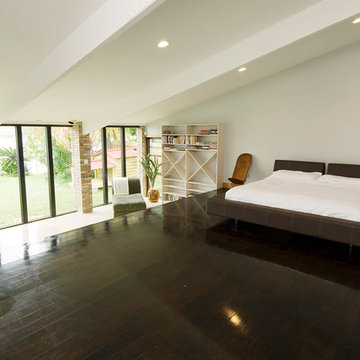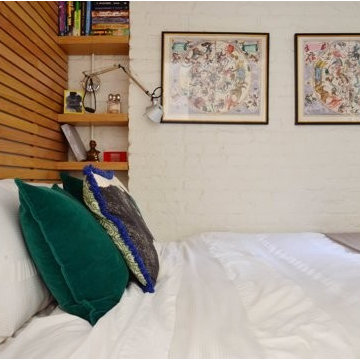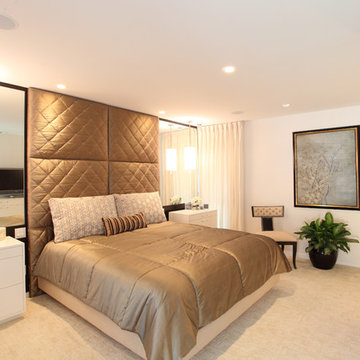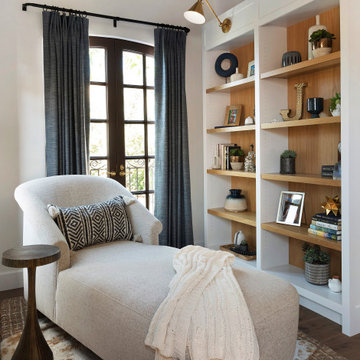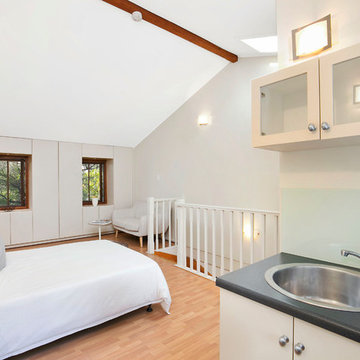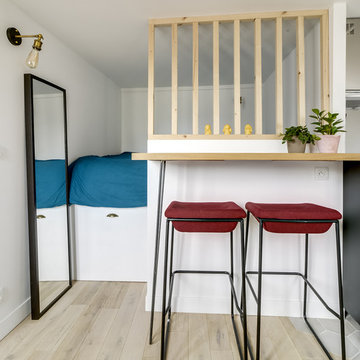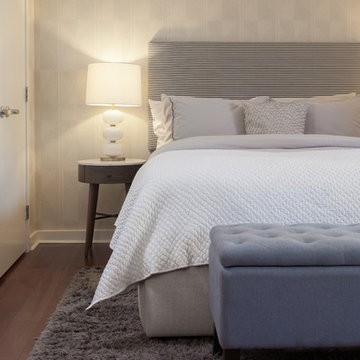692 Billeder af beige soveværelse på loftet
Sorteret efter:
Budget
Sorter efter:Populær i dag
21 - 40 af 692 billeder
Item 1 ud af 3
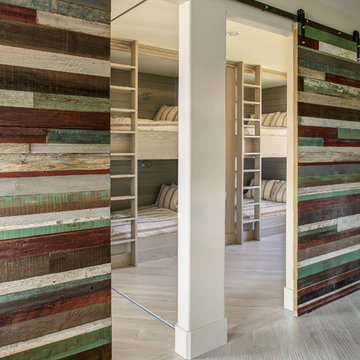
This is the loft style bunk room for our clients two teenage sons. Our clients wanted a space for the kids to be able to hang out as well as host friends during the summer months. The bunk room sleeps 6 and there's even a hidden sliding divider between the 4 full beds and two queens to create two rooms out of one, and the dual sliding barn doors allow a private entrance to each room. The bunk beds are custom made from alder and carry the horizontal slat theme from the rest of the house. The barn doors are made out of reclaimed wood in a patchwork pattern by local artist Rob Payne. Photography by Marie-Dominique Verdier.
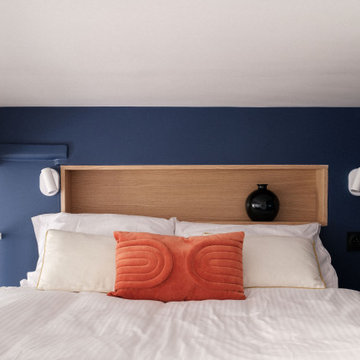
16,6m2, et toutes les fonctionnalités d’un appartement de plus de trois fois cette superficie, voici le joli défi relevé pour cet appartement en plein cœur du marais parisien.
Compact, optimisé et contrasté, ce studio dont la hauteur sous plafond s’élève à 3,10m arbore un espace nuit en mezzanine accessible par un réel escalier sous lequel se trouve un espace dînatoire, dans une pièce à vivre composée d’un salon et de sa cuisine ouverte très fonctionnelle répartie sur 3m de linéaire.
Graphisme en noir et blanc, un petit loft qui a tout d’un grand !
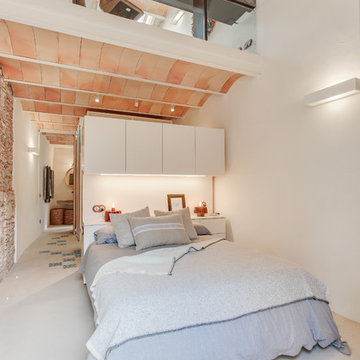
INTERIORISMO: Lara Pujol | Interiorisme & Projectes de Disseny (www.larapujol.com)
FOTOGRAFIA: Joan Altés
MOBILIARIO Y ESTILISMO: Tocat Pel Vent
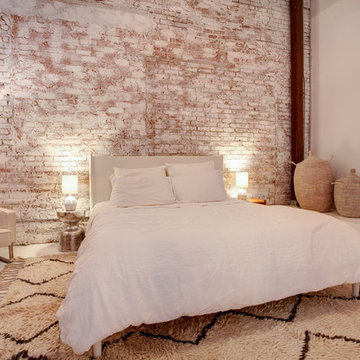
A large master bedroom loft with white brick accents simple design and clean lines.
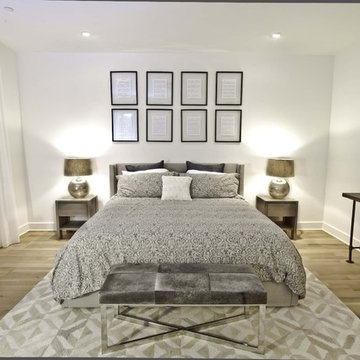
Established in 1895 as a warehouse for the spice trade, 481 Washington was built to last. With its 25-inch-thick base and enchanting Beaux Arts facade, this regal structure later housed a thriving Hudson Square printing company. After an impeccable renovation, the magnificent loft building’s original arched windows and exquisite cornice remain a testament to the grandeur of days past. Perfectly anchored between Soho and Tribeca, Spice Warehouse has been converted into 12 spacious full-floor lofts that seamlessly fuse Old World character with modern convenience. Steps from the Hudson River, Spice Warehouse is within walking distance of renowned restaurants, famed art galleries, specialty shops and boutiques. With its golden sunsets and outstanding facilities, this is the ideal destination for those seeking the tranquil pleasures of the Hudson River waterfront.
Expansive private floor residences were designed to be both versatile and functional, each with 3 to 4 bedrooms, 3 full baths, and a home office. Several residences enjoy dramatic Hudson River views.
This open space has been designed to accommodate a perfect Tribeca city lifestyle for entertaining, relaxing and working.
This living room design reflects a tailored “old world” look, respecting the original features of the Spice Warehouse. With its high ceilings, arched windows, original brick wall and iron columns, this space is a testament of ancient time and old world elegance.
The master bedroom reflects peaceful tailored environment. The color skim respect the overall skim of the home to carry on the industrial/ old world look. The designer combined modern furniture pieces suc as the Ibiza white leather chairs with rustic elements as the tree trunk side table. The old world look is created by a superposition of textures from the Italian Vintage Baroque bedding, to the cowhide bench, white linen flowing drapes and a geometric pattern Indian rug. Reflective surfaces were alos introduced to bring a little glamour in the form of this antique round concave mirror, floating framed wall art and mercury glass table lamps.
Photography: Francis Augustine
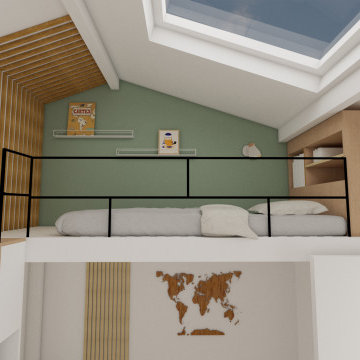
Création d'un lit mezzanine dans une chambre d'enfant, avec un escalier sur mesure faisant aussi office de rangement. Optimisation de la hauteur sous plafond.Ajout de claustras décoratifs.
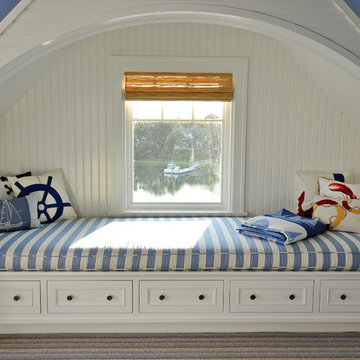
Restricted by a compact but spectacular waterfront site, this home was designed to accommodate a large family and take full advantage of summer living on Cape Cod.
The open, first floor living space connects to a series of decks and patios leading to the pool, spa, dock and fire pit beyond. The name of the home was inspired by the family’s love of the “Pirates of the Caribbean” movie series. The black pearl resides on the cap of the main stair newel post.
692 Billeder af beige soveværelse på loftet
2
