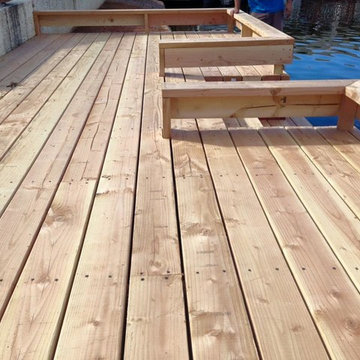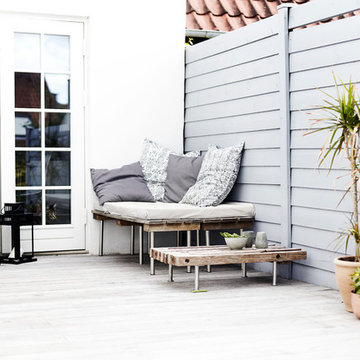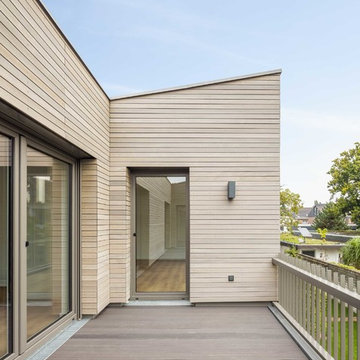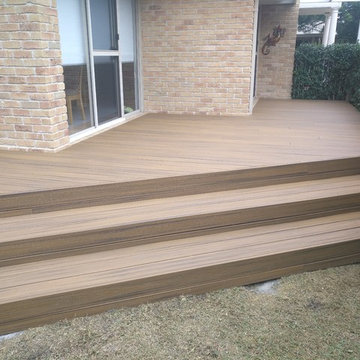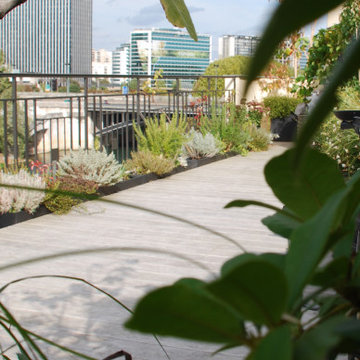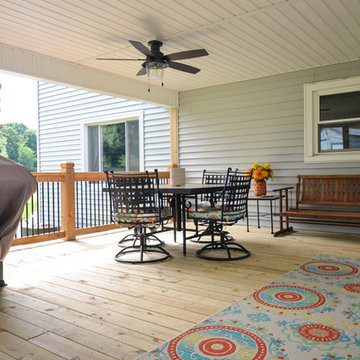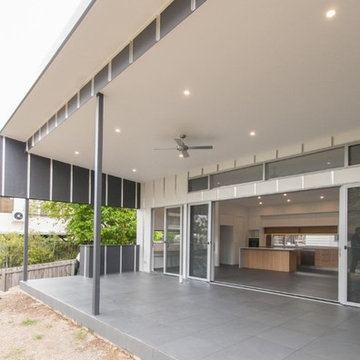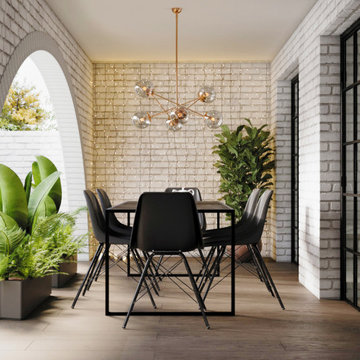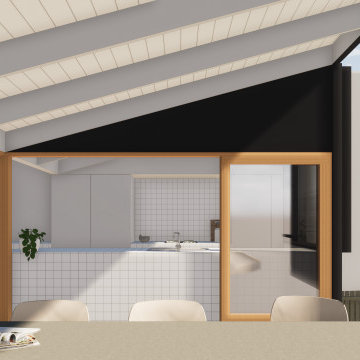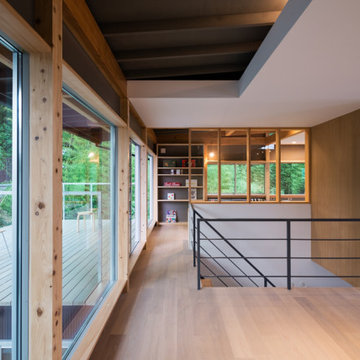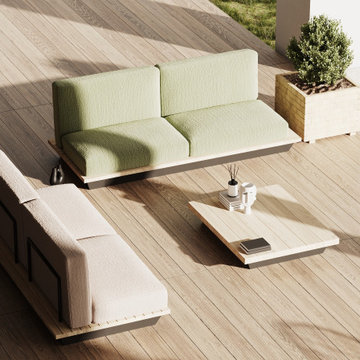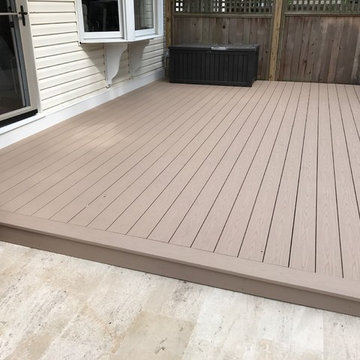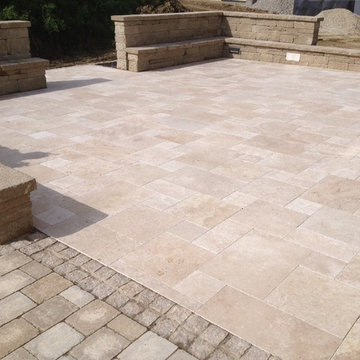225 Billeder af beige terrasse
Sorteret efter:
Budget
Sorter efter:Populær i dag
61 - 80 af 225 billeder
Item 1 ud af 3
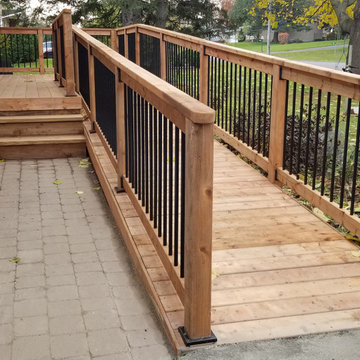
A front porch deck with stairs and ramp was in dire need of replacing for our latest customer. With the winter season around the corner, it was a safety concern to have this project completed quickly.
We used pressure treated wood to complete the framing, decking and railing. A cost effective material that requires some maintenance.
The railing incorporates stylish black aluminum balusters, post anchors and rail brackets to give a modern appearance.
There are a few items we would like to point out that may not be obvious to the average homeowner, but are small finishing touches that we feel set us apart from our competition...
✔️ A 1"x6" fence board was used to border the top of the skirting, hiding the screws used to fasten the skirt boards. The 1"x6" also hides the ugly butt ends of the decking.
✔️ Rounded corners were used at the end of the railings for ease of use. All railings were also sanded down.
✔️ Three structural screws at 8" in length were used to secure the 4"x4" posts that were side mounted to the deck and ramp. These screws are just as strong as a 3/8"x8" galvanized lag screw, but blend in better with the wood and can be counter sunk to make them even less visible.
✔️ A double mid span deck board design was used to eliminate deck boards butting against each other, and also creates a nice visual when moving from the ramp to the deck.
✔️ Cold patch asphalt was put down at the bottom of the ramp to create a seamless transition from the driveway to the ramp surface.
We could not feel more proud that these homeowners chose us to build them an attractive and safe deck with access, trusting that it would be completed on schedule!
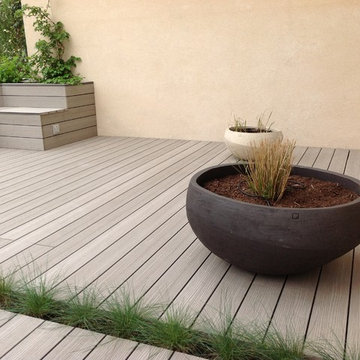
Conception et Réalisation de Terrasses en Bois
Balcons et Terrasses de France
49 rue Hericart - 75015 Paris
contact@terrasse-de-france.fr
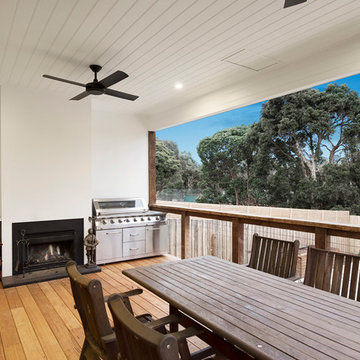
Large outdoor entertaining area overlooking new pool. Open fireplace for cold winter nights, and ceiling fans for hot summers.
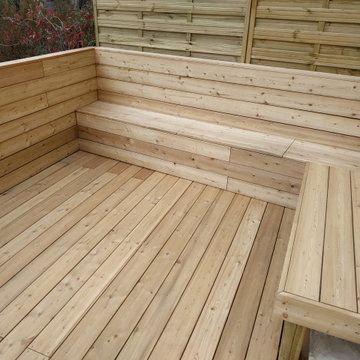
Terrasse en MELEZE avec coffre de rangement
Projet Terrasse et banquette coffre de rangement ⚒
?- Toulouse centre ville -
▶️Création d'une structure avec lambourde
▶️Pose des lames en meleze
▶️ Création de rangement sous l'escalier et banquette coffre
?- Bois meleze autoclave classe 4-
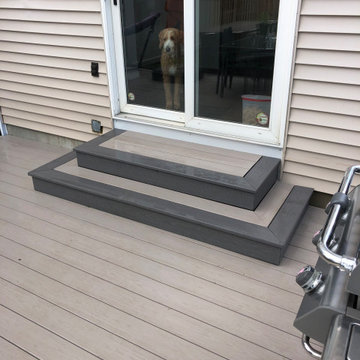
Azek pvc deck, low to the ground design using ground rated lumber with incision
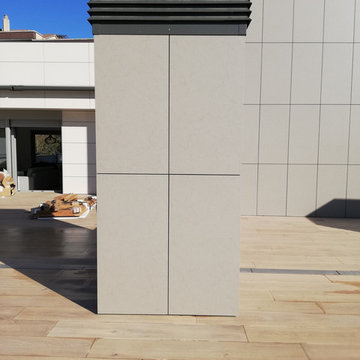
Confección de casa pasiva. Trabajo realizado conjuntamente con K de Kasa.
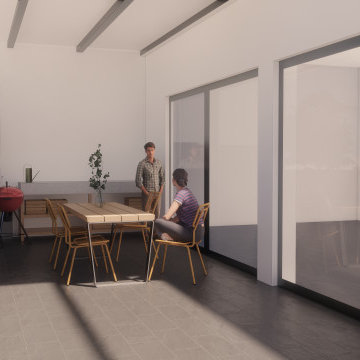
Quando ho inziato a progettare il terrazzo ho cercato di farmi ispirare sia dall’atmosfera che volevo creare che dall’effetto d’insieme di tutti i fiori bianchi.
L’idea era quella di ricreare, anche se in vaso, una specie di siepe mista, con piante più grandi e più piccole intrecciate tra loro, alcune caducifoglie, altre semprevrdi, alcu- ne commestibili, altre solo ornametali.
L’effetto finale dovrebbe richiamare un’idea di naturalità ma anche di cura e attenzione al dettaglio.
La part di piante posizionate nel retro della piscina sono tendezialmente di dimensioni più grandi, così da schermare il terrazzo alla vista dei vicini.
Man mano che si passa da un’estremità all’altra, invece, le piante rimpiccioliscono di dimensioni, così da permettere di godersi il panormana sulle montagne.
Ho utilizzato le fioriere in modo tale da dividere lo spazio in tre aree diverse, senza perà che questo diventasse troppo invadente o togliesse spazio utile vivibile.Ho scelto delle fioriere in alluminio, grigio antracite, per cercare di armo- nizzarle il più possibile al resto della casa e al pavimento. Suggerisco le fioriere in alluminio perchè il materiale è molto resistente ed inoltre molto leggero , risultando quindi facili da spostare.
Tutte le specie selwzionate hanno momenti di interesse diversi, alcune hanno una fioritura precoce, altre un fogliame particolare o ancora un pro- fumo molto intenso.
Alcune piante, come ad esempio possono essere le camelie, ma non solo, possono essere utilizzate anche come piante per fiori da taglio.
Ho prestato attenzione anche alla parte utile per l’orto, cercando di armonizzarla il piùà possibil e con il resto della bordura, utilizzando so- prattutto le salvie ornamentali per farmi da tramite tra una zona e l’altra.
225 Billeder af beige terrasse
4
