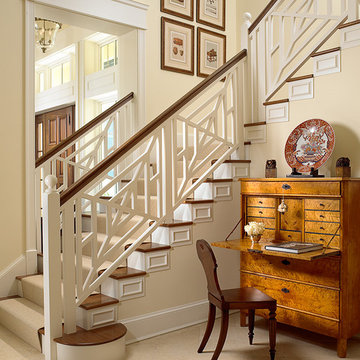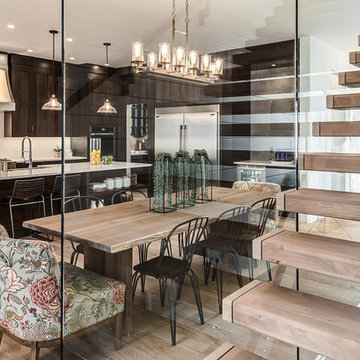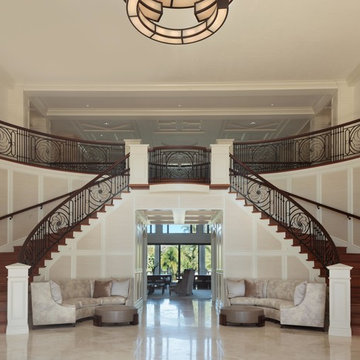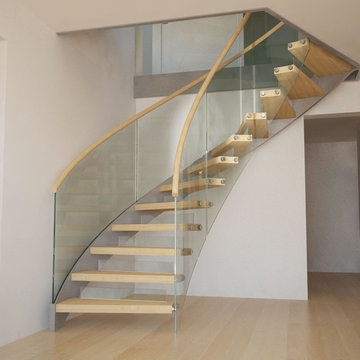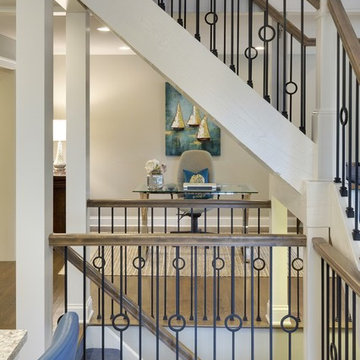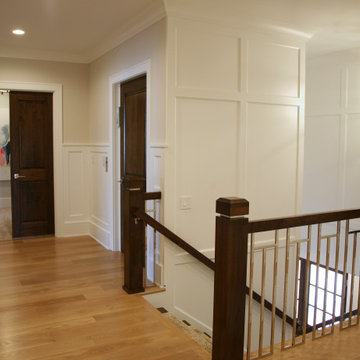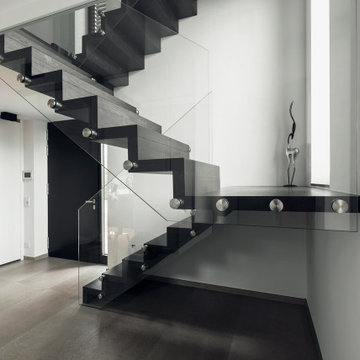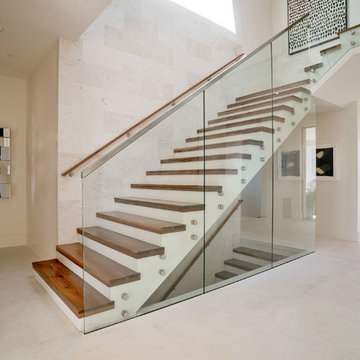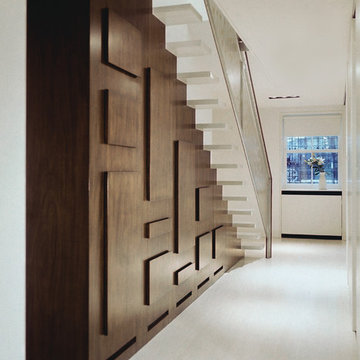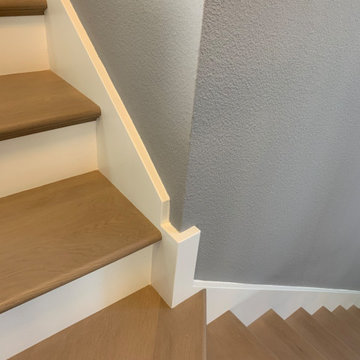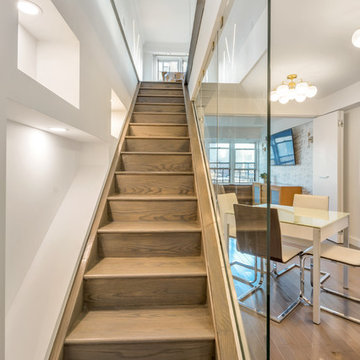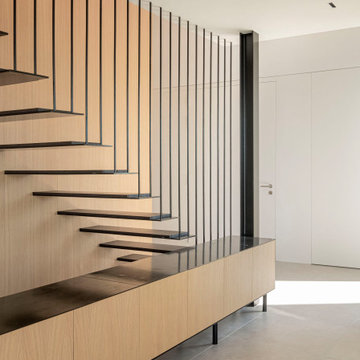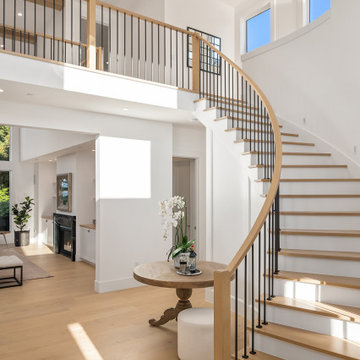1.105 Billeder af beige trappe
Sorteret efter:
Budget
Sorter efter:Populær i dag
121 - 140 af 1.105 billeder
Item 1 ud af 3
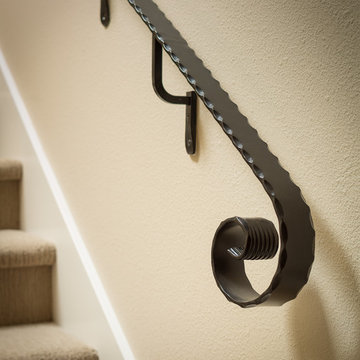
This gorgeous home renovation was a fun project to work on. The goal for the whole-house remodel was to infuse the home with a fresh new perspective while hinting at the traditional Mediterranean flare. We also wanted to balance the new and the old and help feature the customer’s existing character pieces. Let's begin with the custom front door, which is made with heavy distressing and a custom stain, along with glass and wrought iron hardware. The exterior sconces, dark light compliant, are rubbed bronze Hinkley with clear seedy glass and etched opal interior.
Moving on to the dining room, porcelain tile made to look like wood was installed throughout the main level. The dining room floor features a herringbone pattern inlay to define the space and add a custom touch. A reclaimed wood beam with a custom stain and oil-rubbed bronze chandelier creates a cozy and warm atmosphere.
In the kitchen, a hammered copper hood and matching undermount sink are the stars of the show. The tile backsplash is hand-painted and customized with a rustic texture, adding to the charm and character of this beautiful kitchen.
The powder room features a copper and steel vanity and a matching hammered copper framed mirror. A porcelain tile backsplash adds texture and uniqueness.
Lastly, a brick-backed hanging gas fireplace with a custom reclaimed wood mantle is the perfect finishing touch to this spectacular whole house remodel. It is a stunning transformation that truly showcases the artistry of our design and construction teams.
---
Project by Douglah Designs. Their Lafayette-based design-build studio serves San Francisco's East Bay areas, including Orinda, Moraga, Walnut Creek, Danville, Alamo Oaks, Diablo, Dublin, Pleasanton, Berkeley, Oakland, and Piedmont.
For more about Douglah Designs, click here: http://douglahdesigns.com/
To learn more about this project, see here: https://douglahdesigns.com/featured-portfolio/mediterranean-touch/
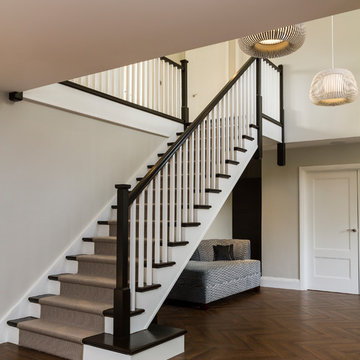
Tony Timmington Photography
This expansive hallway gives an impressive first glimpse of this lovely family home and provide areas for storage, sitting and relaxing.
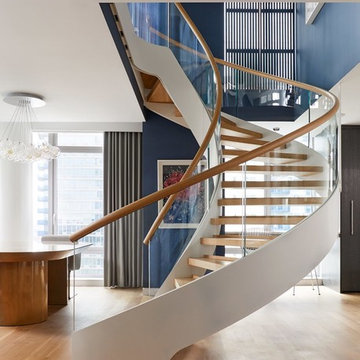
Swedish design firm Cortina & Käll were tasked with connecting a new 1,400-square-foot apartment to an existing 3,000-square-foot apartment in a New York City high-rise. Their goal was to give the apartment a scale and flow benefitting its new larger size.
“We envisioned a light and sculptural spiral staircase at the center of it all. The staircase and its opening allowed us to achieve the desired transparency and volume, creating a dramatically new and generous apartment,” said Francisco Cortina.
Read more about this project on our blog: https://www.europeancabinets.com/news/cast-curved-staircase-nyc-cortina-kall/
Photo: Tim Williams Photography
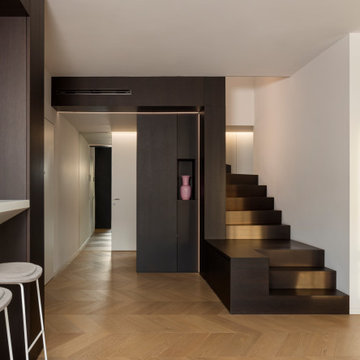
scala di collegamento tra i due piani,
scala su disegno in legno, rovere verniciato scuro.
Al suo interno contiene cassettoni, armadio vestiti e un ripostiglio. Luci led sottili di viabizzuno e aerazione per l'aria condizionata canalizzata.
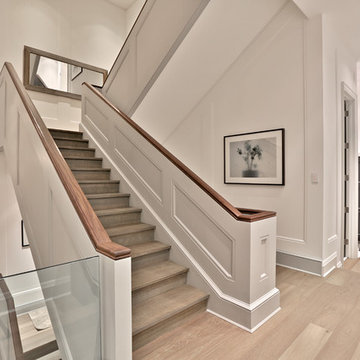
This traditionally elegant stairwell is a good reminder of the importance of keeping your wood stairs consistent with the floor.
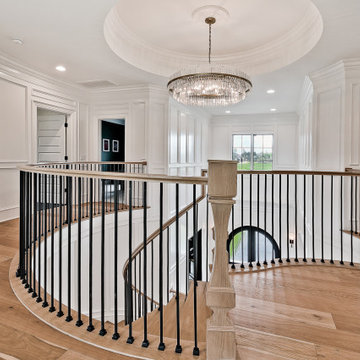
The owner wanted a hidden door in the wainscot panels to hide the half bath, so we designed it and built one in.
They are at the center of your home so why not make them the centerpiece of your design as well. The open stringer staircase (aka floating staircase) add to form AND fuction - letting light through the open slots. The solid oak railing has been finished with glass and brushed metal clips. Walls have been painted Benjamin Moore American White (2112-70), flooring is light oak laminate.
1.105 Billeder af beige trappe
7
