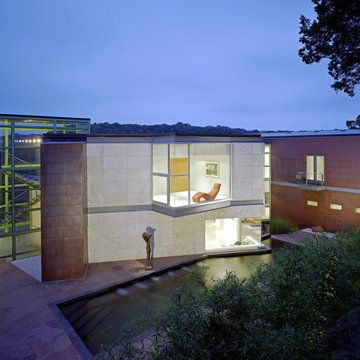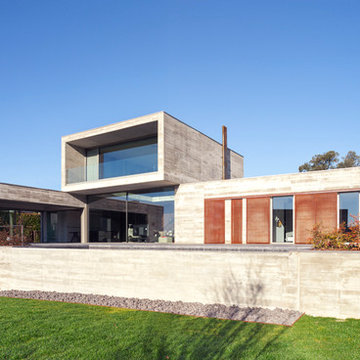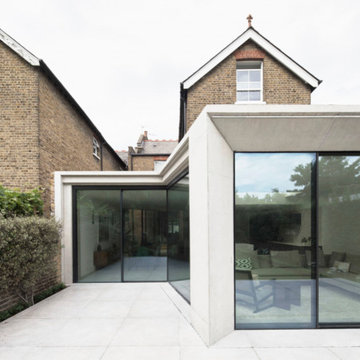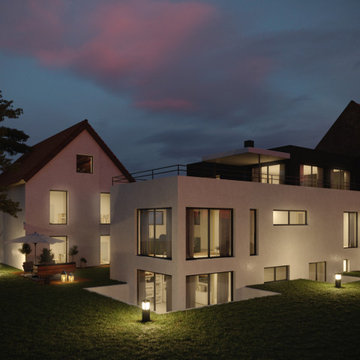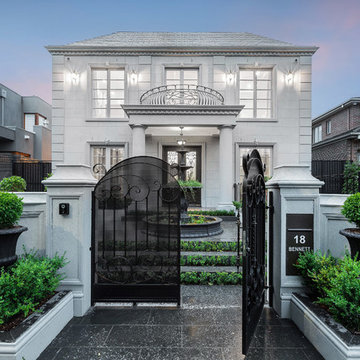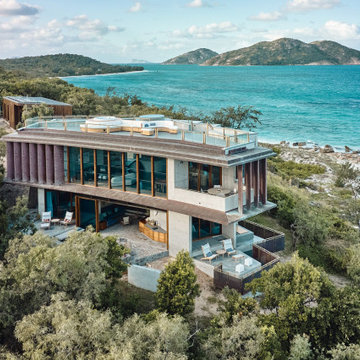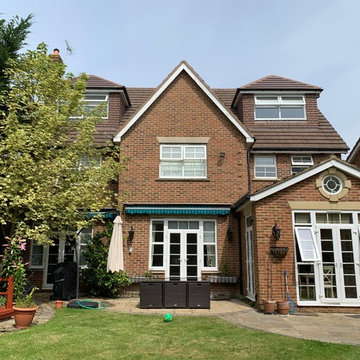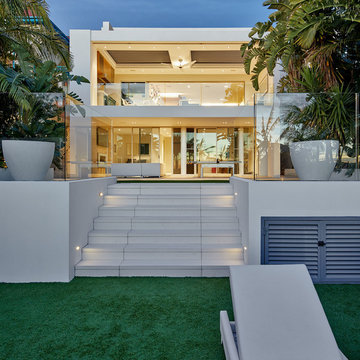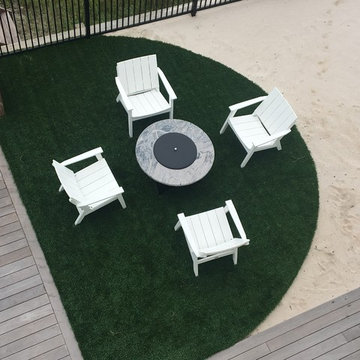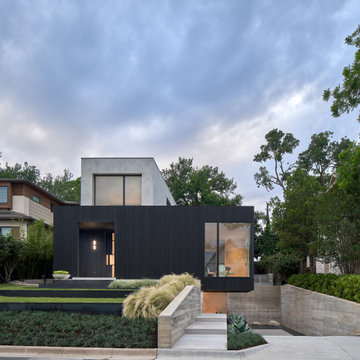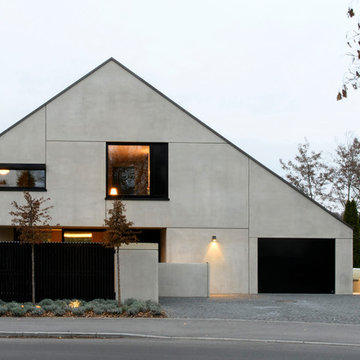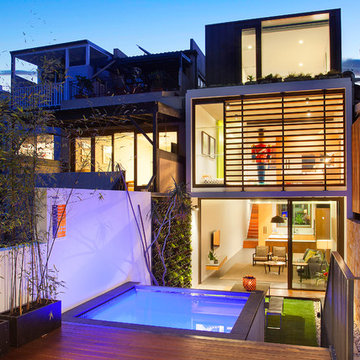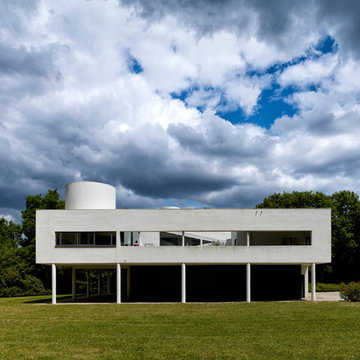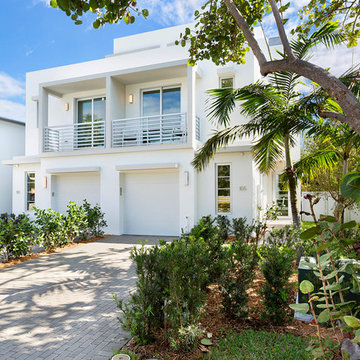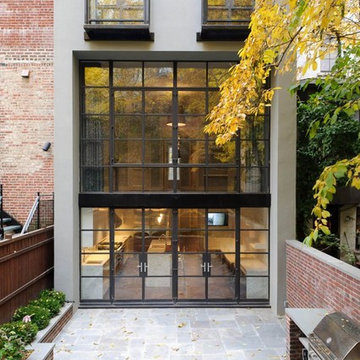1.606 Billeder af betonhus med tre eller flere etager
Sorteret efter:
Budget
Sorter efter:Populær i dag
41 - 60 af 1.606 billeder
Item 1 ud af 3
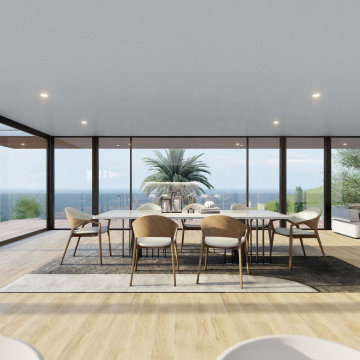
Frankston South Modern Beach House
The proposal is for the development of a double storey dwelling, with basement to replace an existing double storey dwelling. The contemporary, coastal dwelling has been designed to respond to the site, including the undulating topography.
The ground floor is primarily the sleeping quarters, with four bedrooms (three with ensuite).
Other features of the ground floor include a north-facing family room, multi-purpose room, theatre room, laundry and a central powder room.
Every room (except the theatre) has access to an adjoining deck area. The primary north-facing deck is accessible from the family room, containing a lap pool and BBQ area.
Consistent with most modern dwellings that have access to a view, the upper floor is the primary living space; and includes an open plan dining, living and kitchen area, with access to north facing balconies.
The master bedroom and associated ensuite and WIR occupy the southern portion of the upper floor, while the other habitable rooms on the first floor are two studies adjacent to the entry.
A balcony wraps-around the north and west side of the dwelling.
The basement is essentially the garage, with a 4 car garage. There is also storage space, a laundry and powder room. All levels are connected via internal stairs, as well as a lift.
The architecturally designed dwelling provides a well-considered response to the opportunities and constraints of the site. The contemporary, coastal style of the dwelling will result in a positive contribution to the housing stock along the coast in Frankston South, while the size, scale and siting is responsive to the prevailing neighbourhood character.
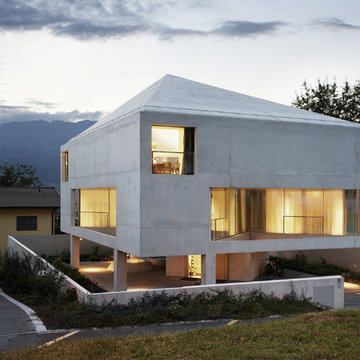
Architekt: Bearth&Deplazes
Aus:
U. Poschardt, W. Bachmann:
„Die Häuser des Jahres“
Callwey Verlag
Ausstattung: Gebunden
Seitenanzahl: 256
ISBN: 978-3-7667-1901-0
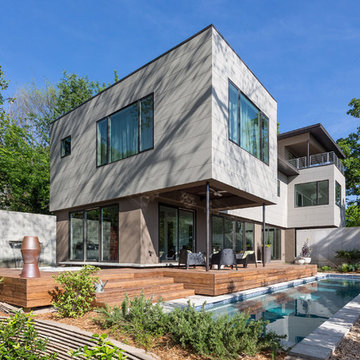
Pool oasis in Atlanta. Pool oasis in Atlanta with large deck. The pool finish is Pebble Sheen by Pebble Tec, the dimensions are 8' wide x 50' long. The deck is Dasso XTR bamboo decking.
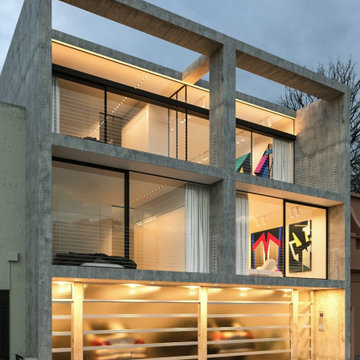
This is a townhouse complex for an artist - includes a studio/living apartment for the artist and a rental apartment.
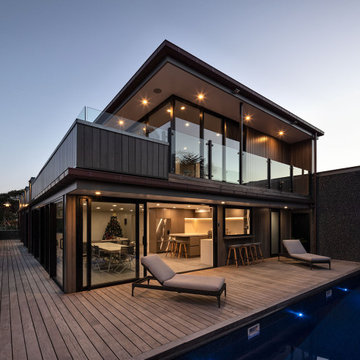
This new house by Rogan Nash Architects, sits on the Cockle Bay waterfront, adjoining a park. It is a family home generous family home, spread over three levels. It is primarily concrete construction – which add a beautiful texture to the exterior and interior.
1.606 Billeder af betonhus med tre eller flere etager
3
