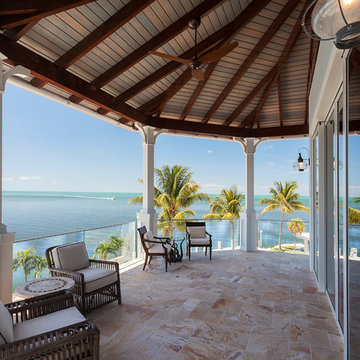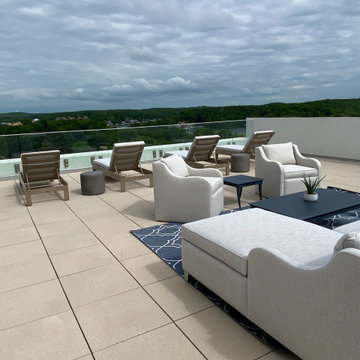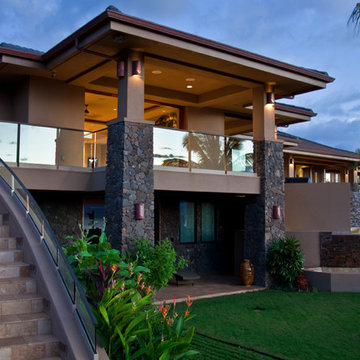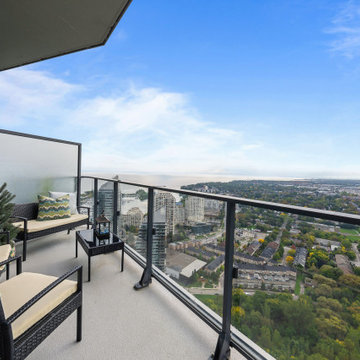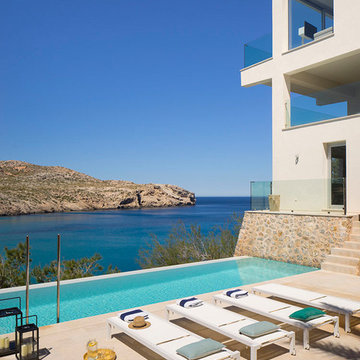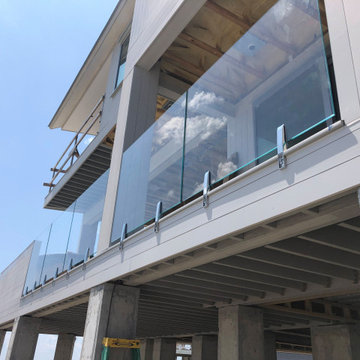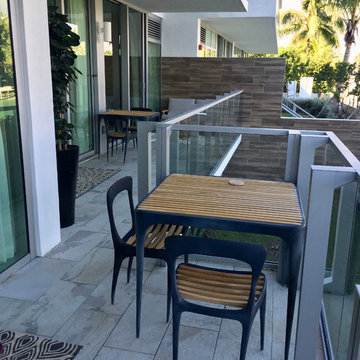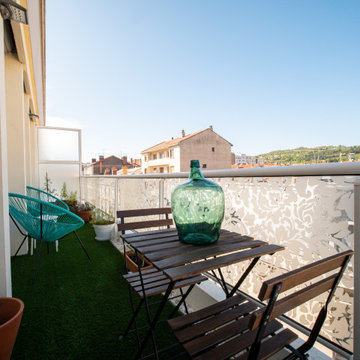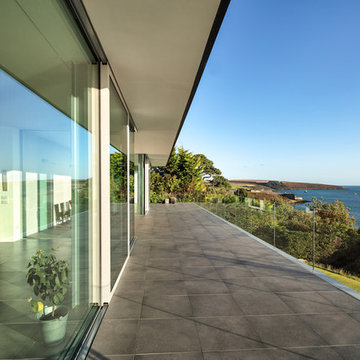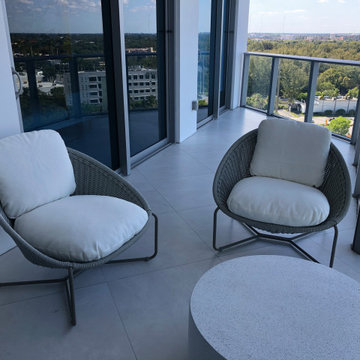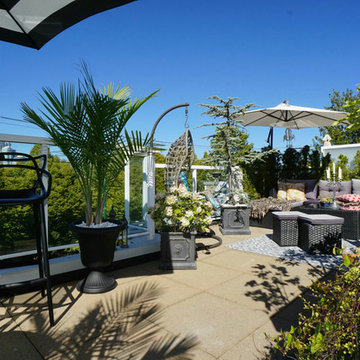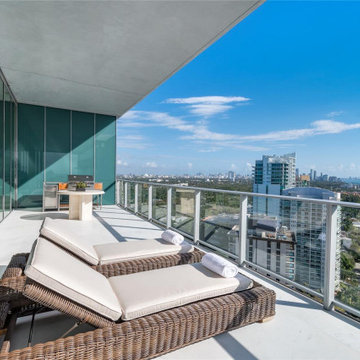276 Billeder af blå altan med glasgelænder
Sorteret efter:
Budget
Sorter efter:Populær i dag
81 - 100 af 276 billeder
Item 1 ud af 3
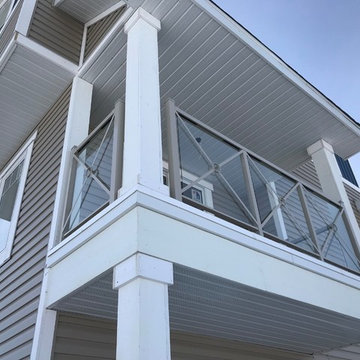
Clear Glass rail with custom X aluminum frame. All of our aluminum rails are welded and then powder coated to your color of choice.
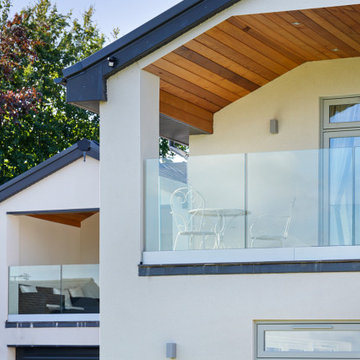
Our team have dramatically overhauled this 1980's house to create the perfect space for evolving family life and to maximise the light and views.
The property has been our client’s family home for decades providing a house to raise their children and watch them grow over the last thirty years. However, family life has now evolved, the children have grown into young adults and are raising families of their own and the house does not serve the same needs as it did all those years ago.
Project Completion
The property is an amazing transformation. We've taken a dark and formerly disjointed house and broken down the rooms barriers to create a light and spacious home for all the family.
Our client’s love spending time together and they now they have a home where all generations can comfortably come together under one roof.
The open plan kitchen / living space is large enough for everyone to gather whilst there are areas like the snug to get moments of peace and quiet away from the hub of the home.
We’ve substantially increased the size of the property using no more than the original footprint of the existing house. The volume gained has allowed them to create five large bedrooms, two with en-suites and a family bathroom on the first floor providing space for all the family to stay.
The home now combines bright open spaces with secluded, hidden areas, designed to make the most of the views out to their private rear garden and the landscape beyond.
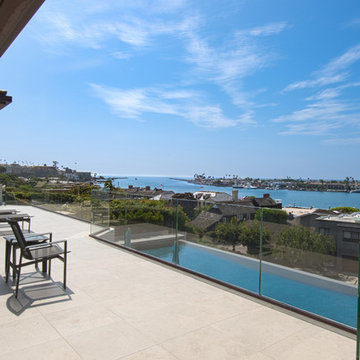
Large retractable sliding glass doors open up from the living room onto the large balcony as well as from the poolside home gym below for open floor plan indoor-outdoor living. The wood clad ceiling of the balcony has heaters built in so whether you are on a lounge chair at the outdoor kitchen or watching the boats sail by, you are guaranteed warmth and comfort. A set of double exterior staircases connects the main floor with the infinity pool, spa and putting green. This custom built contemporary beach house has the comfort and luxury of home while creating a space ideal for entertaining. Vacation where you live.
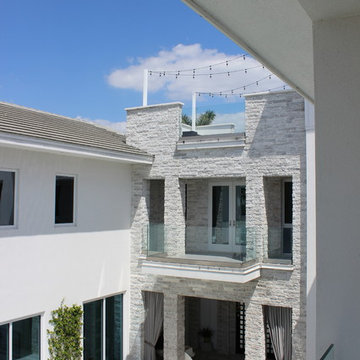
contemporary, craftsmanship, Fort Myers, glass, glass balustrade, interior, Exterior Stairs, Masterpiece, open, quality is contagious, river life, Riverside, sleek, Staircase, stairs, stairway, balcony, outside, pool side, modern
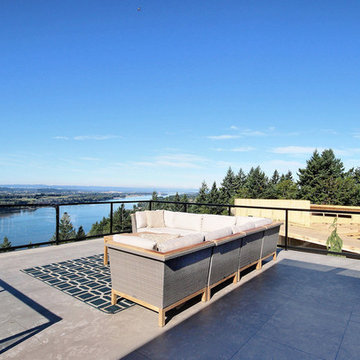
Named for its poise and position, this home's prominence on Dawson's Ridge corresponds to Crown Point on the southern side of the Columbia River. Far reaching vistas, breath-taking natural splendor and an endless horizon surround these walls with a sense of home only the Pacific Northwest can provide. Welcome to The River's Point.
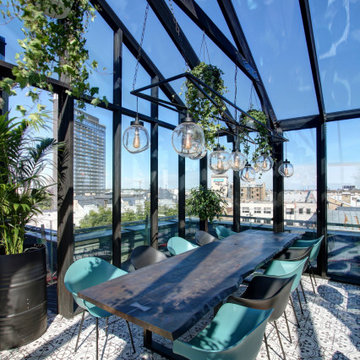
The setting was to create a bar, a greenhouse, on the roof of a supermarket.
The building is designed with reference to the classic barn architecture and its shape with a sloping roof shape, black wooden frame and glazed construction. The terrace is design complemented by a derivative frame of building shapes, which creates a sense of condition on the roof.
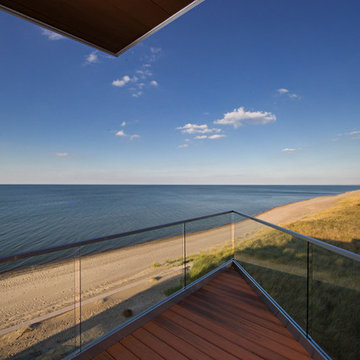
This modern balcony overlooking Lake Michigan comprises a blend of glass, metal and teak to form a gorgeous getaway for morning coffee.
Photo Credits: MILLER+MILLER Architectural Photography | https://www.mmarchitecturalphotography.com
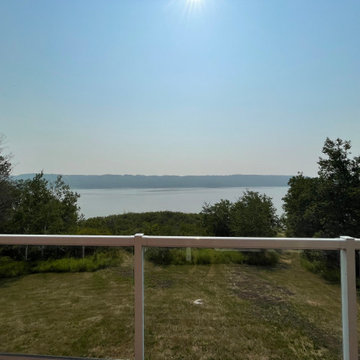
The Lazy Bear Loft is a short-term rental located on Lake of Prairies. The space was designed with style, functionality, and accessibility in mind so that guests feel right at home. The cozy and inviting atmosphere features a lot of wood accents and neutral colours with pops of blue.
276 Billeder af blå altan med glasgelænder
5
