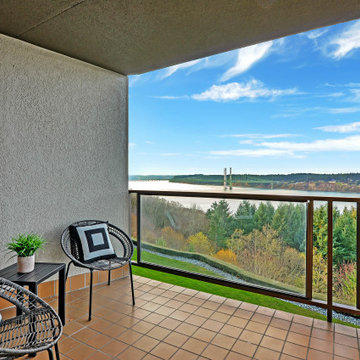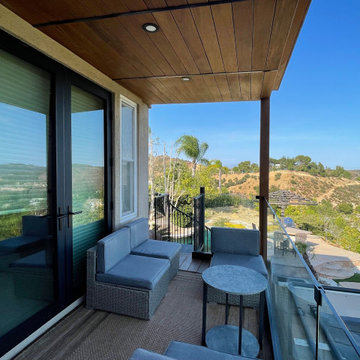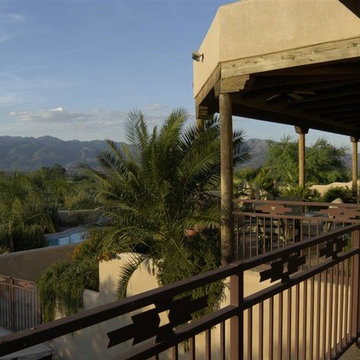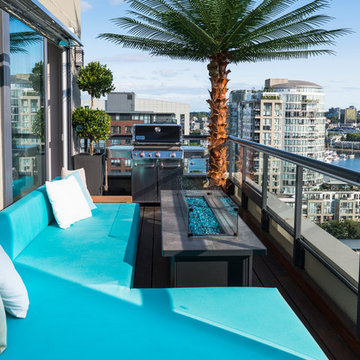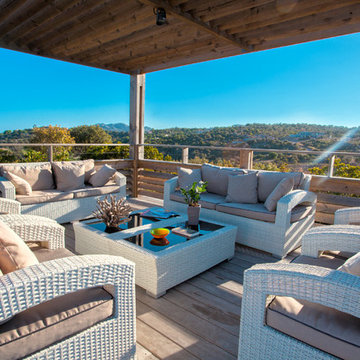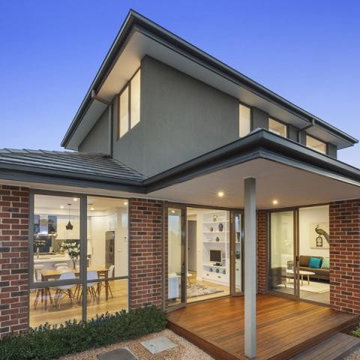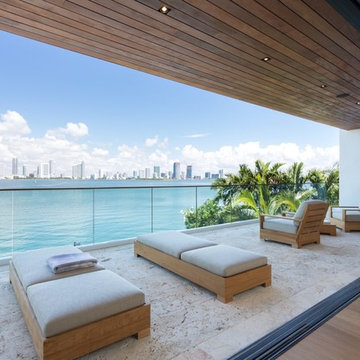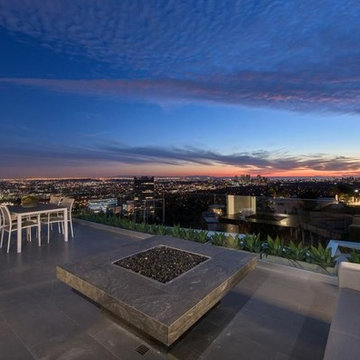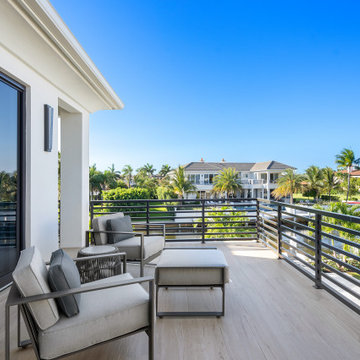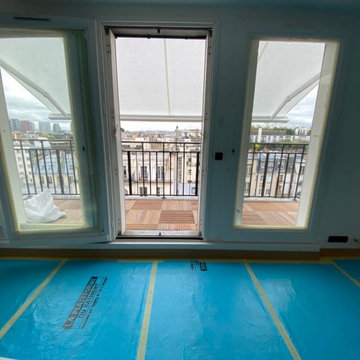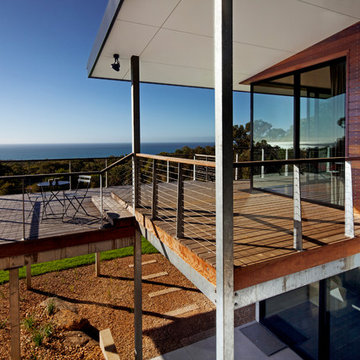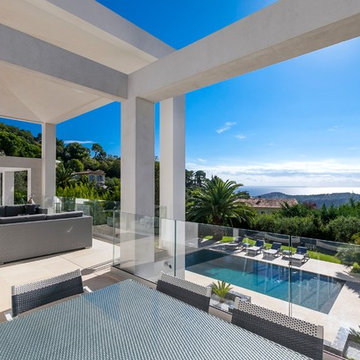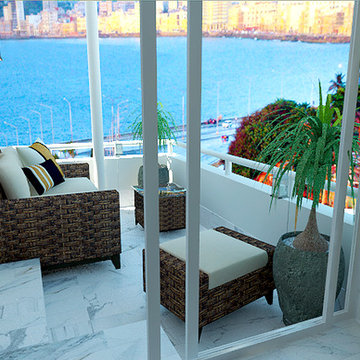352 Billeder af blå altan
Sorteret efter:
Budget
Sorter efter:Populær i dag
81 - 100 af 352 billeder
Item 1 ud af 3
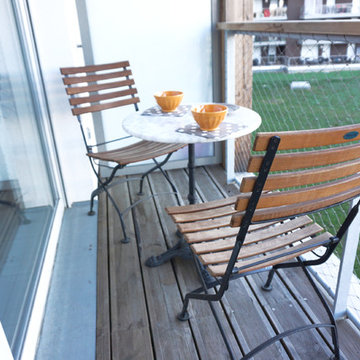
"Berlin", un exemple de nos différents studios meublés, décorés sur le thème d'une capitale. Photo Jean-Luc Staedel
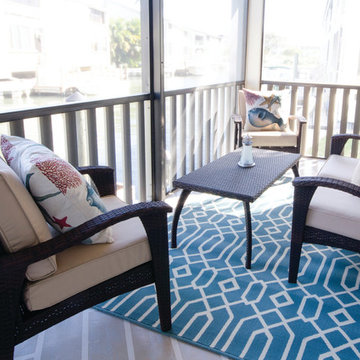
Comfy spot to relax and enjoy the waterfront view. The floor was painted to match the porcelain tile inside the home.
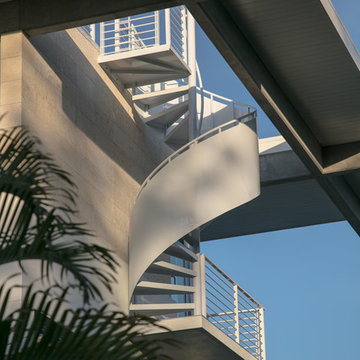
BeachHaus is built on a previously developed site on Siesta Key. It sits directly on the bay but has Gulf views from the upper floor and roof deck.
The client loved the old Florida cracker beach houses that are harder and harder to find these days. They loved the exposed roof joists, ship lap ceilings, light colored surfaces and inviting and durable materials.
Given the risk of hurricanes, building those homes in these areas is not only disingenuous it is impossible. Instead, we focused on building the new era of beach houses; fully elevated to comfy with FEMA requirements, exposed concrete beams, long eaves to shade windows, coralina stone cladding, ship lap ceilings, and white oak and terrazzo flooring.
The home is Net Zero Energy with a HERS index of -25 making it one of the most energy efficient homes in the US. It is also certified NGBS Emerald.
Photos by Ryan Gamma Photography
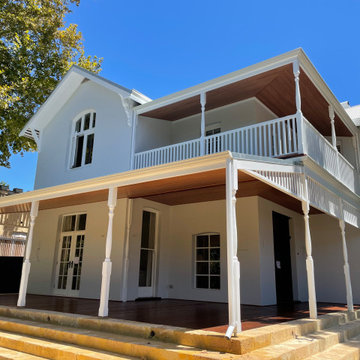
We re-built and extended this 19th century balcony and veranda. With H4 turned posts, Glosswood lining to the ceiling and Merbau hardwood decking, this home looks stunning.
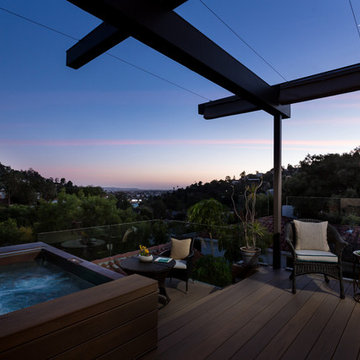
Rooftop balcony decks with copper hot tub and operable canopy open at dusk. Photo by Clark Dugger
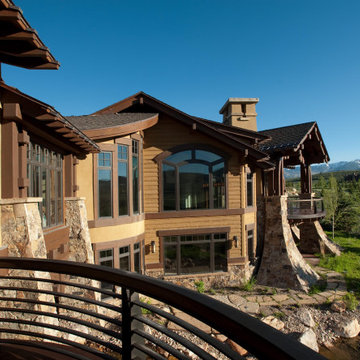
Check out this beauty that we worked on in the Glenwild Golf Club in Park City, Utah! We collaborated with two of the best designers in the industry on this project, Michael Upwall and Leslie Schofield, and every detail was thought through and refined. We built three gorgeous interior staircases, a main entry stair, a back stair near the master suite, and a basement stair, all of which are pictured here. Using African Mahogany and gun blue’d steel, each curve was hand bent and hand carved. We even ensured that the ceiling edge on the lower level was stepped and scalloped to mirror the underside of the bowed stair treads. In addition to these beauties, we also worked on the exterior guardrails. All the exterior steel received a powder coat finish and the handrail was designed to be the mirror opposite of the interior, in that the wood and steel were switched. So great to work with great people. We love what we do!
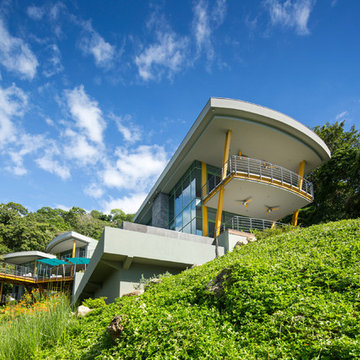
The linear structure of the main wing of the home sits on the narrow ridge visible here from the sharp downslope to the side of the home. The long roof extension supported by the yellow-accented steel structure creates natural shade and protects the interior space of the social area above.
352 Billeder af blå altan
5
