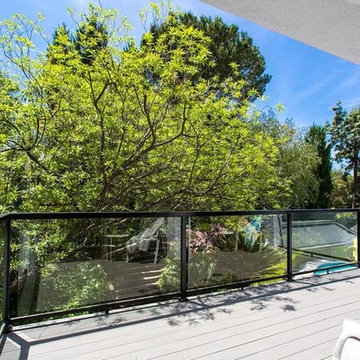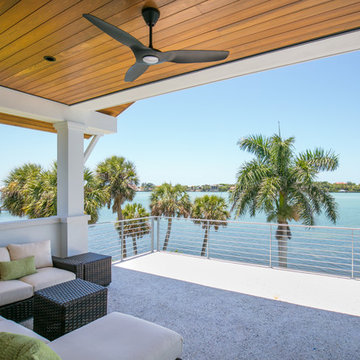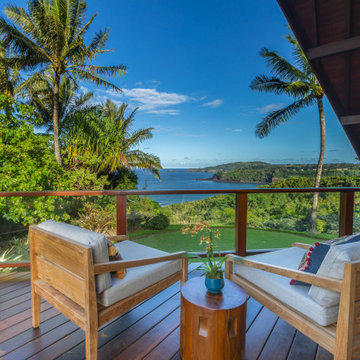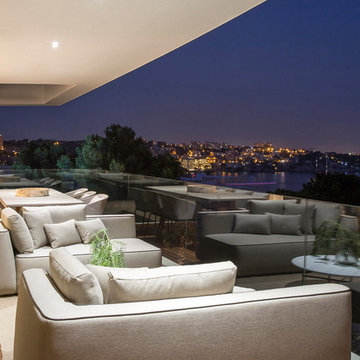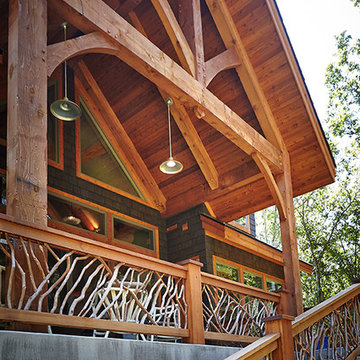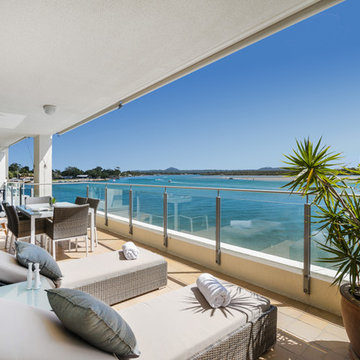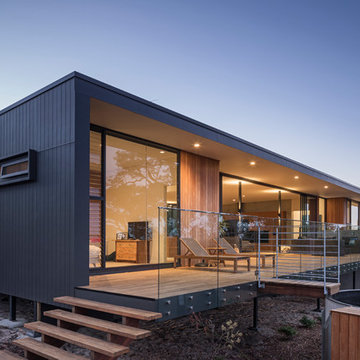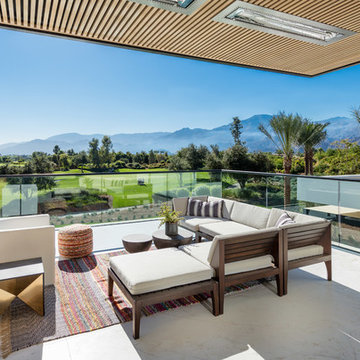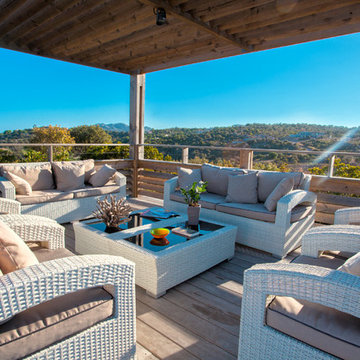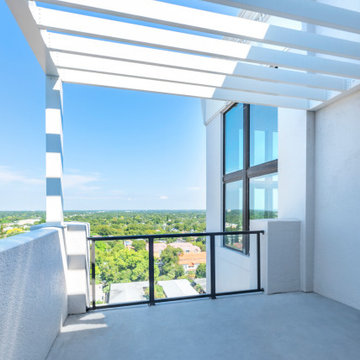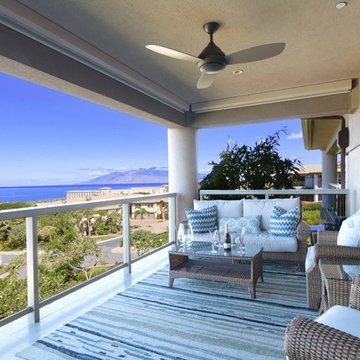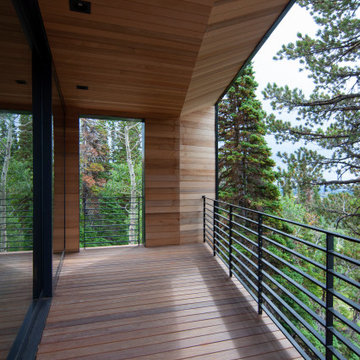742 Billeder af blå altan
Sorteret efter:
Budget
Sorter efter:Populær i dag
81 - 100 af 742 billeder
Item 1 ud af 3
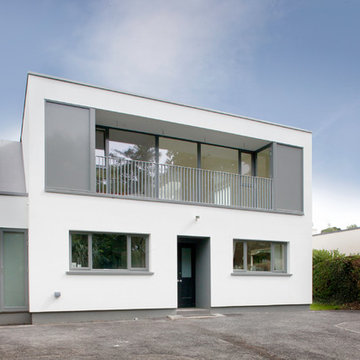
Existing single storey bungalow. we added a second storey and upgraded the whole house to meet modern standards.
Balcony to the front and next stairs, internal to the side.
Externally insulated with a white finish & new triple glazed aluclad windows throughout.
Paul Tierney Photgraphy
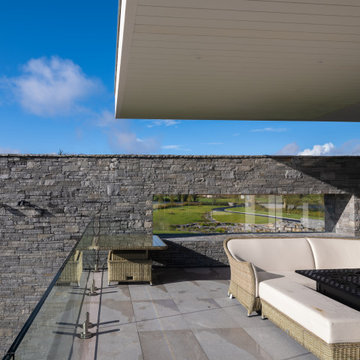
A private balcony is located on the first floor providing a beautiful ancillary outdoor recreation area with expansive views over the surrounding countryside.

The design made critical balances between the sloppy site and the requirements of the client to have a house with two distinct uses; a private family house and a banqueting facility with a swimming pool and terrace, in addition to a parking lot, playgrounds, landscape and a design farm land with a wondering jogging track. All the functions entertain the main beautiful panoramic views from the land down the slope, balconies, terraces and roof top are equipped with relaxing seating and other needed services.
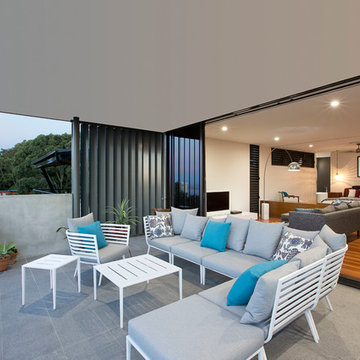
Outside entertainment with ocean views to Master Suite. Vertical louvres for privacy to neighbours.
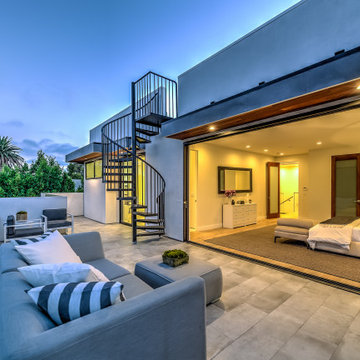
Beautiful exterior balcony with spiral staircase leading up to a roof deck. Features glass and stucco walls as well as hardwood overhangs.
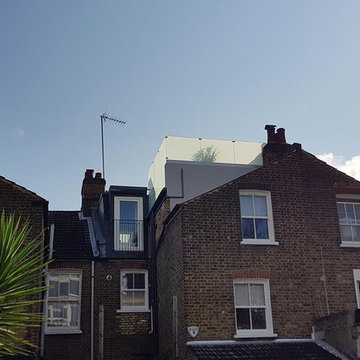
This view shows the new balcony and roof terrace for which the entrance, although compact, shows ingenious engineering. For example the stairwell has a mezzanine bathroom. These houses are in the traditional cottage style and are not large. We managed to create a home for which the developer can command professional rent.
Photo: Nadir Kayikci
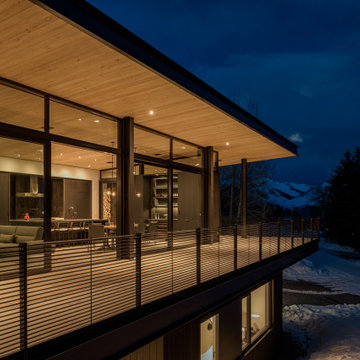
This Ketchum cabin retreat is a modern take of the conventional cabin with clean roof lines, large expanses of glass, and tiered living spaces. The board-form concrete exterior, charred cypress wood siding, and steel panels work harmoniously together. The natural elements of the home soften the hard lines, allowing it to submerge into its surroundings.
742 Billeder af blå altan
5
