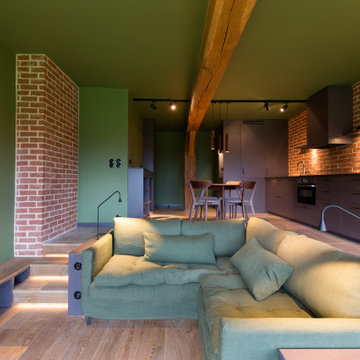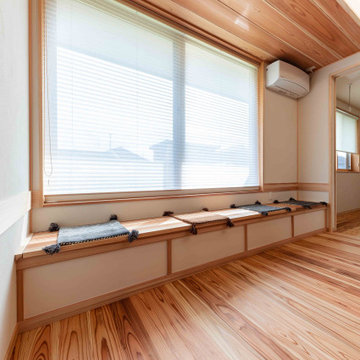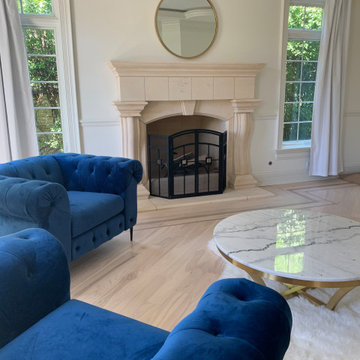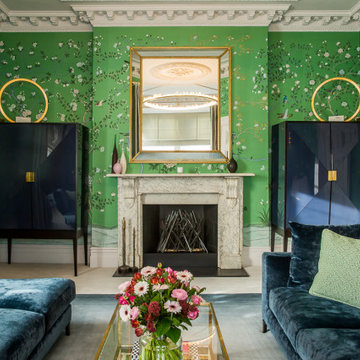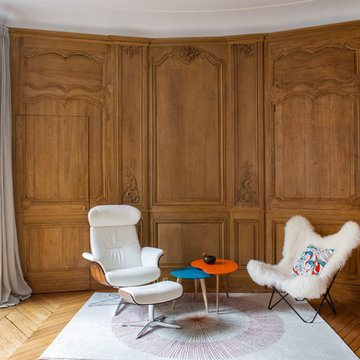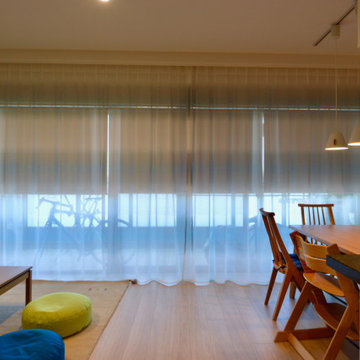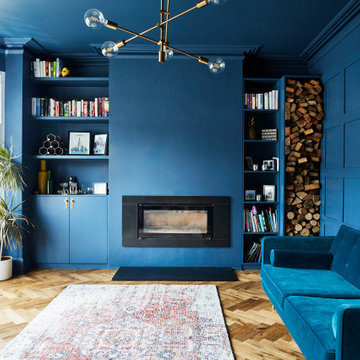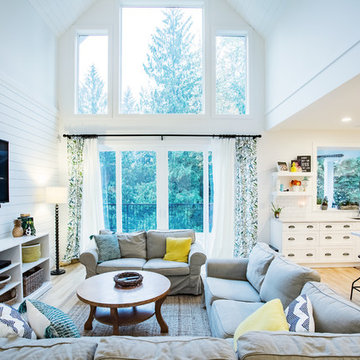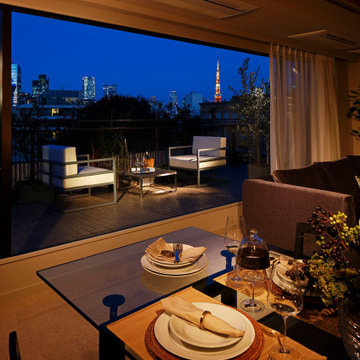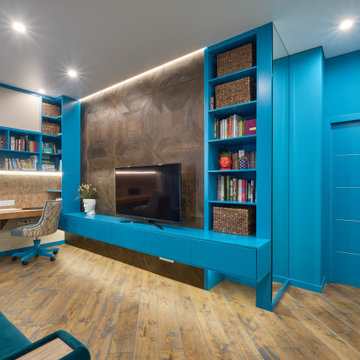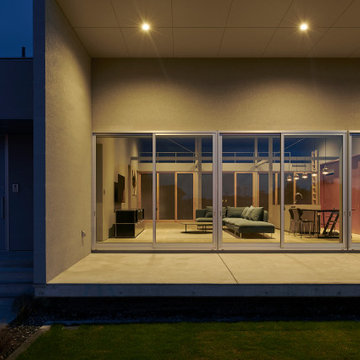372 Billeder af blå dagligstue
Sorteret efter:
Budget
Sorter efter:Populær i dag
121 - 140 af 372 billeder
Item 1 ud af 3
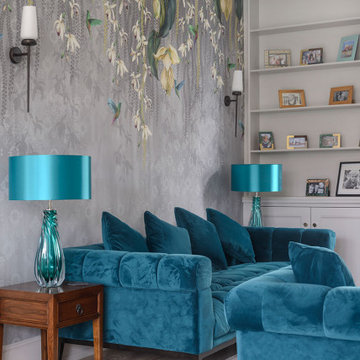
Renovation of a stunning double fronted Georgian property c 1860s. New floors, windows with upgrades of underfloor heating and smart homes controls. Refreshing traditional characteristics with stunning new interior throughout.
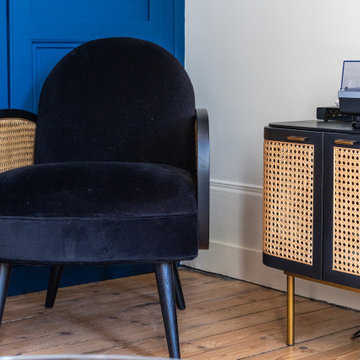
Côté salon TV, l'ambiance est tout autre. Les propriétaires désiraient une ambiance chic et chaleureuse, un cocon de repos pour des soirées télé en famille. Bleu le maître de cette pièce agrémenté de ce papier peint texturé et de quelques touches de cannage, nous transporte dans un nid douillet. Pour rehausser l'ensemble, j'ai adoré ce canapé en velours moutarde, confortable et tellement chic.
LA touche finale, de beaux luminaires, un de créateur et d'autres chinés.
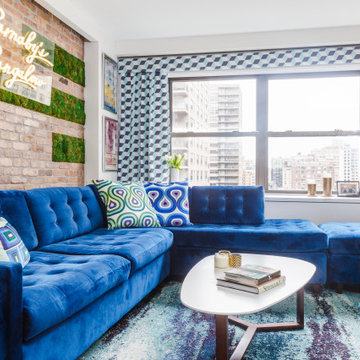
Pattern on pattern on pattern, color and texture and texture, with a moss wall installation to boot! This interior is a true reflection of the owner's vibrance and playful style.
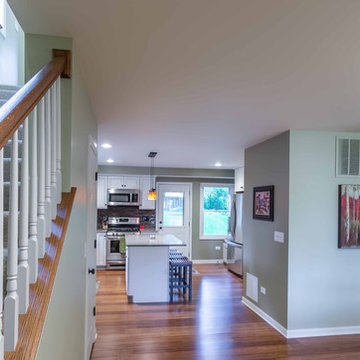
One Bedroom was removed to create a large Living and Dining space, directly off the entry. The Kitchen and Stair to the new second floor are open to the living spaces, as well.. The existing first floor Hall Bath and one Bedroom remain.
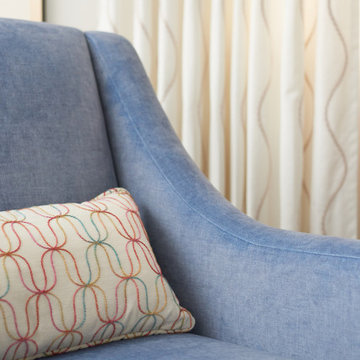
Our Burlington client hired us to beautifully update the living room, dining room and lounge area of their main floor.
They were looking for improved functionality in terms of layout, as well as a more colourful space. They requested we also incorporate an office area in the dining room and coffee bar in the lounge.
We happily created a custom design to address all of their requests. The final result was stunning and so well put together that the clients have since hired us back to create a custom design for their principal bedroom.
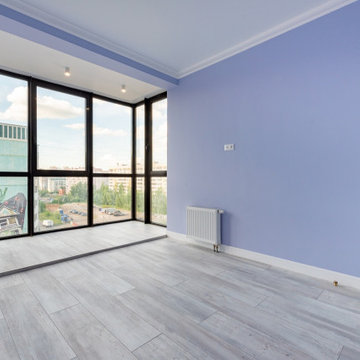
Ремонт в новостройке по дизайн проекту. Реализация составила 87 дней. Сделаны все чистовые и черновые работы.
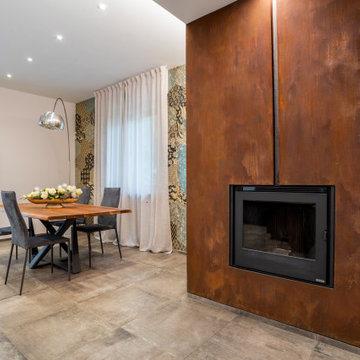
Ristrutturazione completa appartamento da 120mq con carta da parati e camino effetto corten

The experience was designed to begin as residents approach the development, we were asked to evoke the Art Deco history of local Paddington Station which starts with a contrast chevron patterned floor leading residents through the entrance. This architectural statement becomes a bold focal point, complementing the scale of the lobbies double height spaces. Brass metal work is layered throughout the space, adding touches of luxury, en-keeping with the development. This starts on entry, announcing ‘Paddington Exchange’ inset within the floor. Subtle and contemporary vertical polished plaster detailing also accentuates the double-height arrival points .
A series of black and bronze pendant lights sit in a crossed pattern to mirror the playful flooring. The central concierge desk has curves referencing Art Deco architecture, as well as elements of train and automobile design.
Completed at HLM Architects
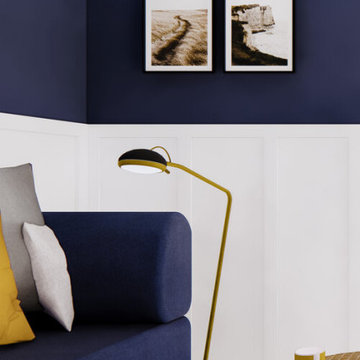
Abney & Cove were brought on board to re-think a largely under-used lower ground floor room. Given the family's love of reading and the room's separation from the hustle and bustle of the ground floor kitchen and dining area, a cosy library room was the perfect choice. A wall-to-wall bookcase provided ample storage space for their extensive collection - and with multiple comfy spots to curl up with a literary classic, the room has been reinvented as a place to escape, rather than a room to forget.
372 Billeder af blå dagligstue
7
