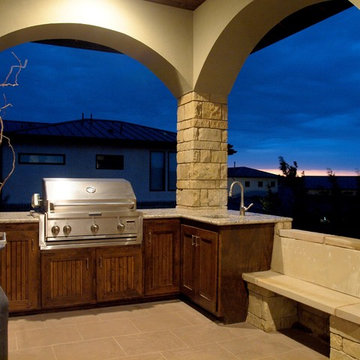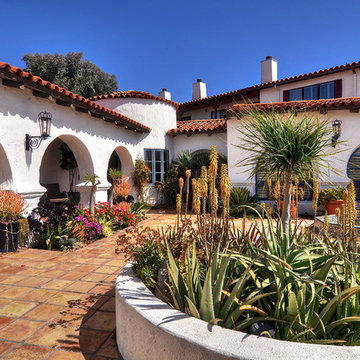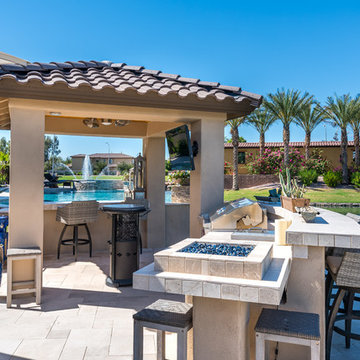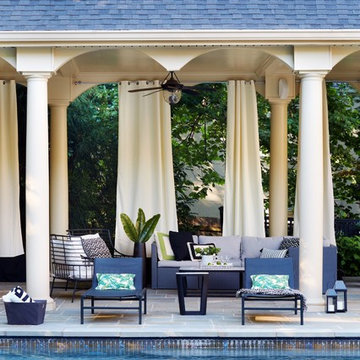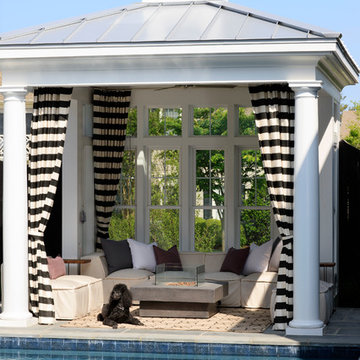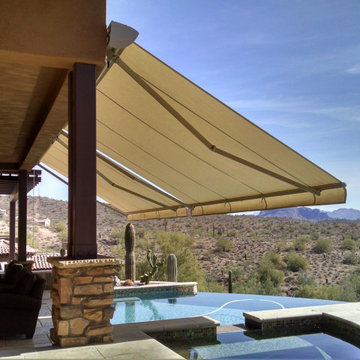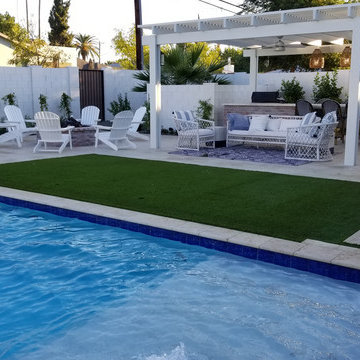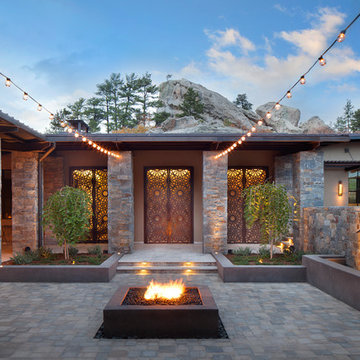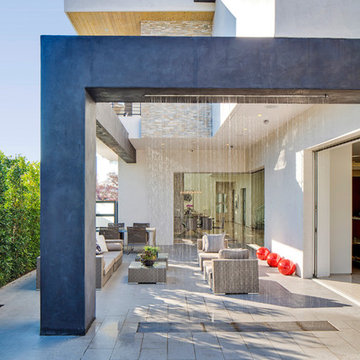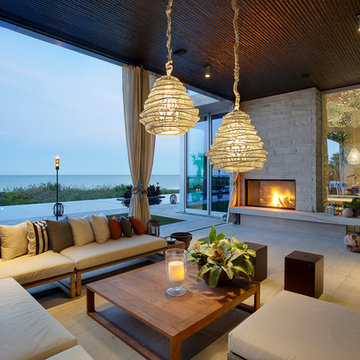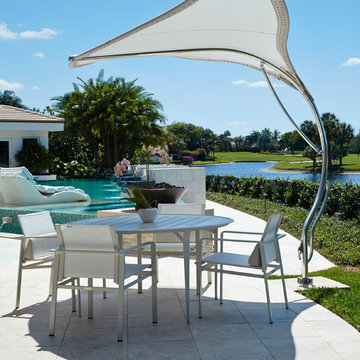1.237 Billeder af blå gårdhave med havefliser
Sorteret efter:
Budget
Sorter efter:Populær i dag
61 - 80 af 1.237 billeder
Item 1 ud af 3
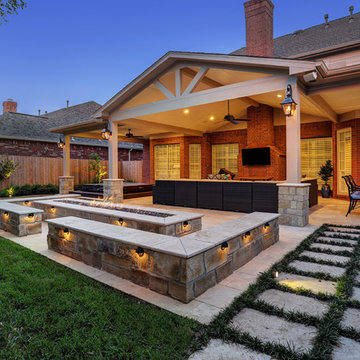
The home had a paver patio with a pergola. They wanted something simple with clean finishes as well as
a Jacuzzi. We removed the old pavers and put down 16 X 24 travertine classic ivory tiles. Tying into the
roof and incorporating the breezeway, we added a 900 SF patio cover. The center section has a vaulted
ceiling and a gable roof. We dropped the Jacuzzi into the ground 2 feet and added composite decking around it.
The fire pit adds a bit of flare to the project – it is 14’6” and has 26 feet of seating around it.
The ceiling finish is hardie that has been painted to match the home with columns and beams that are
also wrapped in hardie and painted with a complementary trim color.
We installed gas lanterns and indirect lighting on the seat wall.
TK IMAGES
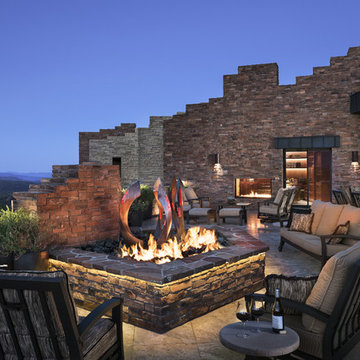
Mark Boisclair Photography
architect: Kilbane Architecture
Builder: Detar Construction.
Sculpture: Slater Sculpture.
Project designed by Susie Hersker’s Scottsdale interior design firm Design Directives. Design Directives is active in Phoenix, Paradise Valley, Cave Creek, Carefree, Sedona, and beyond.
For more about Design Directives, click here: https://susanherskerasid.com/
To learn more about this project, click here: https://susanherskerasid.com/sedona/
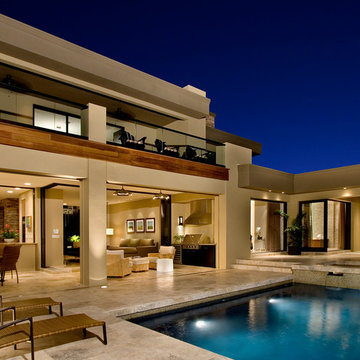
Amaryllis is almost beyond description; the entire back of the home opens seamlessly to a gigantic covered entertainment lanai and can only be described as a visual testament to the indoor/outdoor aesthetic which is commonly a part of our designs. This home includes four bedrooms, six full bathrooms, and two half bathrooms. Additional features include a theatre room, a separate private spa room near the swimming pool, a very large open kitchen, family room, and dining spaces that coupled with a huge master suite with adjacent flex space. The bedrooms and bathrooms upstairs flank a large entertaining space which seamlessly flows out to the second floor lounge balcony terrace. Outdoor entertaining will not be a problem in this home since almost every room on the first floor opens to the lanai and swimming pool. 4,516 square feet of air conditioned space is enveloped in the total square footage of 6,417 under roof area.
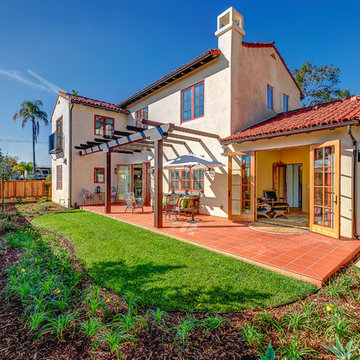
This one-acre property now features a trio of homes on three lots where previously there was only a single home on one lot. Surrounded by other single family homes in a neighborhood where vacant parcels are virtually unheard of, this project created the rare opportunity of constructing not one, but two new homes. The owners purchased the property as a retirement investment with the goal of relocating from the East Coast to live in one of the new homes and sell the other two.
The original home - designed by the distinguished architectural firm of Edwards & Plunkett in the 1930's - underwent a complete remodel both inside and out. While respecting the original architecture, this 2,089 sq. ft., two bedroom, two bath home features new interior and exterior finishes, reclaimed wood ceilings, custom light fixtures, stained glass windows, and a new three-car garage.
The two new homes on the lot reflect the style of the original home, only grander. Neighborhood design standards required Spanish Colonial details – classic red tile roofs and stucco exteriors. Both new three-bedroom homes with additional study were designed with aging in place in mind and equipped with elevator systems, fireplaces, balconies, and other custom amenities including open beam ceilings, hand-painted tiles, and dark hardwood floors.
Photographer: Santa Barbara Real Estate Photography
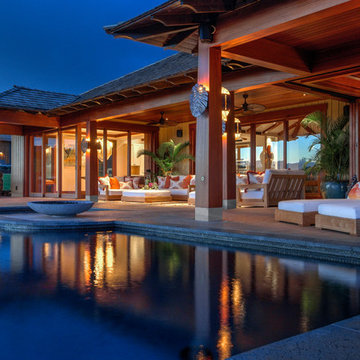
The indoor outdoor design of this tropical getaway opens to the lanai sporting stunning ocean views and an elegant infinity edge pool. The sea inspired orange throw pillows are dotted with fish and coral patterns, the lanterns are hammered bronze Monsteria leaves, and a fire bowl frames either side of the aqua lounge.
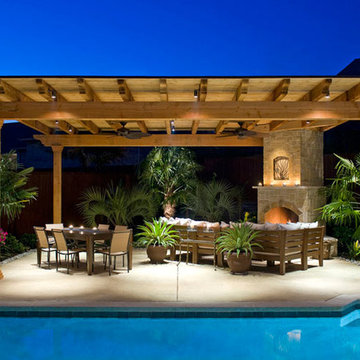
Custom built arbors are the first step in transforming your back yard into a useable area. A properly built arbor will provide the necessary retreat from the hot summer sun as well as creating a nice cozy feel in the evenings. Strategically placed lighting, fans, heaters and misters allow for year round use of your living area. An elegant custom built fireplace creates the focal point for the whole outdoor living experience.
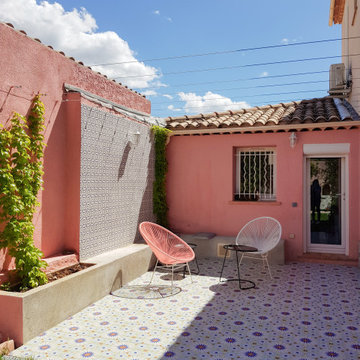
La terrasse arrière de cette maison du Sud de la France était complètement inexploité depuis sa construction, dans les années 90. Placée au Nord et accessible depuis l'arrière cuisine, sa localisation et son exposition étaient pourtant très pratiques dans cette région si chaude.
Après avoir terminé l'aménagement paysager du jardin arrière sur laquelle cette terrasse donne, les propriétaires ont donc souhaité la rénover pour lui rendre sa superbe et exploiter tout son potentiel.
Aimant la couleur et ne manquant pas d'audace, les propriétaires m'ont demandé une déco méditerranéenne moderne, aux influences d'Afrique du Nord. Nous sommes donc partis sur des carreaux aux motifs géométriques et colorés, donnant le ton. La façade déjà rose mais très passé par le temps, a été reboostée. Ensuite, une simple grande banquette maçonnée est venue habiller les angles pour exploiter au mieux la surface. On peut compléter ces assises par des tables basses et des fauteuils, pour une configuration "apéro", ou plutôt ajouter une table haute et des chaises pour organiser un repas. Dans l'angle et à l'extrémité, des réservations ont été pensées pour installer des plantes. Des grands câbles sont tendus entre les deux murs qui se font face afin de permettre à des plantes grimpantes de venir s'accrocher, ce qui créera à terme une pergola végétale.
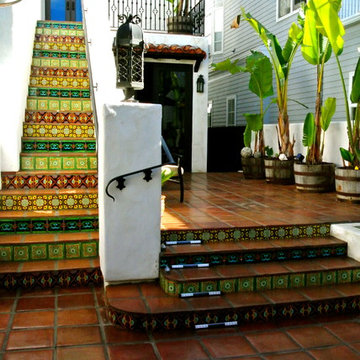
Patio project decorated with hand painted and handcrafted decorative talavera tile and saltillo pavers.
Custom color at no extra charge.
Design services at no extra charge.
mexicanarttile.com
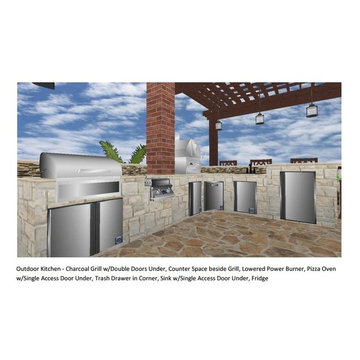
3D Preview Drawing
Outdoor Kitchen Island
A two-level pergola, circular firepit area and outdoor kitchen with a charcoal-gas combo grill star in this Houston patio addition designed for entertaining large crowds in style.
"The client was an attorney with a passion for cooking and entertaining," says the project's principal designer, Lisha Maxey of LGH Designs. "Her main objective with this space was to create a large area for 10 to 20 guests, including seating and the prep and cooking of meals."
Located in the backyard of the client's home in Spring, TX, this beautiful outdoor living and entertaining space includes a 28-by-12-foot patio with Fantastico silver travertine tile flooring, arranged in a Versailles pattern. The walkway is Oklahoma wister flagstone.
Providing filtered shade for the patio is a two-level pergola of treated pine stained honey gold. The larger, higher tier is about 18 by 10 feet; the smaller, lower tier is about 10 feet square.
"We covered the entire pergola with Lexan - a high-quality, clear acrylic sheet that provides protection from the sun, heat and rain," says Outdoor Homescapes of Houston owner Wayne Franks.
Beneath the lower tier of the pergola sits an L-shaped, 12-by-9-foot outdoor kitchen island faced with Carmel Country ledgestone. The island houses a Fire Magic® combination charcoal-gas grill and lowered power burner, a Pacific Living countertop pizza oven and a stainless steel RCS trash drawer and sink. The countertops and raised bar are Fantastico silver travertine (18-square-inch tiles) and the backsplash is real quartz.
"The most unique design item of this kitchen area is the hexagon/circular table we added to the end of the long bar," says Lisha. This enabled the client to add seating for her dining guests."
Under the higher, larger tier of the pergola is a seating area, made up of a coffee table and espresso-colored rattan sofa and club chairs with spring-green-and-white cushions.
"Lighting also plays an important role in this space, since the client often entertains in the evening," says Wayne. Enter the chandelier over the patio seating arrangement and - over the outdoor kitchen - pendant lamps and an industrial-modern ceiling fan with a light fixture in the center. "It's important to layer your lighting for ambiance, security and safety - from an all-over ambient light that fills the space to under-the-counter task lighting for food prep and cooking to path and retaining wall lighting."
Off the patio is a transition area of crushed granite and floating flagstone pavers, leading to a circular firepit area of stamped concrete.
At the center of this circle is the standalone firepit, framed at the back by a curved stone bench. The walls of the bench and column bases for the pergola, by the way, are the same ledgestone as the kitchen island. The top slab on the bench is a hearth piece of manmade stone.
"I think the finish materials blend with the home really well," says Wayne. "We met her objectives of being able to entertain with 10 to 12 to 20 people at one time and being able to cook with charcoal and gas separately in one unit. And of course, the project was on time, on budget."
"It is truly a paradise," says client Carvanna Cloud in her Houzz review of the project. "They listened to my vision and incorporated their expertise to create an outdoor living space just perfect for me and my family!"
1.237 Billeder af blå gårdhave med havefliser
4
