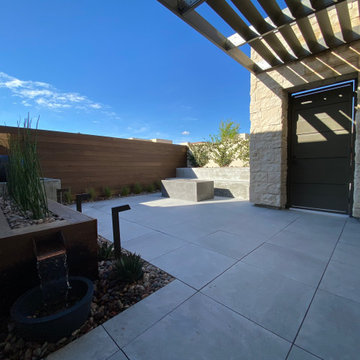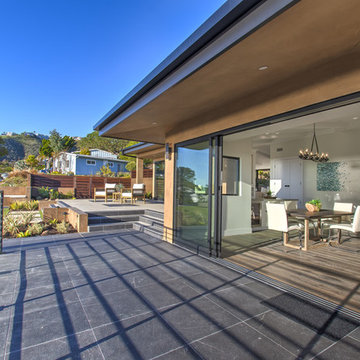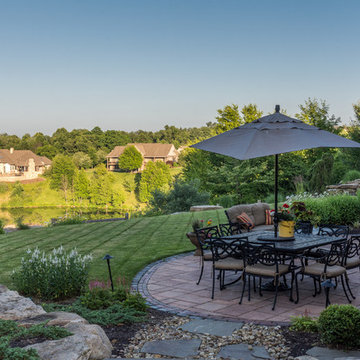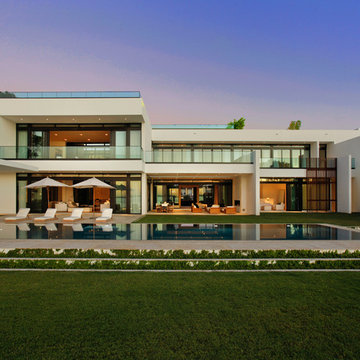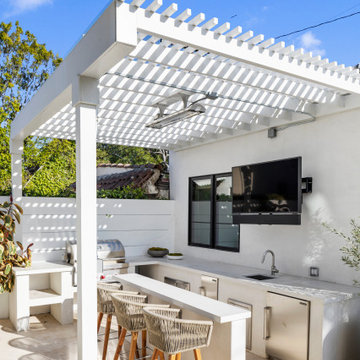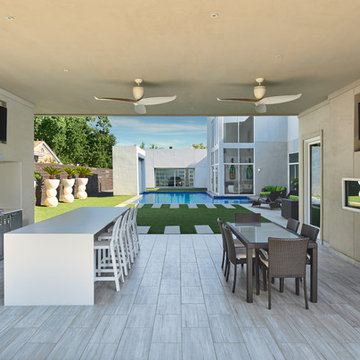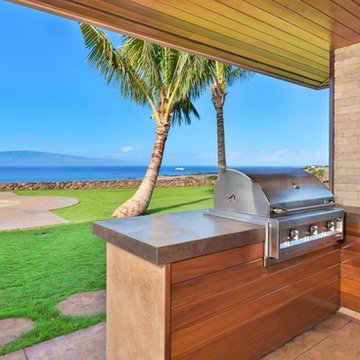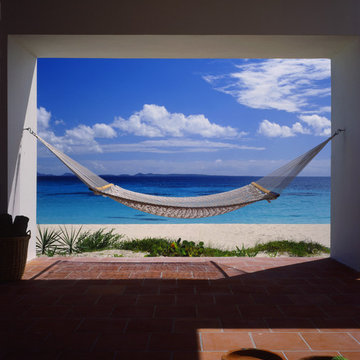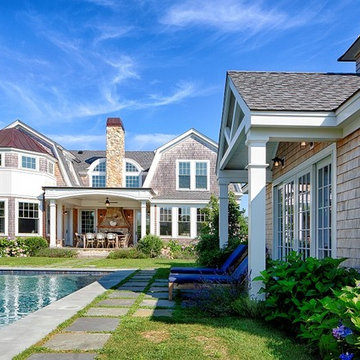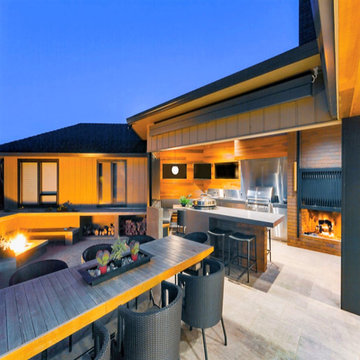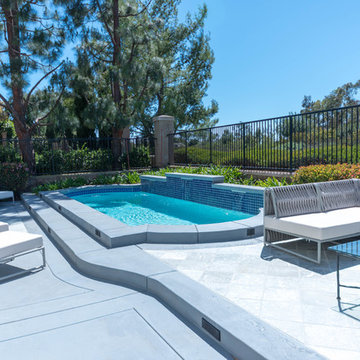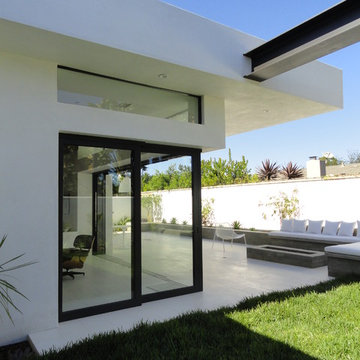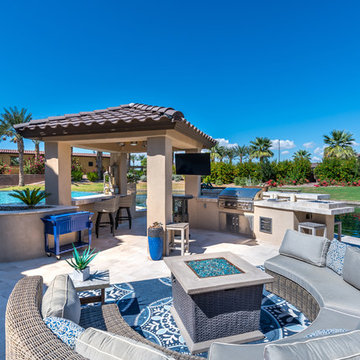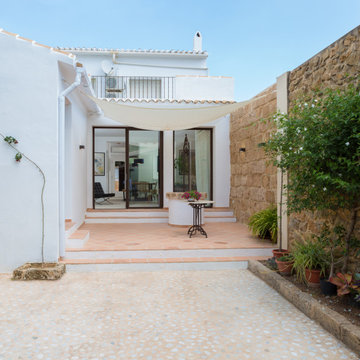1.237 Billeder af blå gårdhave med havefliser
Sorteret efter:
Budget
Sorter efter:Populær i dag
101 - 120 af 1.237 billeder
Item 1 ud af 3
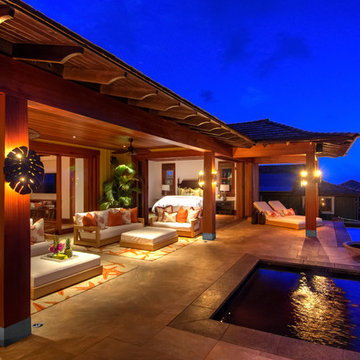
The indoor outdoor layout of this tropical retreat creates the perfect ambiance for backyard entertaining. Sliding glass doors pocket into either side of the open living room, master bedroom, and dining so all the spaces become one in this tropical design. The white patio furniture creates comfortable spaces for lounging poolside and the orange lanai cushions give a nod to the ocean with their fun coral print.
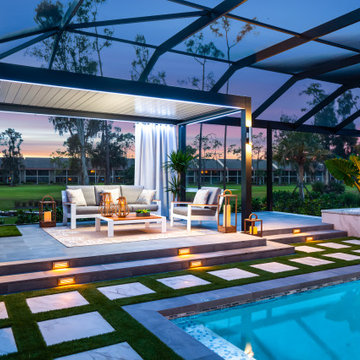
A 1980's pool and lanai were transformed into a lush resort like oasis. The rounded pool corners were squared off with added shallow lounging areas and LED bubblers. A louvered pergola creates another area to lounge and cook while being protected from the elements. Finally, the cedar wood screen hides a raised hot tub and makes a great secluded spot to relax after a busy day.
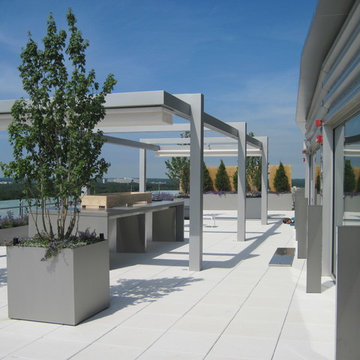
PROJECT SPECIFICATIONS
The architect specified two butting/side by side 173.93 inch wide x 240.0 inch projection retractable canopy systems to be inserted in to a new steel frame structure. Each of the areas to be covered used one continuous piece of fabric and one motor. The system frame and guides specified are made entirely of aluminum which is powder coated using the Qualicoat® powder coating process. Custom color chosen for the guides by the Architect was RAL 9006 known as White Aluminum. The stainless steel components used were Inox (470LI and 316) which are of the highest quality and have an extremely high corrosion resistance. In fact, the components passed the European salt spray corrosion test as tested by Centro Sviluppo Materiali in Italy.
Fabric is Ferrari 86 Color 2044 White, a fabric that is self-extinguishing (fire retardant). These retracting canopy systems has a Beaufort wind load rating Scale 10 (up to 63 mph) with the fabric fully extended and in use.
A grey hood with end caps was requested for each end to prevent rain water (location is Alexandria, Virginia) from collecting in the folds of fabric when not in use.
A running profile which runs from end to end in the rear of each section was necessary to attach the Somfy RTS motor which is installed inside a motor safety box. The client chose to control the system with two remote controls, two white wall switches and two Somfy wind sensors.
PURPOSE OF THE PROJECT
Our original contact was from the architect who requested two retractable systems that would attach to a new steel structure and that would meet local wind load requirements since the units are installed on the top of the building known as Metro Park VI. The architect wanted a contemporary, modern and very clean appearance and a product that would also meet International Building Code Requirements.
The purpose of the project was to provide an area for shade, heat, sun, glare and UV protection but not rain protection thus the use of Soltis 86 sheer mesh fabric. The client stated to the Architect that the area was to be used for entertainment purposes in good weather conditions.
UNIQUENESS AND COMPLEXITY OF THE PROJECT
This project was a challenge since the steel structure was being built at the same time (simultaneously) as the retractable patio cover systems were being manufactured to meet a deadline therefore there was no room for error. In addition, removing all the extrusions, fabric etc. from the crate and hoisting them to the top of the building was indeed difficult but accomplished.
PROJECT RESULTS
The client is elated with the results of both retractable canopy cover systems. Along with landscaping, the exterior top floor of the Metro Park VI building was transformed and is truly a stunning example of design, function and aesthetics as can be seen in the pictures.
Goal accomplished – All customer requirements were met including a contemporary, modern, stylish and very clean appearance along with providing shade, sun, UV, glare and heat reduction.

Georgina Avenue Santa Monica luxury home backyard terrace with modern fire pit. Photo by William MacCollum.
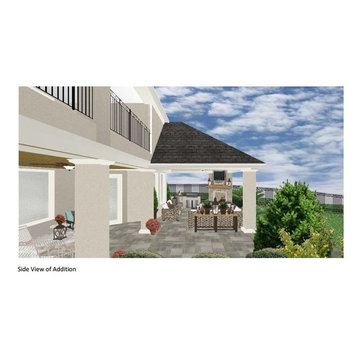
We are so excited about this stylish Houston patio addition!
It's one of our most recent outdoor living space design projects - and one of our new favorites!
We particularly love the rustic corner fireplace, the beautiful, vaulted pine ceiling and the Restoration Hardware furniture and accessories.
"Even though this space has an outdoor kitchen - often the highlight of our projects - the focus here is beautiful, comfortable outdoor living," says Outdoor Homescapes of Houston owner Wayne Franks. "And I have to say, I think this is one of the most gorgeous spaces we've created for doing that - in style."
"This project was special from the start, as we were creating this space for a friend of Wayne’s who had been a long time mentor to his boys growing up," adds Lisha Maxey, owner of LGH Designs in Houston (she coordinated furniture and finishes for the project). "This client was the principal of their high school and knew all of them very well and Wayne, too. This made it very personal, indeed, and we wanted everything to be perfect!"
The 23- by 16-foot addition, located at the back of the house in Cypress, looks out onto a manmade lake in the homeowners' subdivision. The focal point? A 9-foot-8-inch-high-by-7-foot-wide corner fireplace in Earth Grey rustic ledgestone from Colorstone in Houston. The fireplace features a custom wooden mantel, stone bench seating and a 52-inch Sunbrite outdoor TV.
Another highlight is the flooring - silver travertine tile laid out in a Versailles pattern. "We chose silver travertine in a 'Tumbled' color palette with variations of cream and brown," says Lisha. "So we had those two colors, plus grey, to pull from."
The 7-foot-long, stucco outdoor kitchen island's countertops are also noteworthy - Absolute Black granite in a leathered finish offering a modern look and a dark grey hue that works perfectly with the color palette. The kitchen island also houses an RCS 30-inch grill and fridge.
The seating area includes a sectional couch, coffee table, two swivel chairs and two ottomans - all from Restoration Hardware.
"We used Restoration Hardware's Biscayne sectional, swivel chairs and ottomans in gray, with textured linen weave in Sand and cushions and peacock accent pillows in gray," says Lisha. The coffee table is made of solid teak with a concrete top - as is the matching side table.
"We added a console table, also in teak, behind the sofa. And for accents, we added three Amalfi lanterns from Restoration Hardware in weathered zinc."
A Sunbrella® Heathered area rug (in Gray) was added to anchor the space and visually tie it together.
"The space as a whole leans towards a transitional style, in that it has many traditional cozy comforts and colors, but the furniture gives it a more contemporary look," says Lisha. "The idea from the beginning was to marry these two styles, as our clients wanted a look that would not age and be in vogue for years to come."
On the exterior, you can see how we worked to make the addition blend with the existing home - matching the shingles and stucco and continuing the landscaping.
3D graphic renderings and a virtual video tour allowed the clients to know exactly what the space would look like beforehand.
"It takes a lot of the guesswork out of the process," says Outdoor Homescapes' graphic designer, Kristy Buell Franks. "Floor plans and elevation drawings are good for giving an idea of the overall scope of the project, but it's the 3D renderings that really show what the space is going to look like."
The 3D graphics and video tours also help immensely when choosing finishing materials and furniture, she says: "The clients' choices can be put into the design to allow the clients to see how the materials will work with the existing materials on the house and how the furniture will look in the space."
What do you like about this space? Post a comment and let us know!
URL http://www.outdoorhomescapes.com
1.237 Billeder af blå gårdhave med havefliser
6
