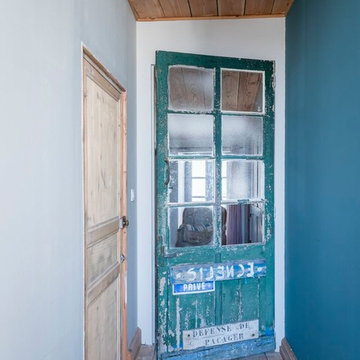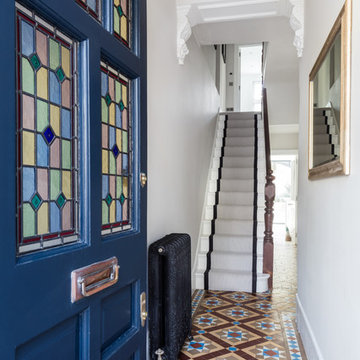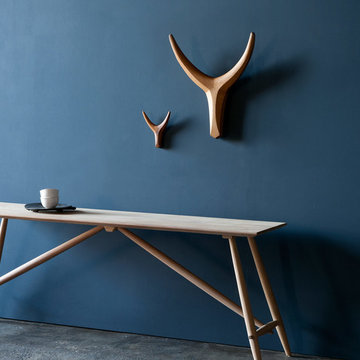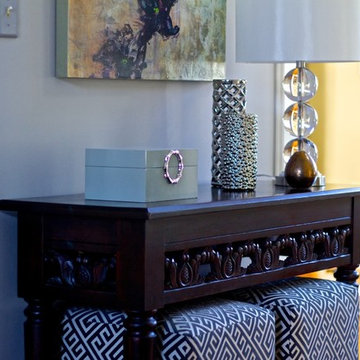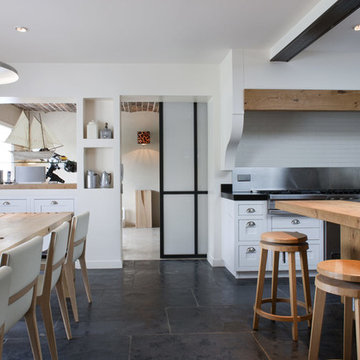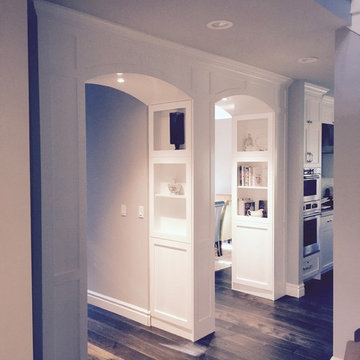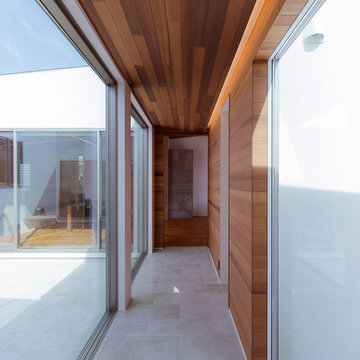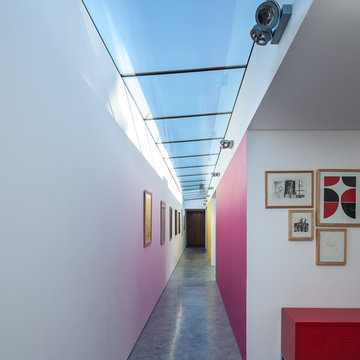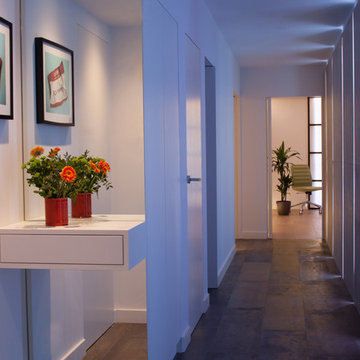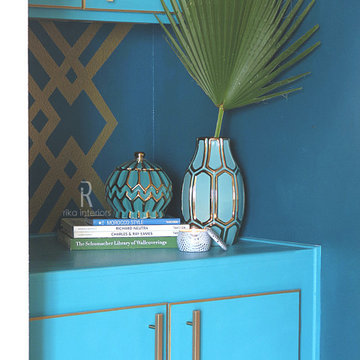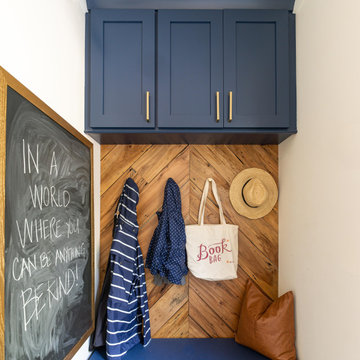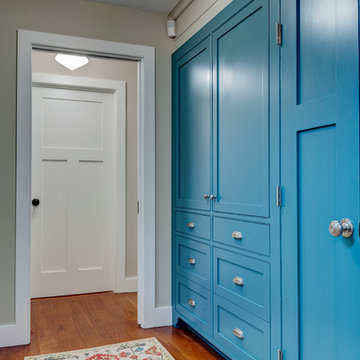3.211 Billeder af blå gang
Sorteret efter:
Budget
Sorter efter:Populær i dag
201 - 220 af 3.211 billeder
Item 1 ud af 2
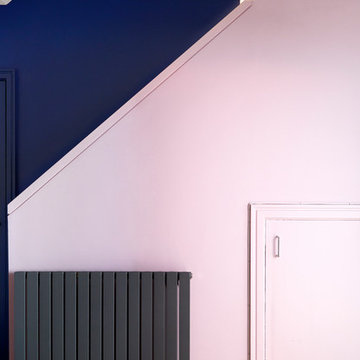
Anna Stathaki
Using paint as a feature can really transform a space. Here we have used Pink Bunting contrasted with Lost Lake to make rework what was previously an extremely dull and boxy space.
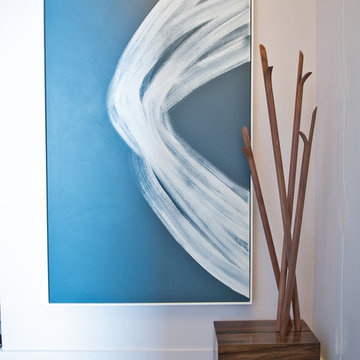
Detail is key in this powder room! With modern furnishings, such as the sleek vanity and lighting, we added in some major pattern through the built-in bench. The beige and brown patterned textiles create intrigue and soften up the overall look while keeping the interior clean and modern.
Project Location: New York City. Project designed by interior design firm, Betty Wasserman Art & Interiors. From their Chelsea base, they serve clients in Manhattan and throughout New York City, as well as across the tri-state area and in The Hamptons.
For more about Betty Wasserman, click here: https://www.bettywasserman.com/
To learn more about this project, click here: https://www.bettywasserman.com/spaces/south-chelsea-loft/
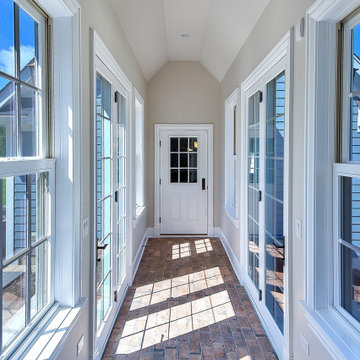
Breezeway leading to the garage with patio doors for direct access to the rear patio for guests.
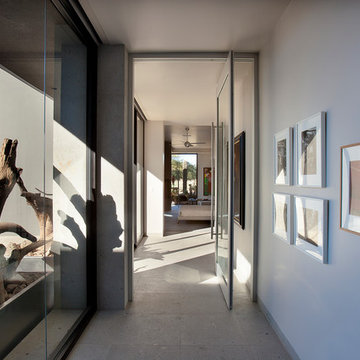
Believe it or not, this award-winning home began as a speculative project. Typically speculative projects involve a rather generic design that would appeal to many in a style that might be loved by the masses. But the project’s developer loved modern architecture and his personal residence was the first project designed by architect C.P. Drewett when Drewett Works launched in 2001. Together, the architect and developer envisioned a fictitious art collector who would one day purchase this stunning piece of desert modern architecture to showcase their magnificent collection.
The primary views from the site were southwest. Therefore, protecting the interior spaces from the southwest sun while making the primary views available was the greatest challenge. The views were very calculated and carefully managed. Every room needed to not only capture the vistas of the surrounding desert, but also provide viewing spaces for the potential collection to be housed within its walls.
The core of the material palette is utilitarian including exposed masonry and locally quarried cantera stone. An organic nature was added to the project through millwork selections including walnut and red gum veneers.
The eventual owners saw immediately that this could indeed become a home for them as well as their magnificent collection, of which pieces are loaned out to museums around the world. Their decision to purchase the home was based on the dimensions of one particular wall in the dining room which was EXACTLY large enough for one particular painting not yet displayed due to its size. The owners and this home were, as the saying goes, a perfect match!
Project Details | Desert Modern for the Magnificent Collection, Estancia, Scottsdale, AZ
Architecture: C.P. Drewett, Jr., AIA, NCARB | Drewett Works, Scottsdale, AZ
Builder: Shannon Construction | Phoenix, AZ
Interior Selections: Janet Bilotti, NCIDQ, ASID | Naples, FL
Custom Millwork: Linear Fine Woodworking | Scottsdale, AZ
Photography: Dino Tonn | Scottsdale, AZ
Awards: 2014 Gold Nugget Award of Merit
Feature Article: Luxe. Interiors and Design. Winter 2015, “Lofty Exposure”
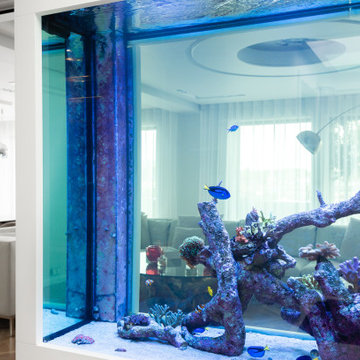
The creation of a giant fish tank in a house renovation project . The project involved cranes, steel frames, delicate corals, secondary tanks and a lot of water. Final weight - nearly 1000 KG. Nice project - we love a challenge

Stars and hex add a subtle, cobblestone effect to this entrance. The terra-cotta coloring comes through the Coco Moon glaze, making the floor look almost antique.
Photographer: Kory Kevin, Interior Designer: Martha Dayton Design, Architect: Rehkamp Larson Architects, Tiler: Reuter Quality Tile
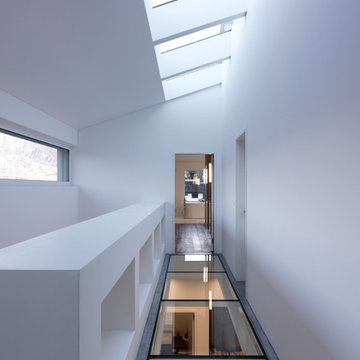
Leicht Küchen: http://www.leicht.com/en/references/abroad/project-vilters-switzerland/
Design*21: http://www.godesign21.com/
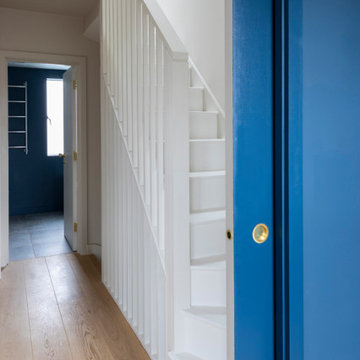
A full refurbishment with rear and loft extensions transformed this small terraced property into a light and contemporary home. The vast living space at the back of the house opens into the garden through a minimally framed projecting glass bay.
The bay allowed us to squeeze that little bit of extra living space beyond the established line of adjacent extensions. The planting in the garden also extends alongside the glass ends of the bay, visually bringing the garden into the interior of the space. A long strip roof light at the back of the living space provides soft light at the back of the plan, also lighting the kitchen which is located in the centre of the house.
The sunken living space is occupiable to three sides with built in furniture, to ensure a social and functional space. A desk runs full width along one side, and a storage and tv bench to the other. The two steps down into the space continue full width to allow handy perching space.
The rear extension is finished in black brickwork with colour matched mortar, with the material continuing internally above an oak topped bench. The use of the brick inside enables the mass of the extension to be better understood, and provides texture and warmth to the minimal aesthetic.
A new painted timber staircase runs through the house, with simple slatted balustrades becoming screens to the first floor. The screens were designed to be removable to assist in moving furniture. A double height hallway at first floor exposes the height up to the existing pitched roof, where a new loft conversion houses a third bedroom and en-suite.
3.211 Billeder af blå gang
11
