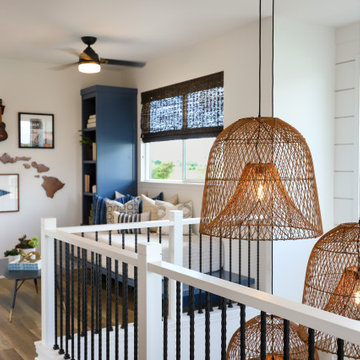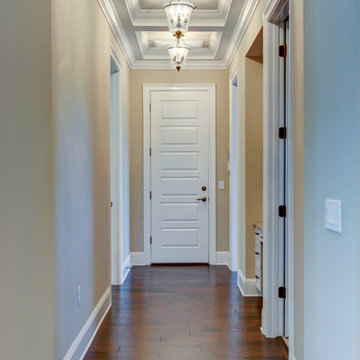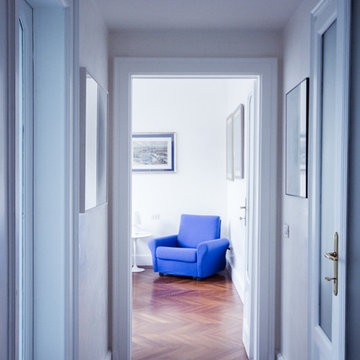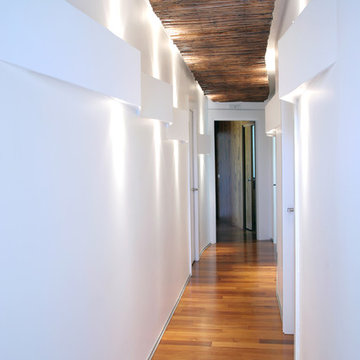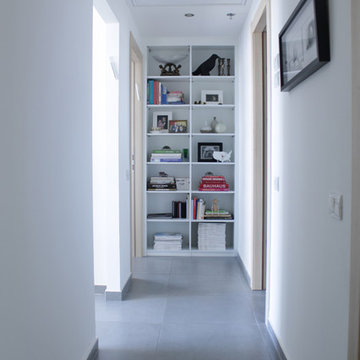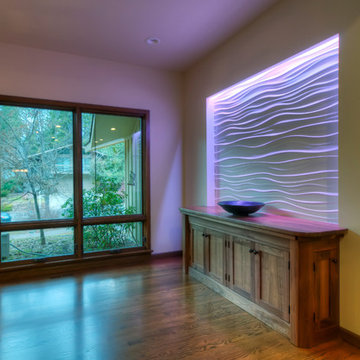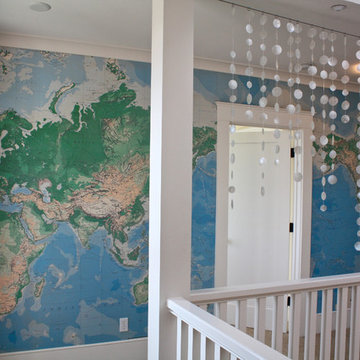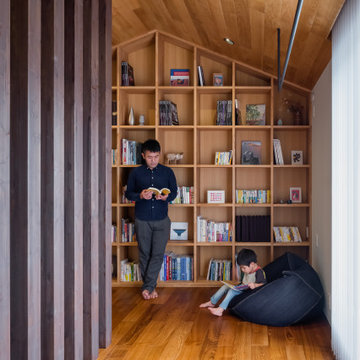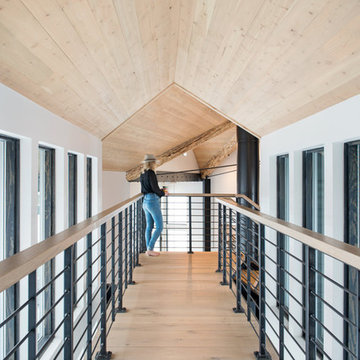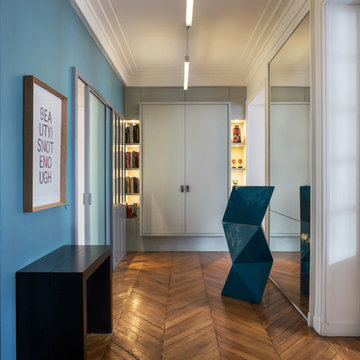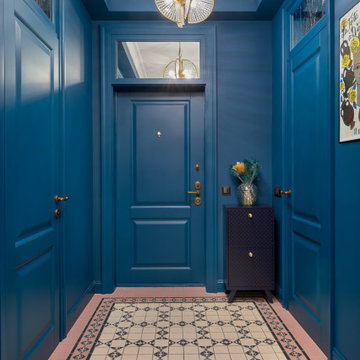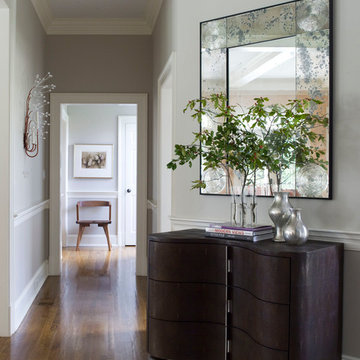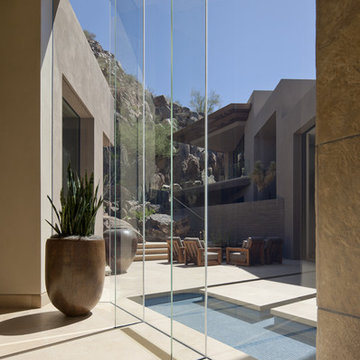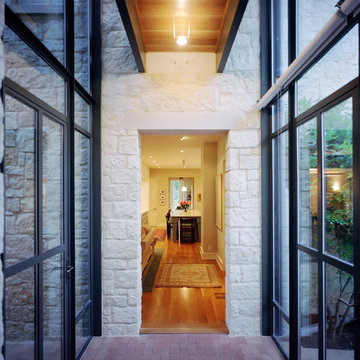3.211 Billeder af blå gang
Sorteret efter:
Budget
Sorter efter:Populær i dag
81 - 100 af 3.211 billeder
Item 1 ud af 2
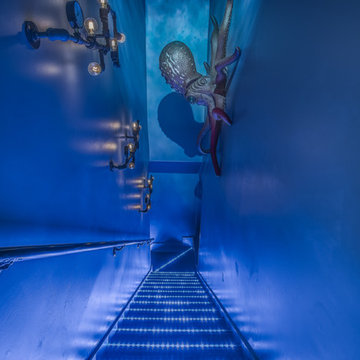
As a Premier Home Builder. Sharkey Custom Homes Inc. has spent the last 18 years building beautiful and original homes to Lubbock TX and surrounding areas. We are committed to building homes of the highest quality while simultaneously making sure our customers needs are met or exceeded. When you choose to build the home of your dreams with us, you can rest assured that you will be treated with the respect and integrity that you and your future home deserves. Sharkey will be there at each step to make certain that your experience is a wonderful one. We also offer Remodeling, Architects, Interior Design, and Landscape Design. Home Building, Remodeling, Design, Architects, Interior Design, landscape design, Land, Lots, Pools, Painting, Patios, Floor Covering, Granite, Wallpaper, Fireplaces, Lighting, Appliances, Roofing, Chimneys, Iron Doors, Railing, Staircase, cabinets, trim carpentry, Audio, Video, theaters, fountains, windows, bathroom fixtures, mirrors, hardware, crown molding, tubs, sinks, faucets, ceiling fans, garage doors, heating, air conditioning, shutters, texture, faux finish, vent hood, tile, porcelain, clay, stucco, stone,travertine, concrete, fencing, waterfalls,
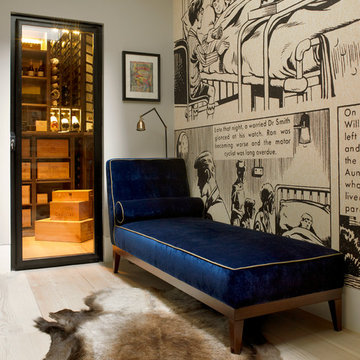
A wine cellar is located off the study, both within the side extension beneath the side passageway.
Photographer: Nick Smith
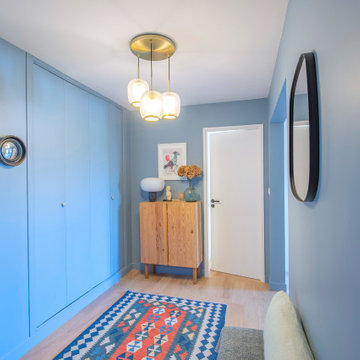
Projet de rénovation complète d'un espace familial.
L'objectif était de créer un environnement chaleureux et fonctionnel pour une famille avec des enfants.
L'ancienne cuisine a été métamorphosée en une charmante chambre d'enfant. Cette pièce a été conçue pour offrir un espace de repos confortable et accueillant.
La pièce maîtresse de ce projet est la verrière en bois, réalisée sur place sur-mesure. Cette structure apporte une abondance de lumière naturelle dans la cuisine et le séjour, créant une atmosphère lumineuse et accueillante.
Nous avons ajouté une porte qui relie les deux chambres entre elles. Cette ouverture permet aux enfants de communiquer facilement tout en conservant leur propre espace privé.
L'ancienne salle de bain a été transformée en une spacieuse et moderne cuisine. Séparée par une verrière, elle a été conçue pour s'étendre harmonieusement sur le séjour, créant ainsi un espace de vie ouvert, idéal pour les moments en famille et entre amis.
La nouvelle salle de bain a trouvé sa place dans une pièce qui était précédemment utilisée comme dressing. Cette salle d'eau a été aménagée avec des carreaux de ciment peints authentiques, ajoutant une touche d'élégance à l'espace.
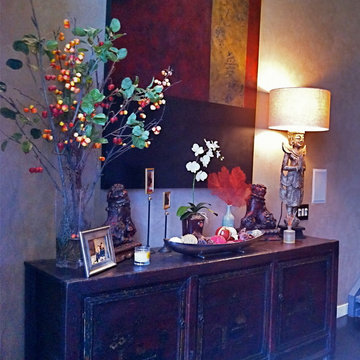
Asian inspired vignette with Fu dogs, lamp and orchid. Walls are Venetian plaster.
3.211 Billeder af blå gang
5
