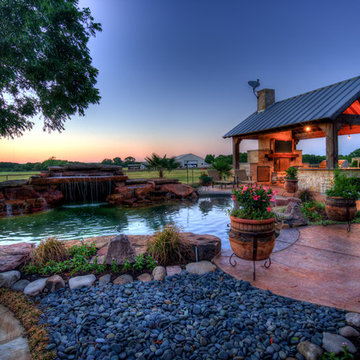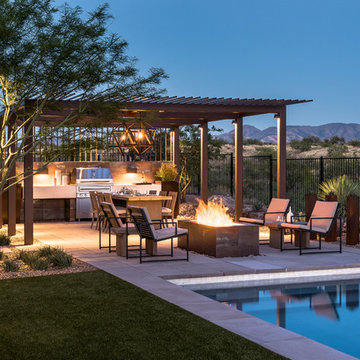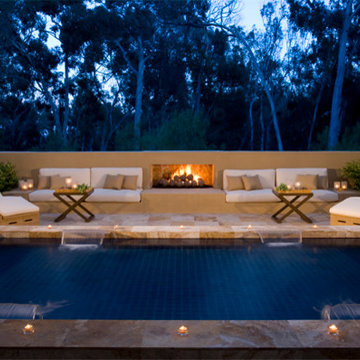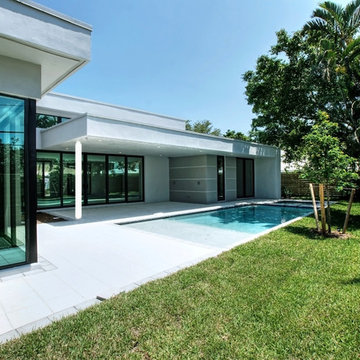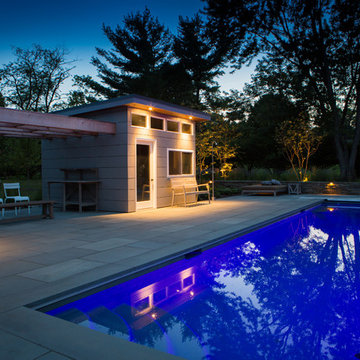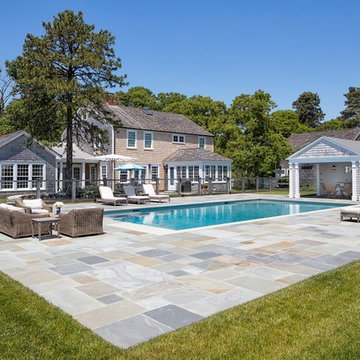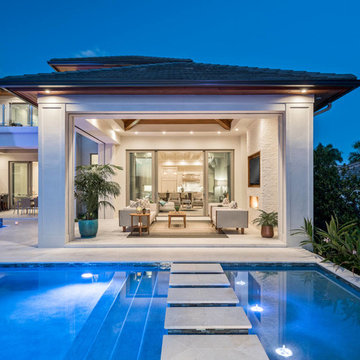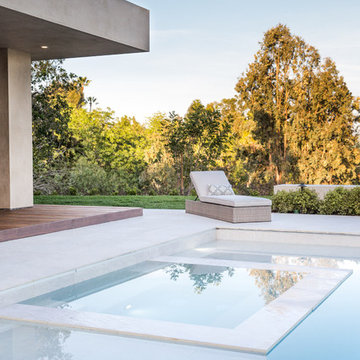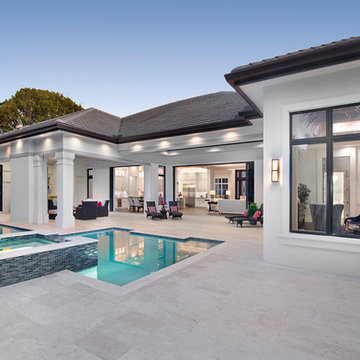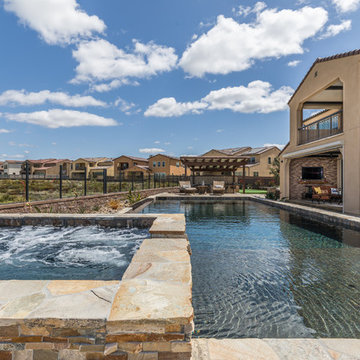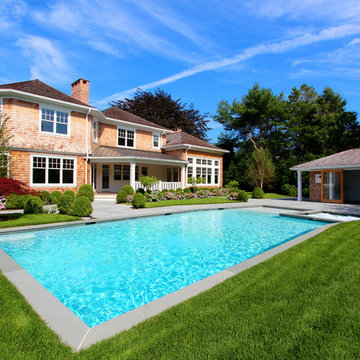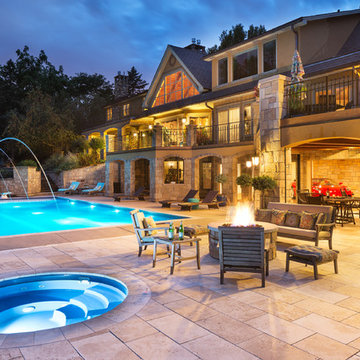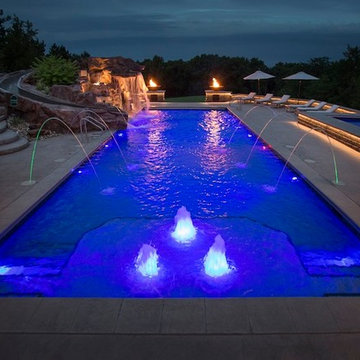33.243 Billeder af blå pool i baghave
Sorteret efter:
Budget
Sorter efter:Populær i dag
61 - 80 af 33.243 billeder
Item 1 ud af 3
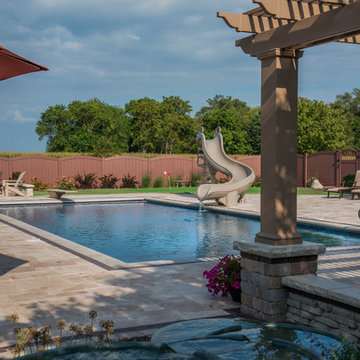
Request Free Quote
This swimming pool in Ashkum, IL is a gem amongst the corn. Measuring 20'0" x 42'0", the pool features an automatic pool cover with stone lid system, water slide, a pergola, firepit, outdoor tv, and ample space for seating and entertaining. Featuring Valders coping and travertine decking, and a Ceramaquartz pool finish, the pool represents a welcome oasis. Photos by Larry Huene
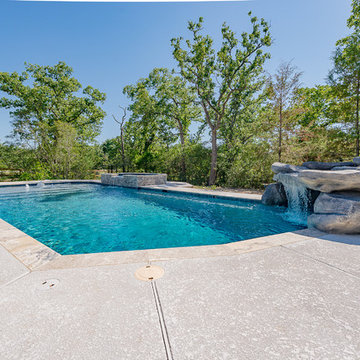
This modern style pool with its geometric shape is a great addition to this home. The spa and grotto offer the best in water features. Travertine coping, Kool Deck decking and 6x6 tile for the water line tile all came together beautifully. They chose different colors of silver and added the Pebble Tech color of Blue Surf to give the added touch.
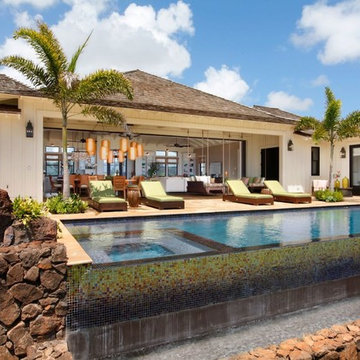
The great room sliding glass doors pocket into the walls opening the indoors to the outdoors in this beach house design. The covered lanai boasts a built-in outdoor kitchen. Woven basket pendants hang about the teak outdoor dining set and two swinging beds hang adjacent to each other for days spent lounging half inside and half outside. The family wanted the pool area to be both comfortable and beautiful so we custom covered the lanai furniture in a green coral motif and a brown tropical leaf pattern so that the living room and lanai flow together into one space.
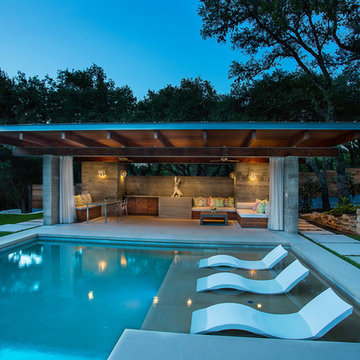
This is a wonderful lap pool that has a taste of modern with the clean lines and cement cabana that also has a flair of the rustic with wood beams and a hill country stone bench. It also has a simple grass lawn that has very large planters as signature statements to once again give it a modern feel. Photography by Vernon Wentz of Ad Imagery
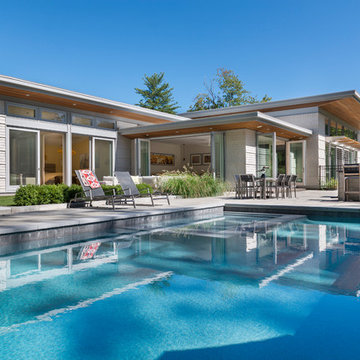
This new modern house is located in a meadow in Lenox MA. The house is designed as a series of linked pavilions to connect the house to the nature and to provide the maximum daylight in each room. The center focus of the home is the largest pavilion containing the living/dining/kitchen, with the guest pavilion to the south and the master bedroom and screen porch pavilions to the west. While the roof line appears flat from the exterior, the roofs of each pavilion have a pronounced slope inward and to the north, a sort of funnel shape. This design allows rain water to channel via a scupper to cisterns located on the north side of the house. Steel beams, Douglas fir rafters and purlins are exposed in the living/dining/kitchen pavilion.
Photo by: Nat Rea Photography
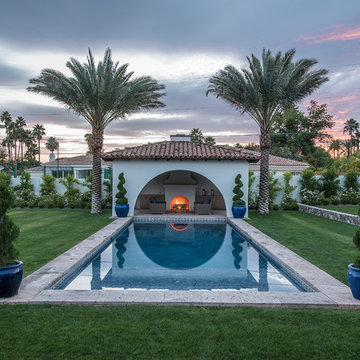
This is an absolutely stunning home located in Scottsdale, Arizona at the base of Camelback Mountain that we at Stucco Renovations Of Arizona were fortunate enough to install the stucco system on. This home has a One-Coat stucco system with a Dryvit Smooth integral-color synthetic stucco finish. This is one of our all-time favorite projects we have worked on due to the tremendous detail that went in to the house and relentlessly perfect design.
Photo Credit: Scott Sandler-Sandlerphoto.com
Architect Credit: Higgins Architects - higginsarch.com

Outdoor Elements maximized the available space in this beautiful yard with a contemporary, rectangular pool complete with a large tanning deck and swim jet system. Mosaic glass-tile accents the spa and a shell stone deck and coping add to the contemporary feel. Behind the tanning deck, a large, up-lit, sheer-descent waterfall adds variety and elegance to the design. A lighted gazebo makes a comfortable seating area protected from the sun while a functional outdoor kitchen is nestled near the backdoor of the residence. Raised planters and screening trees add the right amount of greenery to the space.
33.243 Billeder af blå pool i baghave
4
