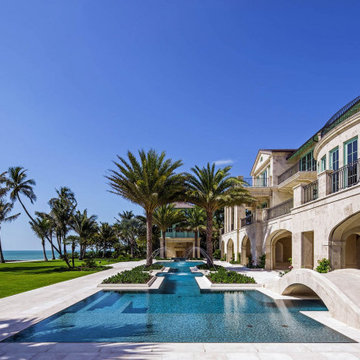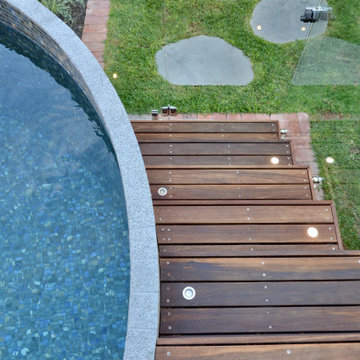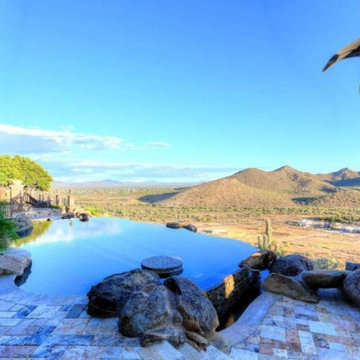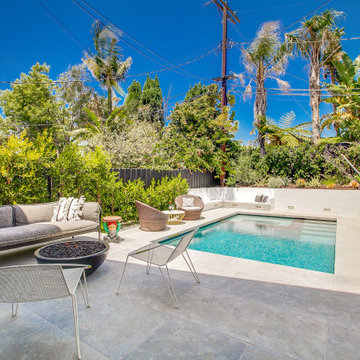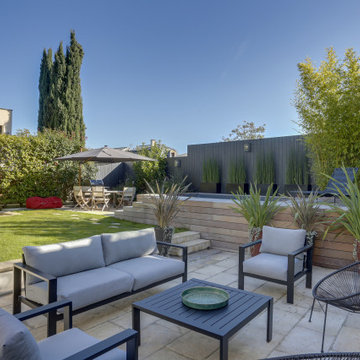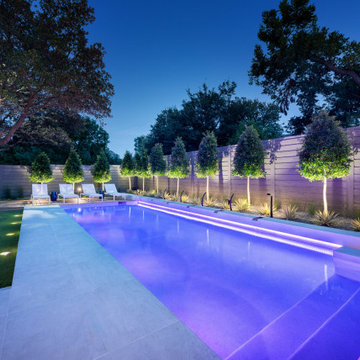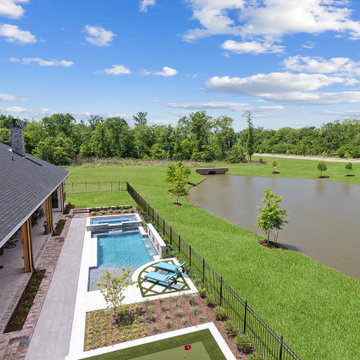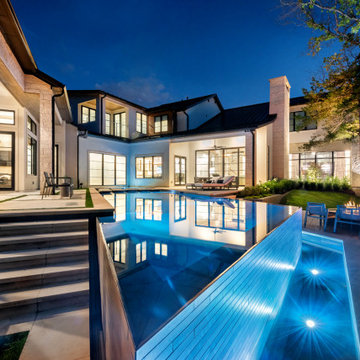1.773 Billeder af blå pool med Landskab rundt om pool
Sorteret efter:
Budget
Sorter efter:Populær i dag
21 - 40 af 1.773 billeder
Item 1 ud af 3
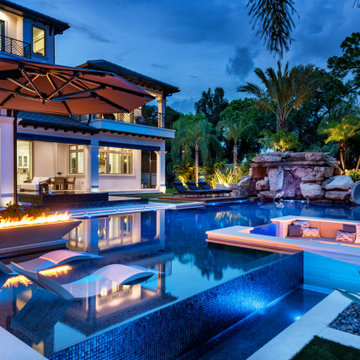
Outdoor lighting by PAL offers relaxation and a swim under the stars once the sun goes down. A custom linear American Fireglass fire feature is built pool-side for greater ambiance. The adjacent Ledge Loungers on the sun shelf offer a perfect visual point for watching all activities in the outdoor living space.
Photography by Jimi Smith
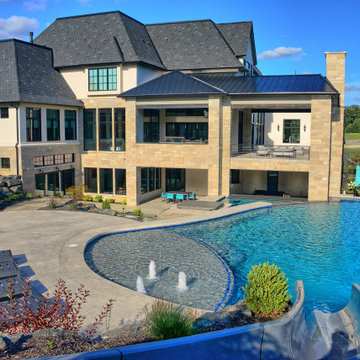
The rear of this home features dining and entertaining spaces, outdoor kitchen, huge pool with fountains and infinity edge, waterslide, swim -up bar and hot tub. There is also plenty of room for sunbathing and relaxation around the pool. The waterslide seems to disappear into the area as it winds through the rocks and landscaping.
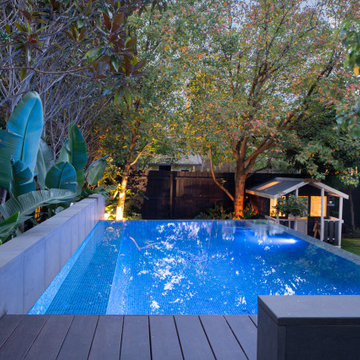
The client's came to us wanting a design that was going to open up their small backyard and give them somewhere for their family to enjoy and entertain for many years to come.
This project presented many technical challenges due to the levels required to comply with various building regulations. Clever adaptations such privacy screens, floating deck entry and hidden pool gate behind the raised feature wall were all design elements that make this project more suitable to the smaller area.
The main design feature that was a key to the functionality of this pool was the raised infinity edge, with the pool wall designed to comply with current pool barrier standards. With no pool fence between the pool and house the space appears more open with the noise of the water falling over the edge into a carefully concealed balance tank adding a very tranquil ambience to the outdoor area.
With the accompanying fire pit and sitting area, this space not only looks amazing but is functional all year round and the low maintenance fully automated pool cleaning system provides easy operation and maintenance.

Fin dai primi sopralluoghi ci ha colpito il rapporto particolare che il sito ha con lo splendido scenario della Alpi Apuane, una visuale privilegiata della catena montuosa nella sua ampiezza, non inquinata da villette “svettanti”. Ci è parsa quindi prioritaria la volontà di definire il progetto in orizzontale, creando un’architettura minima, del "quasi nulla" che riportasse alla mente le costruzioni effimere che caratterizzavano il litorale versiliese prima dell’espansione urbanistica degli ultimi decenni. La costruzione non cerca così di mostrarsi, ma piuttosto sparire tra le siepi di confine, una sorta di vela leggera sospesa su esili piedritti e definita da lunghi setti orizzontali in cemento faccia-vista, che definiscono un ideale palcoscenico per le montagne retrostanti.
Un intervento calibrato e quasi timido rispetto all’intorno, che trova la sua qualità nell’uso dei diversi materiali con cui sono trattare le superficie. La zona giorno si proietta nel giardino, che diventa una sorta di salone a cielo aperto mentre la natura, vegetazione ed acqua penetrano all’interno in un continuo gioco di rimandi enfatizzato dalle riflessioni create dalla piscina e dalle vetrate. Se il piano terra costituisce il luogo dell’incontro privilegiato con natura e spazio esterno, il piano interrato è invece il rifugio sicuro, lontano dagli sguardi e dai rumori, dove ritirarsi durante la notte, protetto e caratterizzato da un inaspettato ampio patio sul lato est che diffonde la luce naturale in tutte gli spazi e le camere da letto.
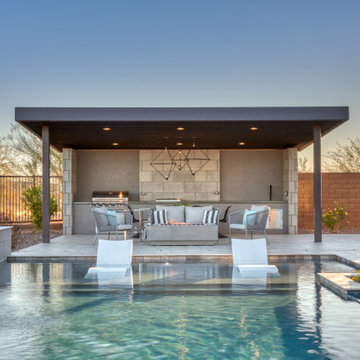
Clean lines and symmetry make this entire space flow intuitively. As you exit the pool, the ramada pillars look like open arms welcoming you to this relaxing and spacious outdoor living area. You are greeted with comfortable seating, a serene fire pit, and a visually intriguing chandelier overhead.
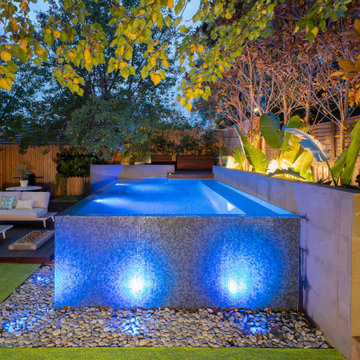
The client's came to us wanting a design that was going to open up their small backyard and give them somewhere for their family to enjoy and entertain for many years to come.
This project presented many technical challenges due to the levels required to comply with various building regulations. Clever adaptations such privacy screens, floating deck entry and hidden pool gate behind the raised feature wall were all design elements that make this project more suitable to the smaller area.
The main design feature that was a key to the functionality of this pool was the raised infinity edge, with the pool wall designed to comply with current pool barrier standards. With no pool fence between the pool and house the space appears more open with the noise of the water falling over the edge into a carefully concealed balance tank adding a very tranquil ambience to the outdoor area.
With the accompanying fire pit and sitting area, this space not only looks amazing but is functional all year round and the low maintenance fully automated pool cleaning system provides easy operation and maintenance.
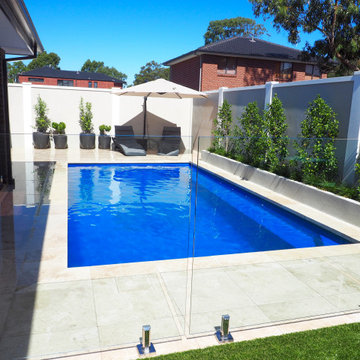
Our clients in South Morang know one thing for sure. There’s nothing better on a hot summer day than having a barbeque on the deck after cooling off in the pool! The poolside has been paved in beautiful pale travertine to complement the two-tone rendered external walls. The large pergola frame is made of laminated Cypress beams with multiple coats of Cutek oil to create a rich gloss surface.
Oversized galvanised post stirrups and brackets make the structure extremely stable and strong and when paired with the warmth of the glossy, dressed timber it creates a bold and stylish modern-industrial look. That look is completed by the flat Ampelite roof sheeting which requires no battens, allowing for a much more open, clean roof space and Colorbond guttering. The additional height and opaque sheeting allow the maximum amount of light and breeze through without compromising on coverage. A perfect outdoor entertainment area for any type of weather really!
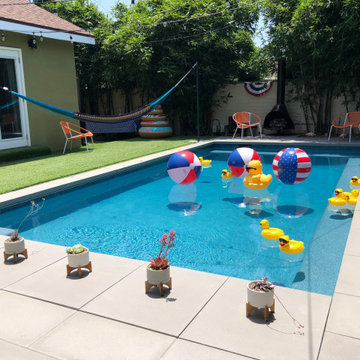
The perfect size for a small backyard, long seating area fits all the guests
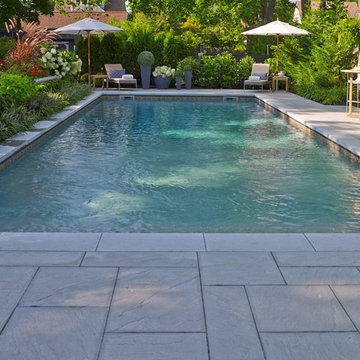
Audacious in its massive size, the look of this bold beauty is polished yet casual.
With its elegant veining, Aberdeen makes a statement at once luxuriant and eminently livable.
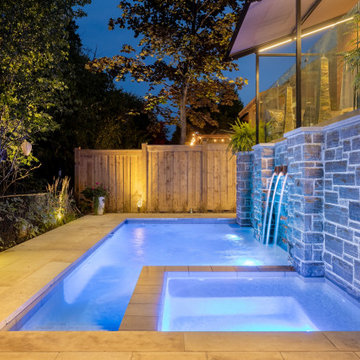
To help set the mood the pool features an Atom LED lighting system. It can be programmed to display a single colour or one of its colour-changing light shows. Although this backyard is small, it is brimming with a bounty of alluring practical features.
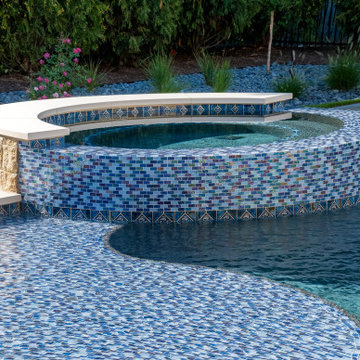
Request Free Quote
This project features a 20’0” x 47’0” freeform swimming pool, 3’6” to 6’0” deep, and a 7’6” x 9’0” oval hot tub. The pool also features a 176 square foot freeform sunshelf. Pool and Hot Tub tile are all Oyster Blue Deco accent tiles. The glass tile on the sunshelf, pool steps, hot tub spillover and wall going into the pool is Lake Blue Blend glass tile. Both the pool and the hot tub feature Valders Wisconsin Limestone coping. The pool also features an in-floor automatic pool cleaning system. The pool and hot tub interior finish is Wet Edge Prism Matrix Deep Sea Blue color. The pool decking is mortar-set full range Bluestone. The pool features 6 deck jets water features. Both the pool and the hot tub feature LED color-changing lights. There is also a raised water fall feature with 3 scuppers. The Retaining wall features Rosetta Belvedere with capstone. Photos by e3 Photography.
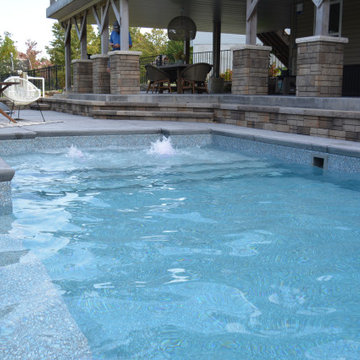
Backyard Goals... We used every square inch of this backyard to create the perfect oasis. Custom rectangle vinyl liner pool with bump out seating, tanning ledge that includes bubblers, two sheer decent water features all placed on a 8' tall retaining wall.
1.773 Billeder af blå pool med Landskab rundt om pool
2
