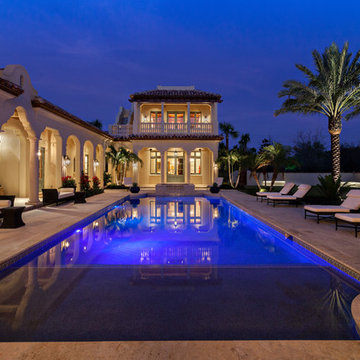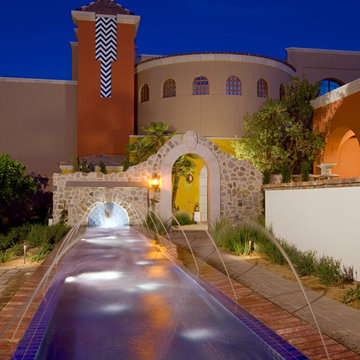1.144 Billeder af blå pool på gårdsplads
Sorteret efter:
Budget
Sorter efter:Populær i dag
101 - 120 af 1.144 billeder
Item 1 ud af 3
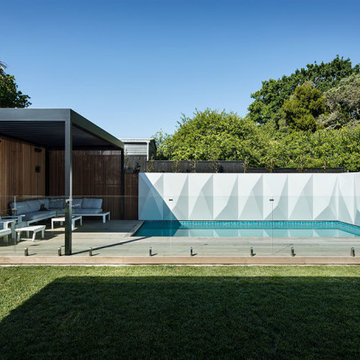
This thoughtfully renovated 1920’s character home by Rogan Nash Architects in Auckland’s Westmere makes the most of its site. The homeowners are very social and many of their events centre around cooking and entertaining. The new spaces were created to be where friends and family could meet to chat while pasta was being cooked or to sit and have a glass of wine while dinner is prepared. The adjacent outdoor kitchen furthers this entertainers delight allowing more opportunity for social events. The space and the aesthetic directly reflect the clients love for family and cooking.
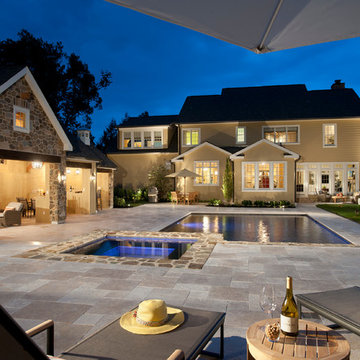
Philadelphia Magazine's Design Home 2012 incorporated over 40 sponsors showcasing the latest styles and products in one home overseen by the interior design team at WPL. Builder: Bentley Homes; Architect: McIntyre+Capron
Jay Greene Photography
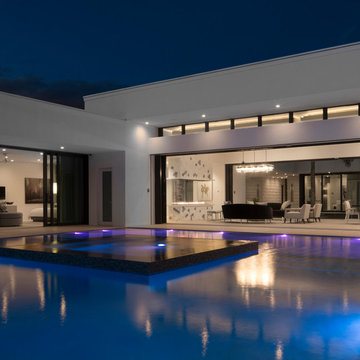
This Palm Springs inspired, one story, 8,245 sq. ft. modernist “party pad” merges golf and Rat Pack glamour. The net-zero home provides resort-style living and overlooks fairways and water views. The front elevation of this mid-century, sprawling ranch showcases a patterned screen that provides transparency and privacy. The design element of the screen reappears throughout the home in a manner similar to Frank Lloyd Wright’s use of design patterns throughout his homes. The home boasts a HERS index of zero. A 17.1 kW Photovoltaic and Tesla Powerwall system provides approximately 100% of the electrical energy needs.
A Grand ARDA for Custom Home Design goes to
Phil Kean Design Group
Designer: Phil Kean Design Group
From: Winter Park, Florida
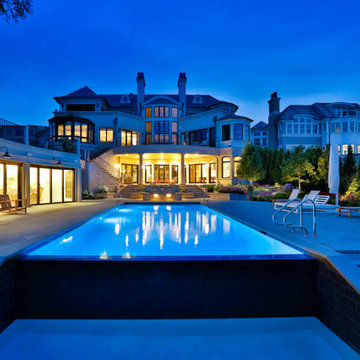
Request Free Quote
This lovely rectilinear swimming pool measures 20’0” x 46’0”, and has a separate, raised hot tub measuring 9’0” x 9’0”. On top of the hot tub is a raised wall water feature with three sheer descent waterfalls. The shallow end features a 20’0” sun shelf with two sets of attached steps. On the opposite end of the pool, there is a 20’0” infinity edge system overlooking Lake Michigan. Both the pool and hot tub feature Bluestone coping. Both the pool and hot tub interior finishes are Ceramaquartz. The pool features an automatic hydraulic pool cover system with a custom stone walk-on lid system. The pool and hot tub feature colored LED lighting. There is an in-floor cleaning system in the pool. Photography by e3.
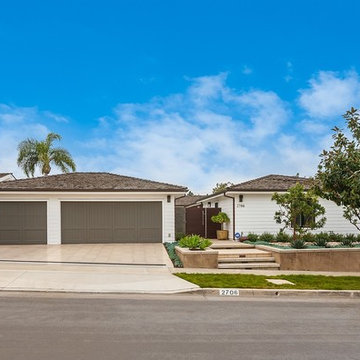
Built By Aqua-Link Pools and Spas. Engineered by Watershape Consulting
Designed by Garden Studio
Pictures By Leigh Ann Rowe Photography
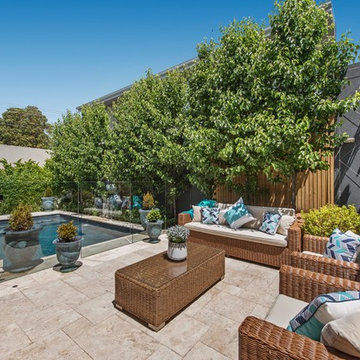
Surrounded by travertine tiles in a French pattern, the plunge pool measures 5.0m x 3.0m with full width steps and benches in the shallows. The lush formal English garden complements the black-like pool interior, creating a classic and timeless beautiful aesthetic to be admired and enjoyed year round.
1.144 Billeder af blå pool på gårdsplads
6
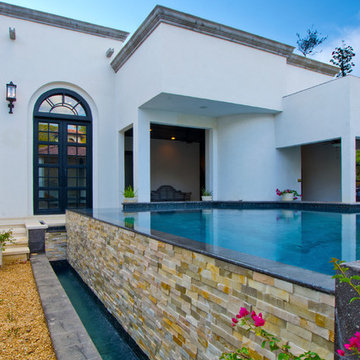
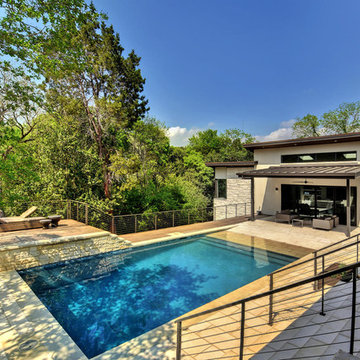
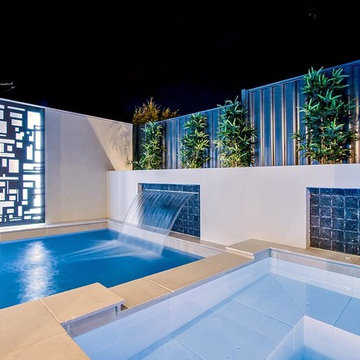
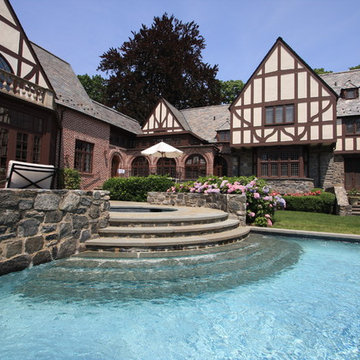
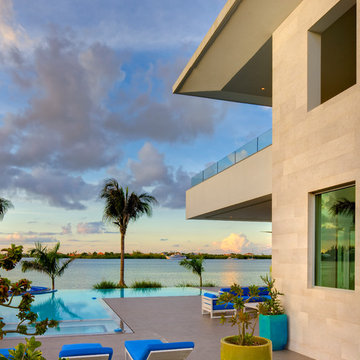
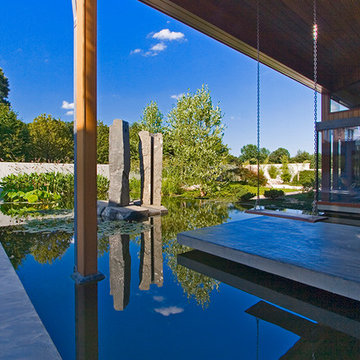
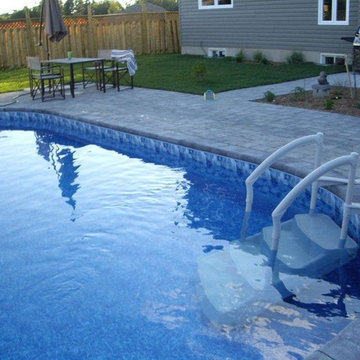
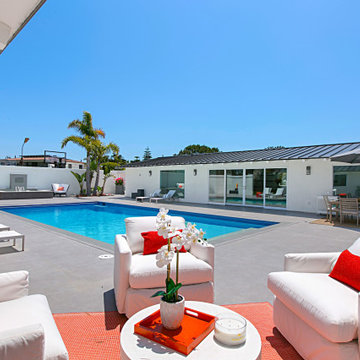
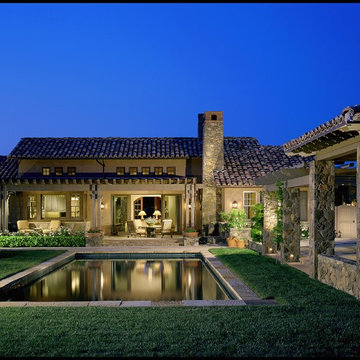
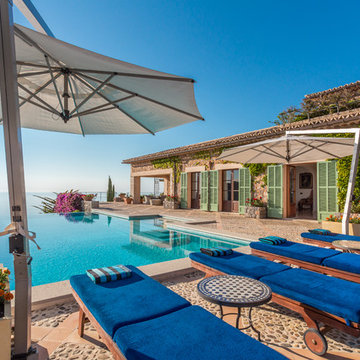
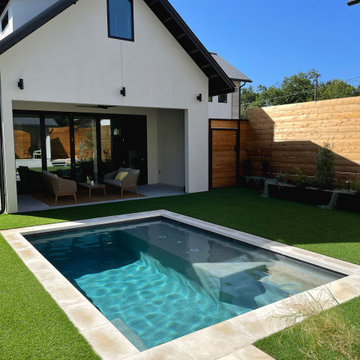
![Neon Oasis [Palm Springs 4 Unit Furnished Apt Complex]](https://st.hzcdn.com/fimgs/pictures/pools/neon-oasis-palm-springs-4-unit-furnished-apt-complex-robert-d-gentry-photography-img~7381bd530991e8c4_2113-1-556586d-w360-h360-b0-p0.jpg)
