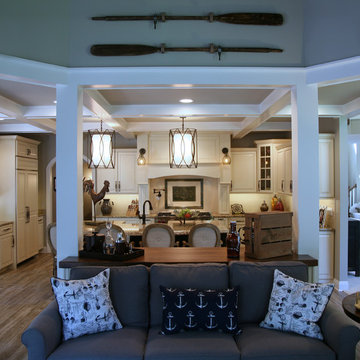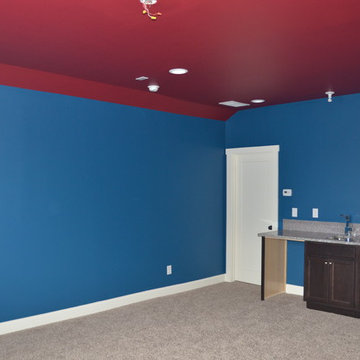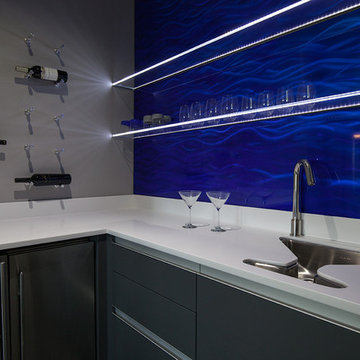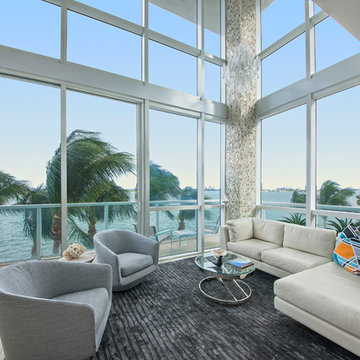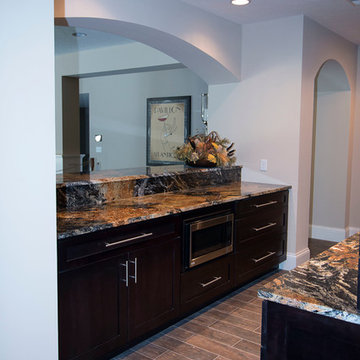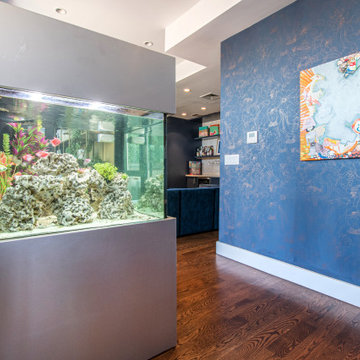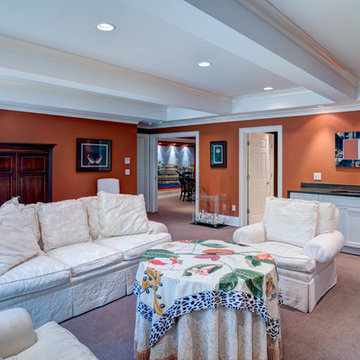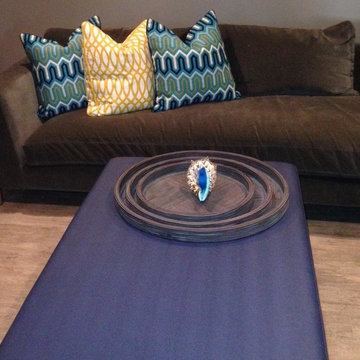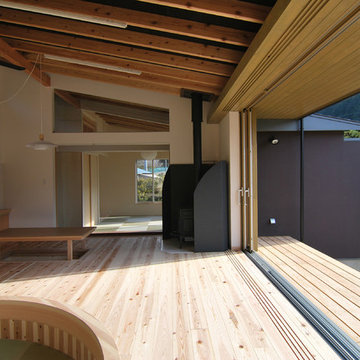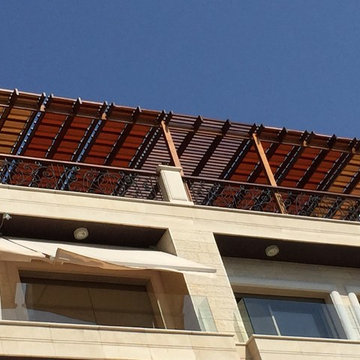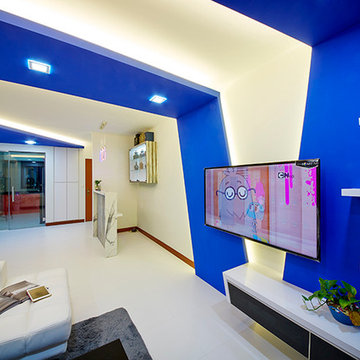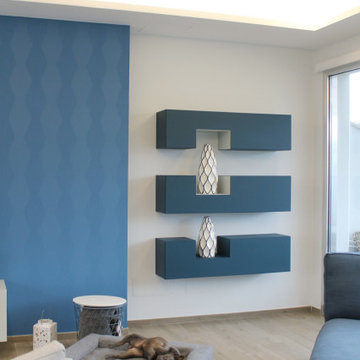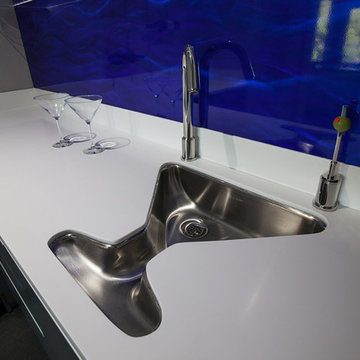223 Billeder af blå stue med hjemmebar
Sorteret efter:
Budget
Sorter efter:Populær i dag
161 - 180 af 223 billeder
Item 1 ud af 3
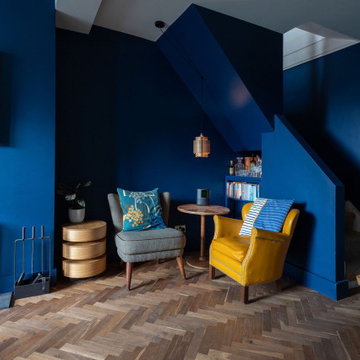
The fireplace has been repaired and redecorated with a wood-burning stove, creating a sense of nostalgia and romantic space, tempting to spend most of your time in this space, in winter especially. The yellow and grey armchairs have added a reviving and refreshing sense to the overall atmosphere of the area. The timber coffee tableshave added to the mid-century style of the overall space.
Renovation by Absolute Project Management
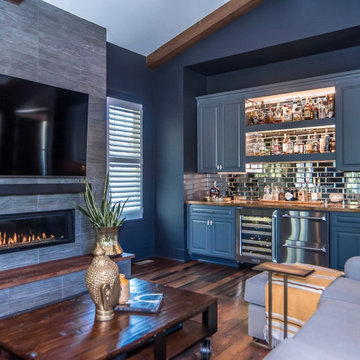
Actually one of the favorite rooms of the house, the details provided by the builder don't require a lot of fuss with unnecessary accessories. It's form is the function and it's all beautiful.
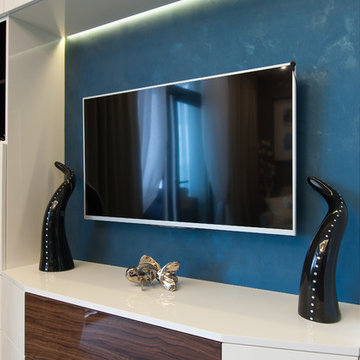
- Мебель! Встроенная, скрытая, абсолютно незаметная. Так здорово. Ваши эскизы? Делали на заказ? Вы подбирали из имеющегося? Привезена издалека?
- Да, всю мебель сделало по моим эскизам местное мебельное производство. От ее пропорций, точности размеров и цветовой гаммы зависела общая гармония помещения. Кроме мягкой мебели. Она была выбрана из каталога. В целом, вся мебель очень качественная.
Дизайн и реализация: Сергей Саватеев
Фото: Константин Никифров
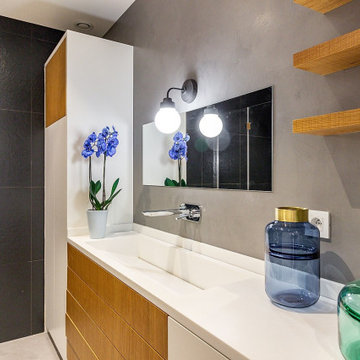
Rénovation complète d'un studio, transformé en deux pièces en plein cœur de la principauté.
La demande client était de transformer ce studio à l'aspect vieillot et surtout mal agencé (perte de place et pas de chambre), en un joli deux pièces moderne.
Après un dépôt de permis auprès d'un architecte, la cuisine a été déplacée dans le futur séjour, et l'ancien espace cuisine a été transformé en chambre munie d'un dressing sur mesure.
Des cloisons ont été abattues et l'espace a été réagencé afin de gagner de la place.
La salle de bain a été entièrement rénovée avec des matériaux et équipements modernes. Elle est pourvue d'un ciel de douche, et les clients ne voulant pas de faïence ou carrelage ordinaire, nous avons opté pour du béton ciré gris foncé, et des parements muraux d'ardoise noire. Contrairement aux idées reçues, les coloris foncés de la salle de bain la rende plus lumineuse. Du mobilier sur mesure a été créé (bois et corian) pour gagner en rangements. Un joli bec mural vient moderniser et alléger l'ensemble. Un WC indépendant a été créé, lui aussi en béton ciré gris foncé pour faire écho à la salle de bain, pourvu d'un WC suspendu et gébérit.
La cuisine a été créée et agencée par un cuisiniste, et comprends de l'électroménager et robinetterie HI-Tech.
Les éléments de décoration au goût du jour sont venus parfaire ce nouvel espace, notamment avec le gorille doré d'un mètre cinquante, qui fait toujours sensation auprès des nouveaux venus.
Les clients sont ravis et profitent pleinement de leur nouvel espace.
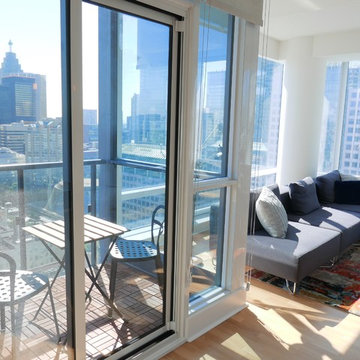
This recently built 1,200 sq ft condo had spectacular views but was otherwise in need of character and design. My client, a single man and first time homeowner had excellent taste but wasn't sure where to begin or how to pull things together. We quickly identified a mutual love of mid century modern pieces and created a modern yet industrial inspired space that compliments and enhances his homes stunning panoramic views of downtown.
Favourite pieces include the colourful and bold silk area rug that helps ground the otherwise monochromatic space, custom stools that are as comfortable as they are visually appealing with luggage leather seats, several walnut pieces that add warmth and a concrete coffee table for a mix of modern. The final look is clean, fresh and eclectic resulting in the masculine, unique feel my client wanted.
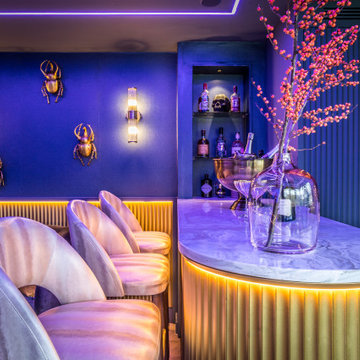
The space is intended to be a fun place both adults and young people can come together. It is a playful bar and media room. The design is an eclectic design to transform an existing playroom to accommodate a young adult
hang out and a bar in a family home. The contemporary and luxurious interior design was achieved on a budget. Riverstone Paint Matt bar and blue media room with metallic panelling. Interior design for well being. Creating a healthy home to suit the individual style of the owners.
223 Billeder af blå stue med hjemmebar
9




![[HD]-Watch! Ready Player One [2018] Online . FULL Movie and Free](https://st.hzcdn.com/fimgs/pictures/family-rooms/hd-watch-ready-player-one-2018-online-full-movie-and-free-lomburzu-img~81b1ec9a0acf2588_2729-1-a879ed6-w360-h360-b0-p0.jpg)
