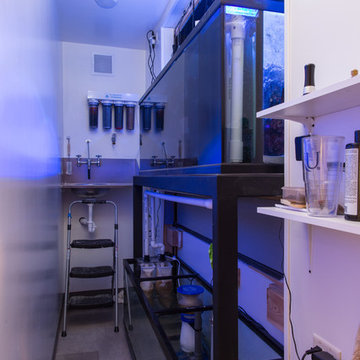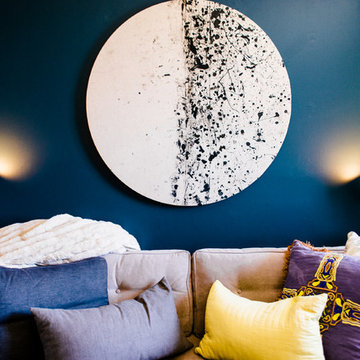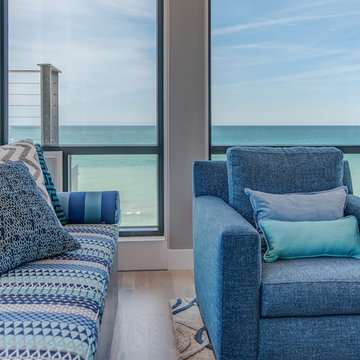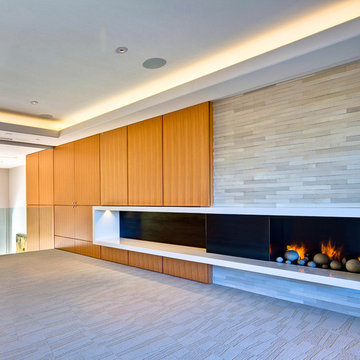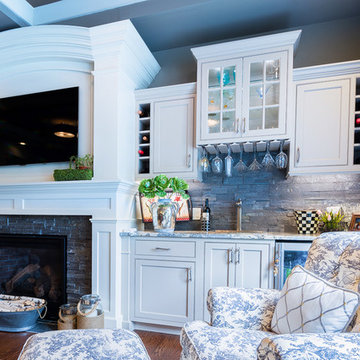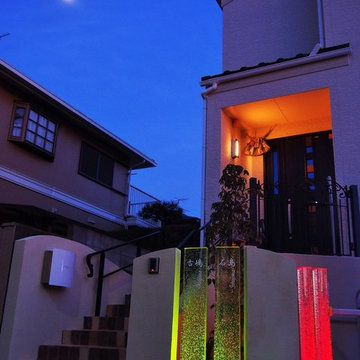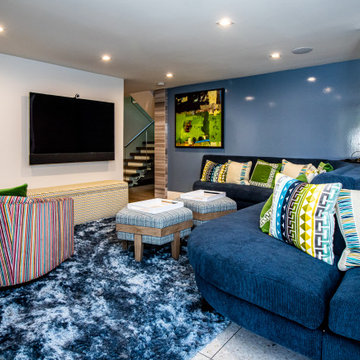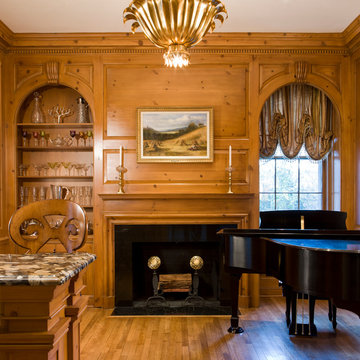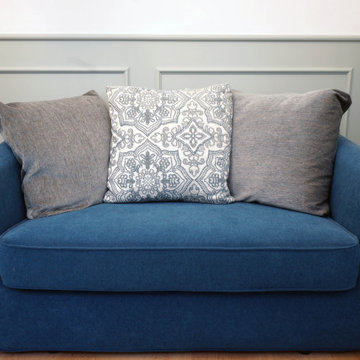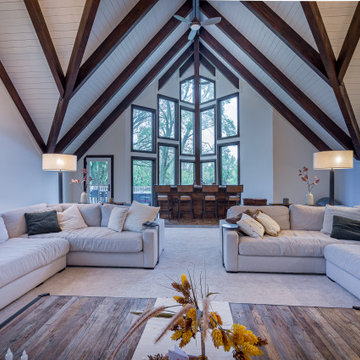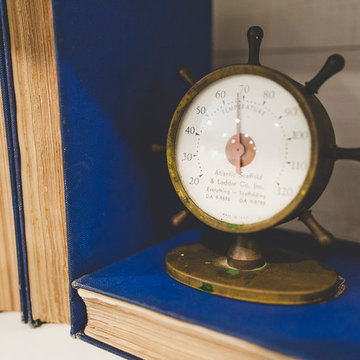223 Billeder af blå stue med hjemmebar
Sorteret efter:
Budget
Sorter efter:Populær i dag
81 - 100 af 223 billeder
Item 1 ud af 3
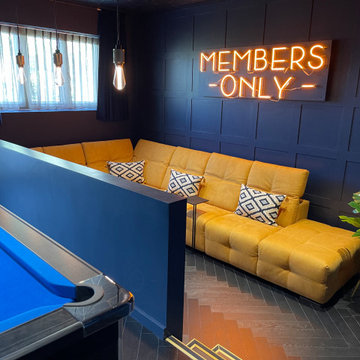
The clients had an unused swimming pool room which doubled up as a gym. They wanted a complete overhaul of the room to create a sports bar/games room. We wanted to create a space that felt like a London members club, dark and atmospheric. We opted for dark navy panelled walls and wallpapered ceiling. A beautiful black parquet floor was installed. Lighting was key in this space. We created a large neon sign as the focal point and added striking Buster and Punch pendant lights to create a visual room divider. The result was a room the clients are proud to say is "instagramable"
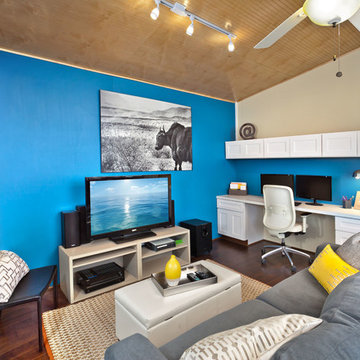
This pool house is located in Tucson Arizona. It was considered a "man cave" with many tv's, weight sets, and junk. The ceilings, walls, and floors were all unfinished and the space was unlivable. The clients needed a home office, a place to entertain guests, new windows, and a bar. This remodel took place in ONE day. Thanks to the help of local builders and tile suppliers we were able to complete the remodel and surprise the home owners. The white shelves were originally dark brown and were repainted and repurposed. The ceiling fan was also a dark bronze color and it too was repainted and repurposed.
Photography by: www.azfoto.com
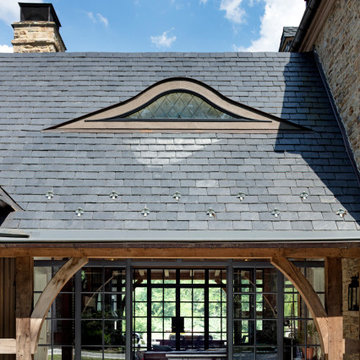
A glass hyphen designed by Devin Kimmel of Kimmel Studio Architects connects an addition to the main house. Note the eyebrow window. Note also how the iron French doors and windows make up two of the walls of the hyphen. They create "glass walls" to feature panoramic views to the lush garden and create opportunities for an indoor-outdoor lifestyle.
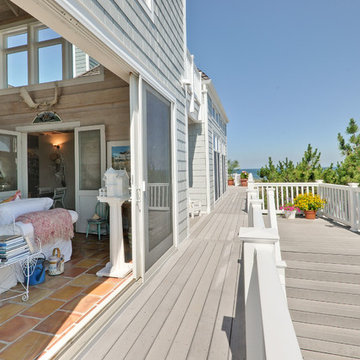
Large sliding doors open sunroom to decks.
Photographer Path Snyder.
Boardwalk Builders, Rehoboth Beach, DE
www.boardwalkbuilders.com
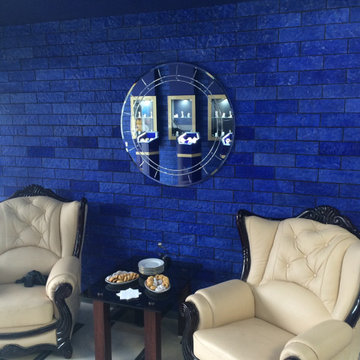
One Blue Brick Wall to upgrade your living room, that's what you need!
Using Elastic Stone Brick texture you save time, money and mess.
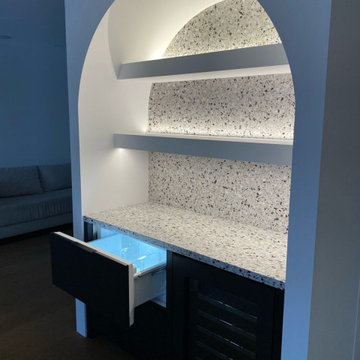
Residential project supplied by Marble Trend featuring ROCKYROAD Terrazzo for this bar application.
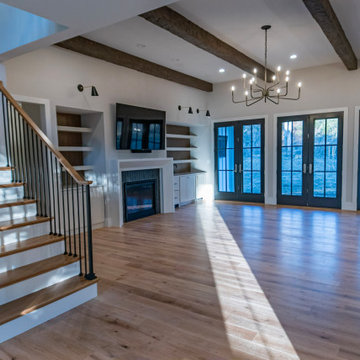
From the exposed rough-hewn timber beams on the ceiling to the custom built-in bookcases with storage and wet bar flanking the fireplace - this room is luxury and comfort from top to bottom. The direct vent fireplace features a custom waterfall-style mantle, with a herringbone tile sourced by the homeowner. The industrial farmhouse chandelier in the hearth room is a stunner also sourced by the homeowner.
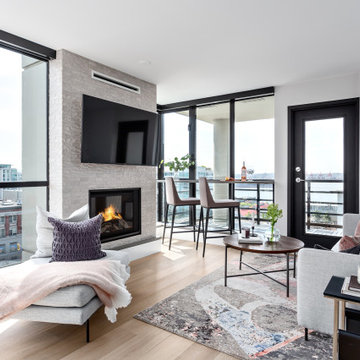
Beyond Beige Interior Design | www.beyondbeige.com | Ph: 604-876-3800 | Photography By Provoke Studios |

The experience was designed to begin as residents approach the development, we were asked to evoke the Art Deco history of local Paddington Station which starts with a contrast chevron patterned floor leading residents through the entrance. This architectural statement becomes a bold focal point, complementing the scale of the lobbies double height spaces. Brass metal work is layered throughout the space, adding touches of luxury, en-keeping with the development. This starts on entry, announcing ‘Paddington Exchange’ inset within the floor. Subtle and contemporary vertical polished plaster detailing also accentuates the double-height arrival points .
A series of black and bronze pendant lights sit in a crossed pattern to mirror the playful flooring. The central concierge desk has curves referencing Art Deco architecture, as well as elements of train and automobile design.
Completed at HLM Architects
223 Billeder af blå stue med hjemmebar
5




