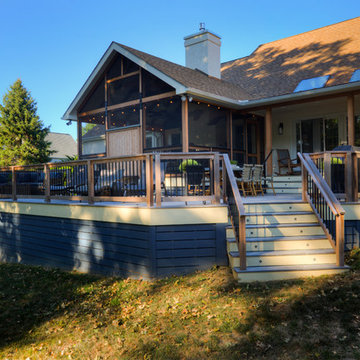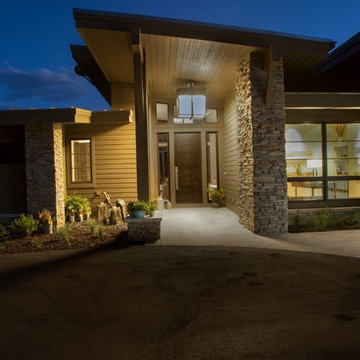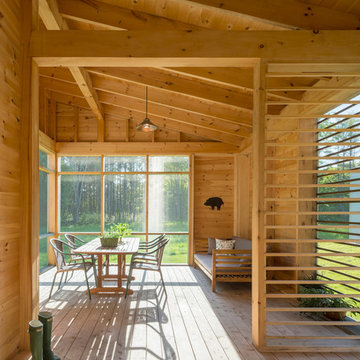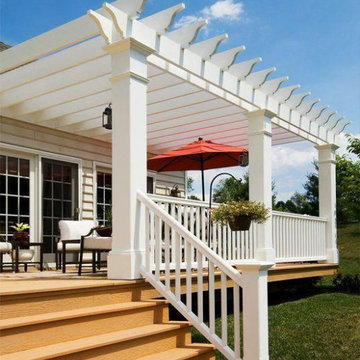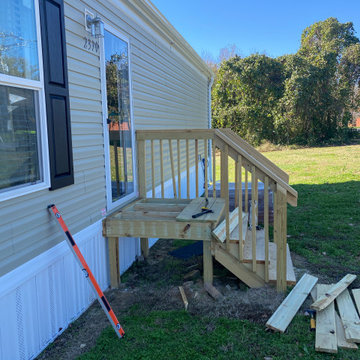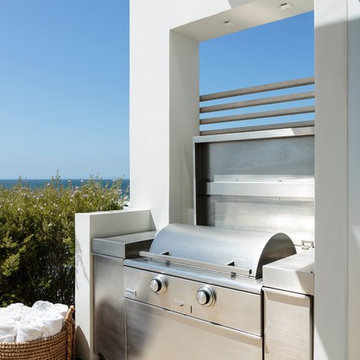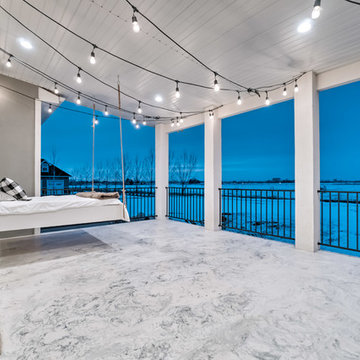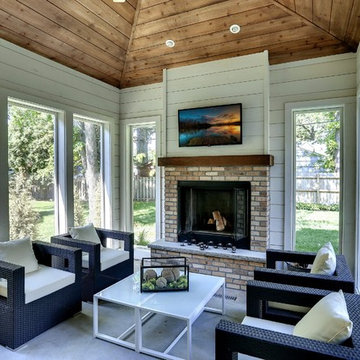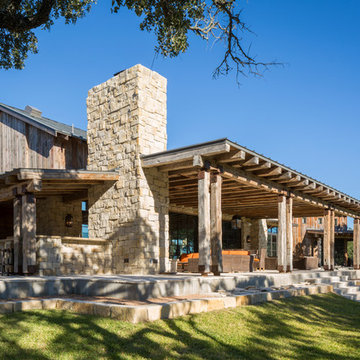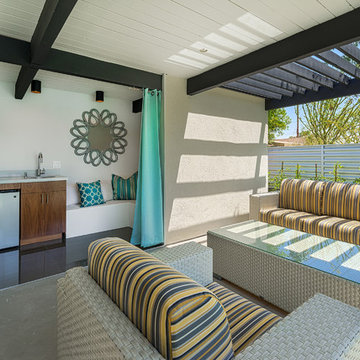9.766 Billeder af blå, trætonet veranda
Sorteret efter:
Budget
Sorter efter:Populær i dag
161 - 180 af 9.766 billeder
Item 1 ud af 3
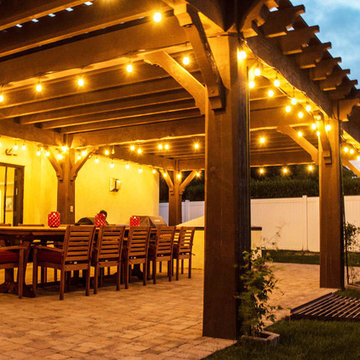
The Roof size is 46′ 3″ x 20′ 5 1/2″ with 2×6 Shade Planks, finished in a UV protective stain. It also features the power post. The posts are 12" x 12" in width.
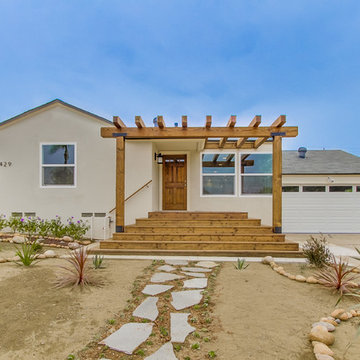
New vinyl Title 24 windows installed, new steel sectional two-car garage door, wooden pergola and matching natural wood steps, minor stone and succulent garden work
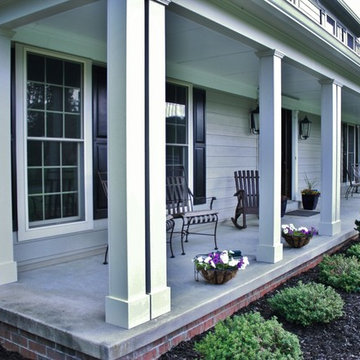
In this image, you can see the Cobble Stone columns installed that create an elegant appearance of the front porch and dimension to the window trim as well. The contrast of the two colors brings out the architecture of the home. Creating depth can make any homes appearance elegant and welcoming.

Ample seating for the expansive views of surrounding farmland in Edna Valley wine country.

A two-story addition to this historic Tudor style house includes a screened porch on the lower level and a master suite addition on the second floor. The porch has a wood-burning fireplace and large sitting area, as well as a dining area connected to the family room inside. The second floor sitting room opens to the master bedroom, and a small home office connects to the sitting room.
Windows, cement stucco cladding, and wood trim all match the existing colors and finishes of the original house.
All photos by Studio Buell.

Classic Southern style home paired with traditional French Quarter Lanterns. The white siding, wood doors, and metal roof are complemented well with the copper gas lanterns.
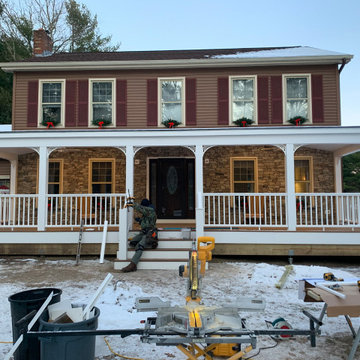
Amazing front porch transformations. We removed a small landing with a few steps and replaced it with and impressive porch that spans the entire front of the house with custom masonry work, a hip roof with bead board ceiling, included lighting, 2 fans, and railings.
9.766 Billeder af blå, trætonet veranda
9
