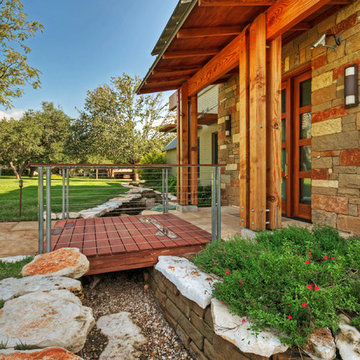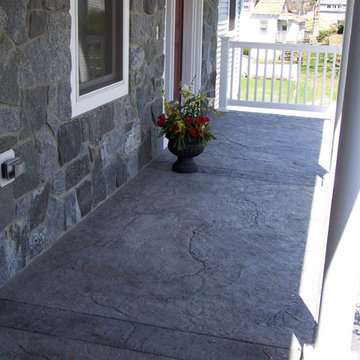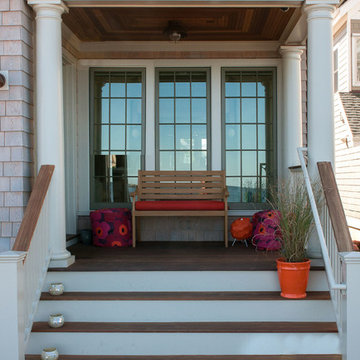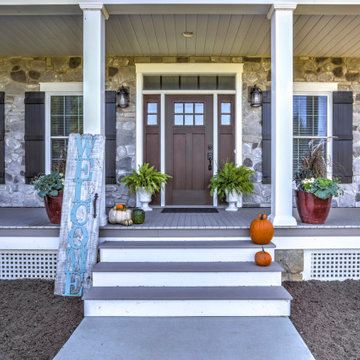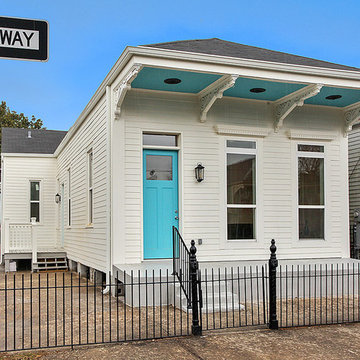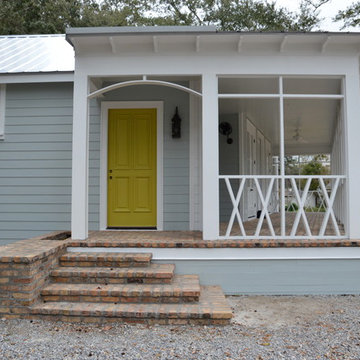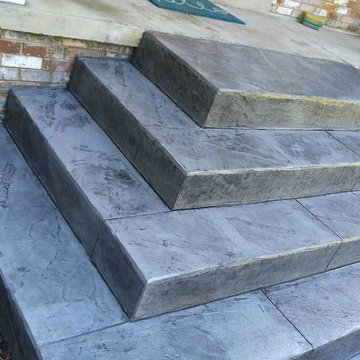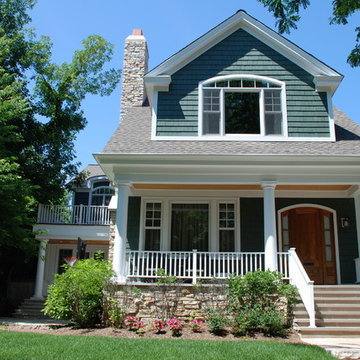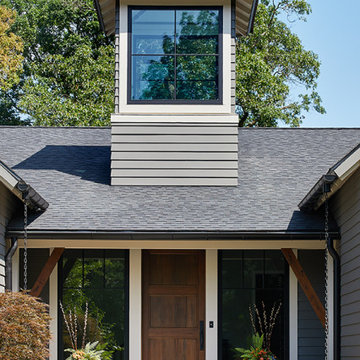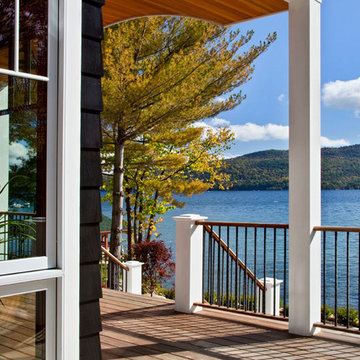774 Billeder af blå veranda i forhave
Sorteret efter:
Budget
Sorter efter:Populær i dag
81 - 100 af 774 billeder
Item 1 ud af 3
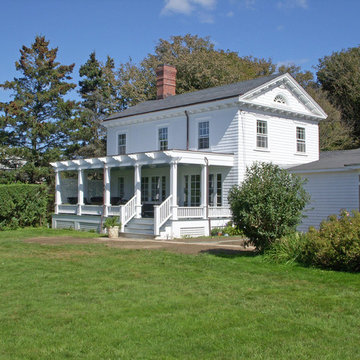
Photos by A4 Architecture. For more information about A4 Architecture + Planning and the Beachmound Cottage visit www.A4arch.com
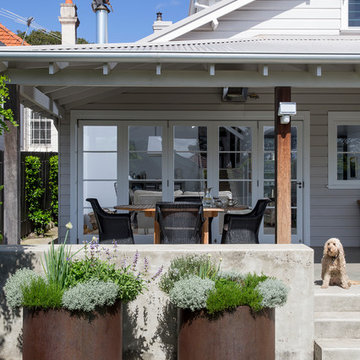
Outdoor lighting in your entertaining areas can provide you with an improved alfresco experience. “Summer entertaining need not be fussy. Good lighting, great music and food is the only recipe you need,”
Photographed by Jason Busch. Styled by Megan Morton
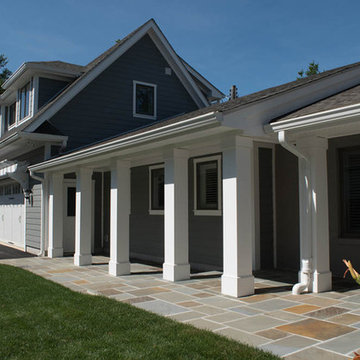
Porch and 2 story garage addition doubled the space in this waterfront cottage
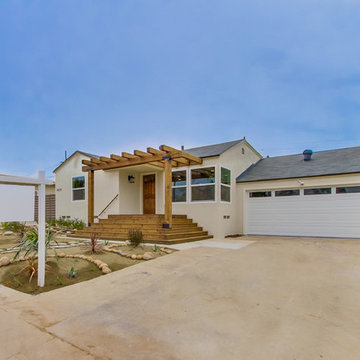
New vinyl Title 24 windows installed, new steel sectional two-car garage door, wooden pergola and matching natural wood steps, minor stone and succulent garden work

Paint by Sherwin Williams
Body Color - Sycamore Tan - SW 2855
Trim Color - Urban Bronze - SW 7048
Exterior Stone by Eldorado Stone
Stone Product Mountain Ledge in Silverton
Garage Doors by Wayne Dalton
Door Product 9700 Series
Windows by Milgard Windows & Doors
Window Product Style Line® Series
Window Supplier Troyco - Window & Door
Lighting by Destination Lighting
Fixtures by Elk Lighting
Landscaping by GRO Outdoor Living
Customized & Built by Cascade West Development
Photography by ExposioHDR Portland
Original Plans by Alan Mascord Design Associates
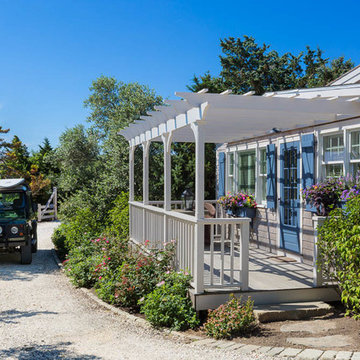
This quaint beach cottage is nestled on the coastal shores of Martha's Vineyard.
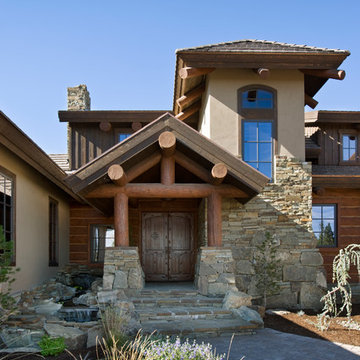
This rustic retreat in central Oregon is loaded with modern amenities.
Timber frame and log houses often conjure notions of remote rustic outposts located in solitary surroundings of open grasslands or mature woodlands. When the owner approached MossCreek to design a timber-framed log home on a less than one acre site in an upscale Oregon golf community, the principle of the firm, Allen Halcomb, was intrigued. Bend, OR, on the eastern side of the Cascades Mountains, has an arid desert climate, creating an ideal environment for a Tuscan influenced exterior.
Photo: Roger Wade
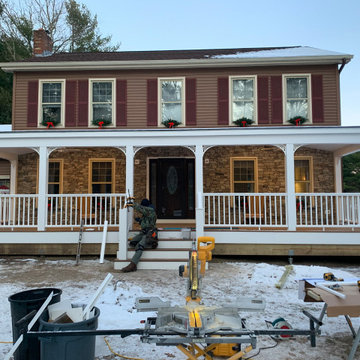
Amazing front porch transformations. We removed a small landing with a few steps and replaced it with and impressive porch that spans the entire front of the house with custom masonry work, a hip roof with bead board ceiling, included lighting, 2 fans, and railings.
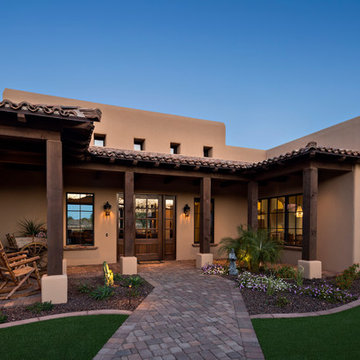
The custom wood & glass front entry door is framed by traditionally inspired covered porches inside an intimate courtyard with colorful landscaping.
Thompson Photographic
774 Billeder af blå veranda i forhave
5
