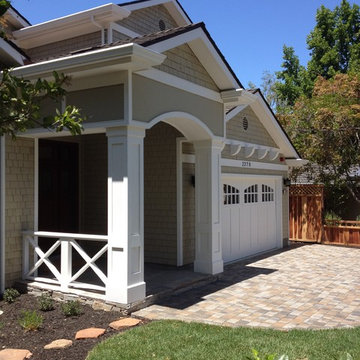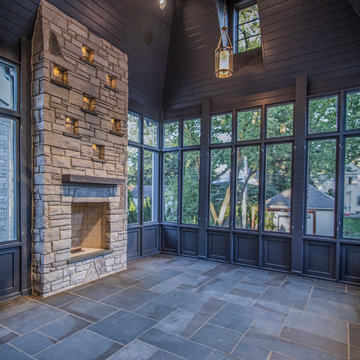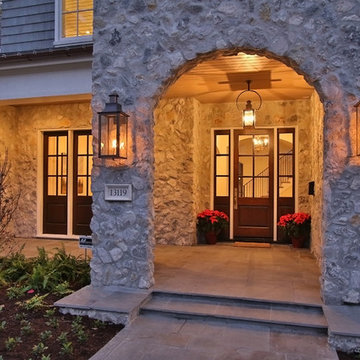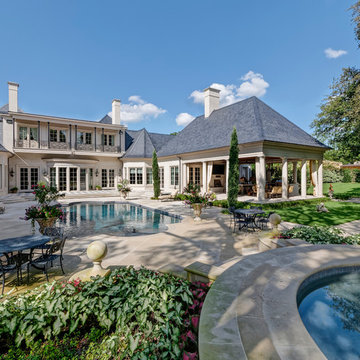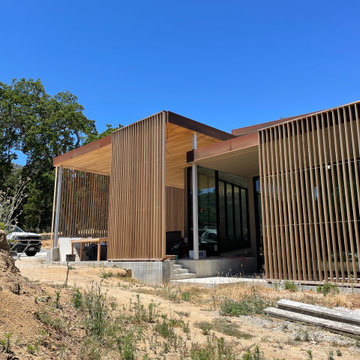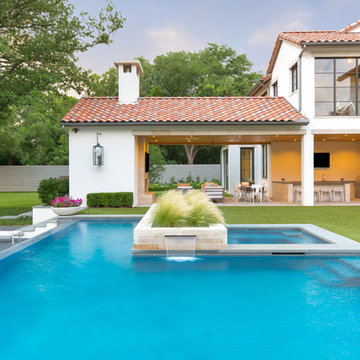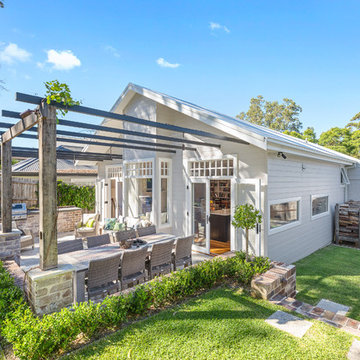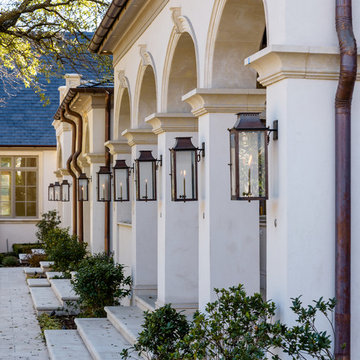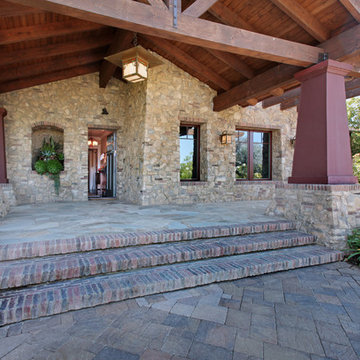292 Billeder af blå veranda med belægningssten
Sorteret efter:
Budget
Sorter efter:Populær i dag
1 - 20 af 292 billeder
Item 1 ud af 3
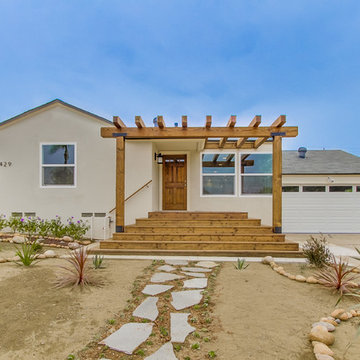
New vinyl Title 24 windows installed, new steel sectional two-car garage door, wooden pergola and matching natural wood steps, minor stone and succulent garden work
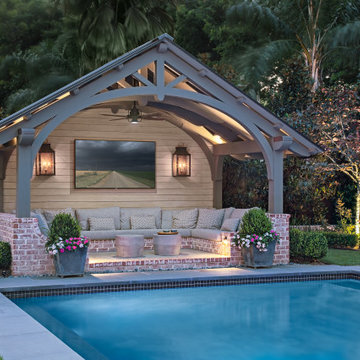
Custom heavy timber framed pool pavilion set at end of swimming pool. The base of the pavilion is a contoured brick bench with custom upholstered cushions & pillows. The roof structure is arched, load bearing timber trusses. The back wall holds a large television & customized copper lanterns.
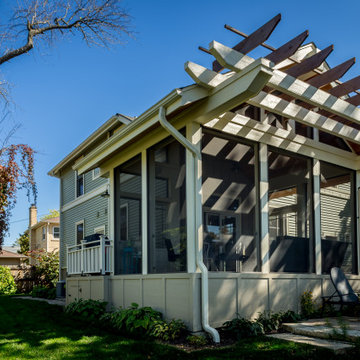
The 4 exterior additions on the home inclosed a full enclosed screened porch with glass rails, covered front porch, open-air trellis/arbor/pergola over a deck, and completely open fire pit and patio - at the front, side and back yards of the home.

Loggia with outdoor dining area and grill center. Oak Beams and tongue and groove ceiling with bluestone patio.
Winner of Best of Houzz 2015 Richmond Metro for Porch
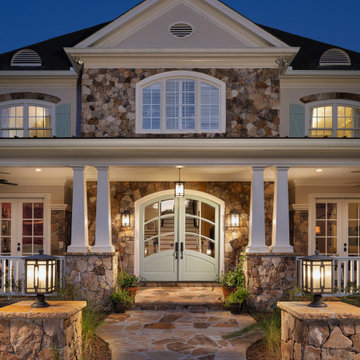
The new front porch expands across the entire front of the house, creating a stunning entry that fits the scale of the rest of the home. The gorgeous, grand, stacked stone staircase, custom front doors, tapered double columns, stone pedestals and high-end finishes add timeless, architectural character to the space. The new porch features four distinct living spaces including a separate dining area, intimate seating space, reading nook and a hanging day bed that anchors the left side of the porch.
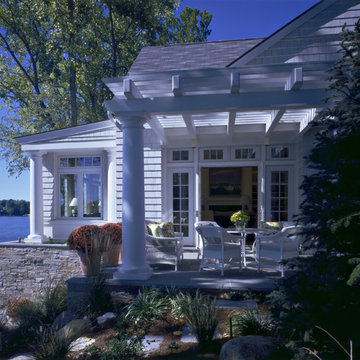
Side yard patio opens to lakeside views without obscuring interior views to lake, stepping down via a series of platforms to access waterfront/docks - Architecture: HAUS | Architecture - Construction: Stenz Construction - Photo: Greg Murphey Studios
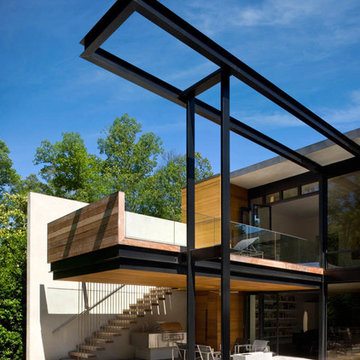
As the sun arcs across the backyard during the day, the resulting shadows provide changing compositions on the adjacent wall and ground.
Passive solar design principles were employed, with the roof overhangs being calculated to prevent solar intrusion during warm months while allowing sunlight into the main living spaces during the winter.
Philip Spears Photography
292 Billeder af blå veranda med belægningssten
1


