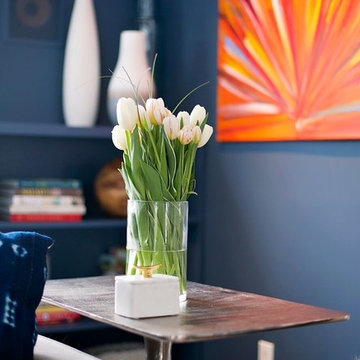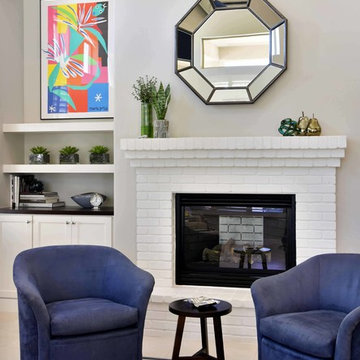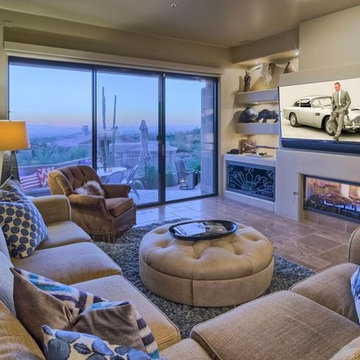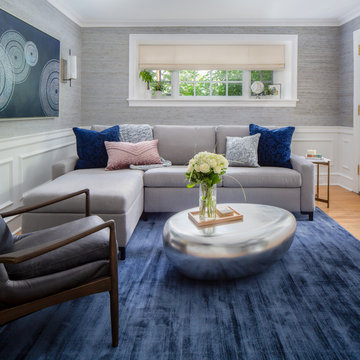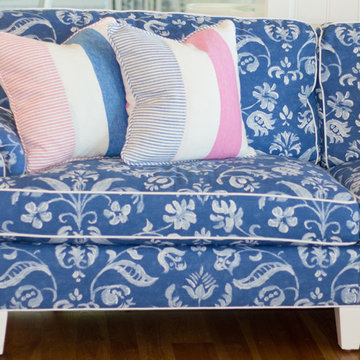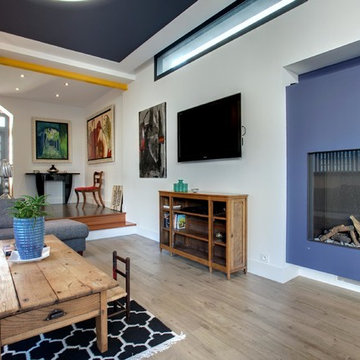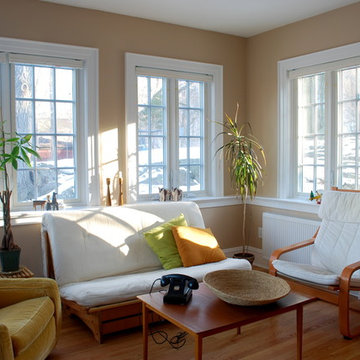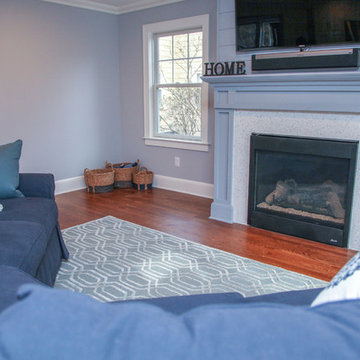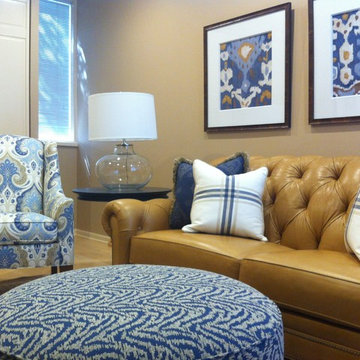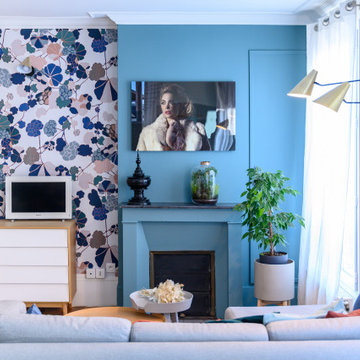422 Billeder af blåt alrum
Sorteret efter:
Budget
Sorter efter:Populær i dag
41 - 60 af 422 billeder
Item 1 ud af 3
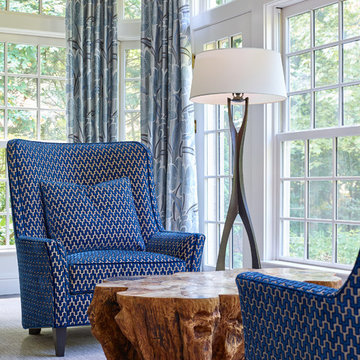
Nestled by the windows overlooking the yard and flooded with light a more contemporary take on a wing chair is upholstered with a cut blue velvet. To bring in the rustic nature of the kitchen table and stools a large log table brings the outside in....Photo by Jared Kuzia
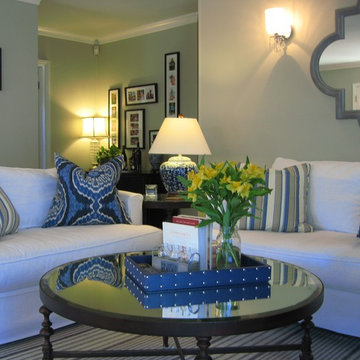
This small casual family room area is a part of the kitchen great room. Creating the bright coastal feel are 2 matching white canvas sofas with classic blue and white pillows. Soft greens, yellows and oatmeal add color accents to all the blue and white. Blue and oatmeal rug grounds the area around the wall mounted TV (not in photo).

This artistic and design-forward family approached us at the beginning of the pandemic with a design prompt to blend their love of midcentury modern design with their Caribbean roots. With her parents originating from Trinidad & Tobago and his parents from Jamaica, they wanted their home to be an authentic representation of their heritage, with a midcentury modern twist. We found inspiration from a colorful Trinidad & Tobago tourism poster that they already owned and carried the tropical colors throughout the house — rich blues in the main bathroom, deep greens and oranges in the powder bathroom, mustard yellow in the dining room and guest bathroom, and sage green in the kitchen. This project was featured on Dwell in January 2022.

Un pied-à-terre fonctionnel à Paris
Ce projet a été réalisé pour des Clients normands qui souhaitaient un pied-à-terre parisien. L’objectif de cette rénovation totale était de rendre l’appartement fonctionnel, moderne et lumineux.
Pour le rendre fonctionnel, nos équipes ont énormément travaillé sur les rangements. Vous trouverez ainsi des menuiseries sur-mesure, qui se fondent dans le décor, dans la pièce à vivre et dans les chambres.
La couleur blanche, dominante, apporte une réelle touche de luminosité à tout l’appartement. Neutre, elle est une base idéale pour accueillir le mobilier divers des clients qui viennent colorer les pièces. Dans la salon, elle est ponctuée par des touches de bleu, la couleur ayant été choisie en référence au tableau qui trône au dessus du canapé.
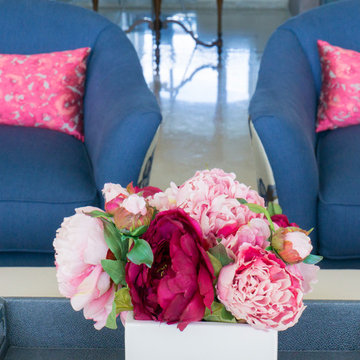
Pretty pinks are so impactful when contrasted with the blue and natural hues of this lovely family room
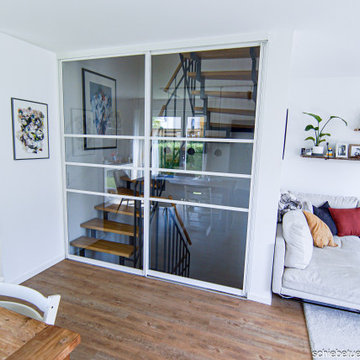
Dieses Projekt zeigt, wie eine maßgefertigte zwei-flügelige Schiebetürabtrennung in Weiß mit stilvollen Sprossen Eleganz und Funktionalität in Ihr Treppenhaus bringt.
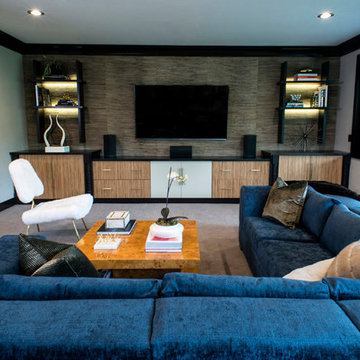
Interior Designer: Melina Datsopoulos, Trappings Studio,
Cabinet Designer: Logan Stark, Boyce Lumber & Design Center,
Builder: JM Moran & Co, Inc.,
Photos: Cou Cou Studio
.
Lounge featuring Dura Supreme Zebrawood Cabinetry with one cabinet with back-painted glass doors and Dura Supreme wood countertops. All furnishings, wall coverings, fixtures, and accessories by Trappings Studio.
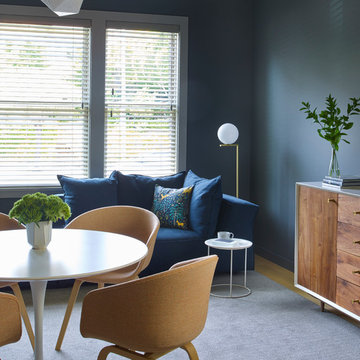
Balancing modern architectural elements with traditional Edwardian features was a key component of the complete renovation of this San Francisco residence. All new finishes were selected to brighten and enliven the spaces, and the home was filled with a mix of furnishings that convey a modern twist on traditional elements. The re-imagined layout of the home supports activities that range from a cozy family game night to al fresco entertaining.
Architect: AT6 Architecture
Builder: Citidev
Photographer: Ken Gutmaker Photography
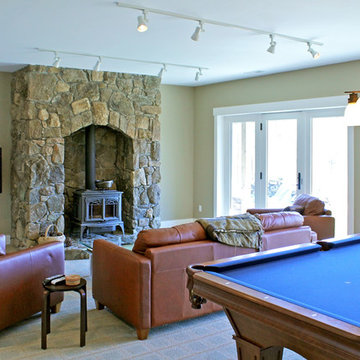
The deep wall color blends with the stone surround for the wood stove, yet is light enough for this lower level family room.
422 Billeder af blåt alrum
3
