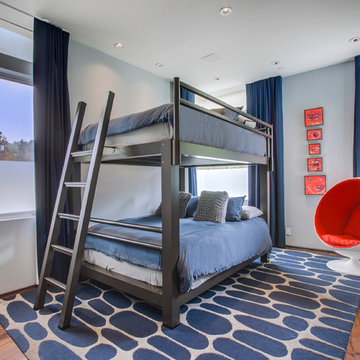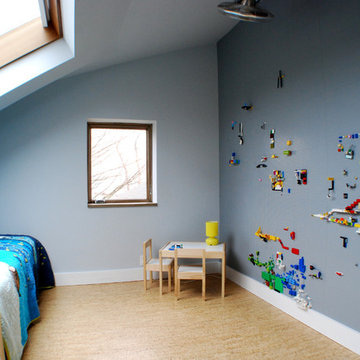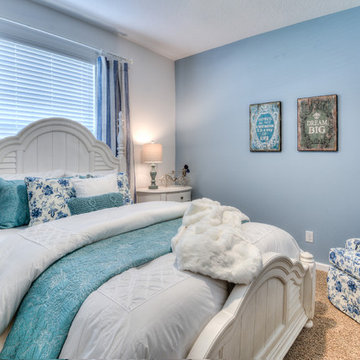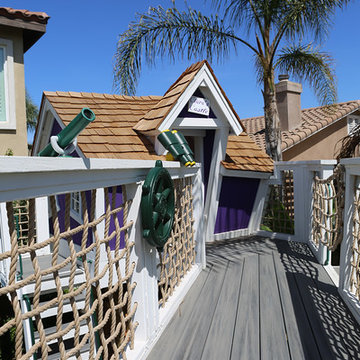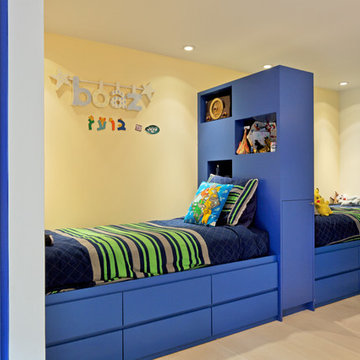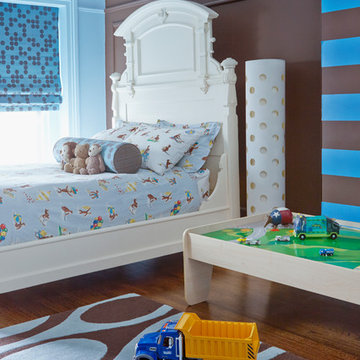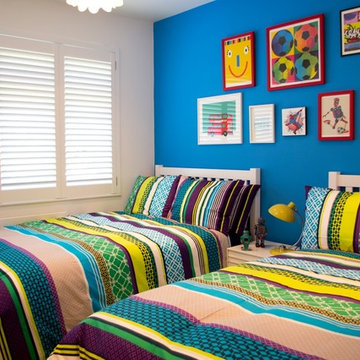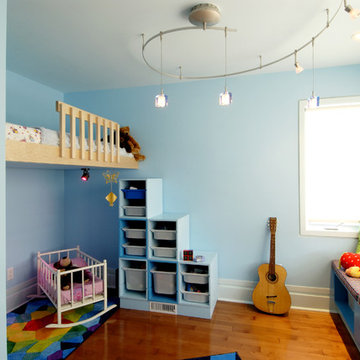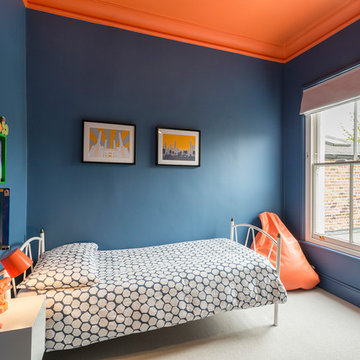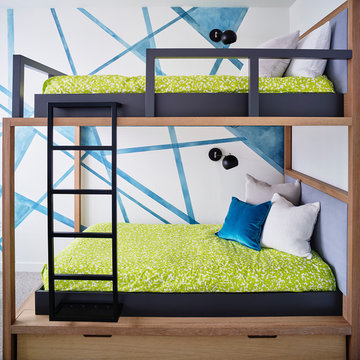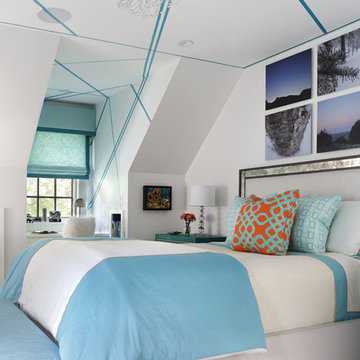5.883 Billeder af blåt børneværelse
Sorteret efter:
Budget
Sorter efter:Populær i dag
101 - 120 af 5.883 billeder
Item 1 ud af 2
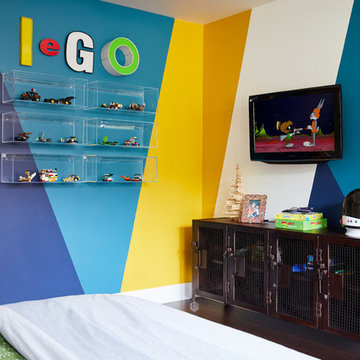
A display wall for all of Blake's lego creations. He even has room for acrylic shelves to builld on his collection.
Photography by John Woodcock
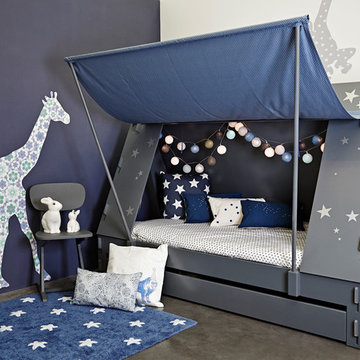
No need to be a boy scout or girl guide to enjoy the fun of camping every day! This awesome Children's Tent Cabin Bed by Mathy by Bols serves both as somewhere to sleep and a cosy space where children can give full rein to their imagination. One evening they might be in the country, another at the seaside and yet another in the mountains. Where will your young globe-trotters travel in tomorrow’s dreams? The cloth side wall opens up as a canopy which is held up by 2 poles. It can easily be taken down, the cloth rolled up and fastened with strips.... perfect for keeping out mum and dad, or annoying brothers and sisters at playtime!
Features and Benefits:
Choose from 26 different colours!
Made from Pine and MDF with a painted finish.
Please note that the mattresses are NOT included.
This Tent Cabin Bed is handmade to order in Belgium and will take 4-5 weeks for delivery.
Requires assembly (full installation instructions are provided).
Mattress size required: 90cm x 190cm. We recommend the Vivo Pocket Sprung available on our site.
Dimensions: (w) 208cm x (d)110cm x (h)146cm.
We also deliver to the United States & Countries outside the UK! Please contact us for an overseas shipping quote. Email us at customerservice@cuckooland.com or call +44 (0) 1305 231 231 Mon-Fri 9-6pm UK time.
We also offer you the option to have the bed fully installed by our professional 2 man delivery team at a cost of £150. Our team will arrive on time, discuss your requirements, unpack and fully install your bed and take away all the packing materials so all the hassle is taken care of. See our installation video below...
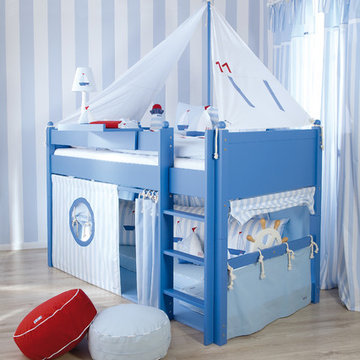
Fantasy turns to reality in this stunning designer children's bed. The cosy play area under the bed can be made nice and snug with optional floor cushions. One unique feature is the versatility of this bed, as with optional parts can also be converted to various styles of beds- single, bunk, canopy or four-poster bed, loft or day bed.
Because this bed is hand painted with 3 to 4 coats of child-friendly paint, giving it it's velvety-smooth finish and the irregularities of wood means that no two pieces are identical. The Sailboat Mid Sleeper Bed is made from high quality beech wood, with veneers providing the decorative parts.
This designer children's furniture collection can be ordered in matching or complimentary colours to give a playful effect. Other pieces of furniture in the collection include wardrobe, bookcase, bedside table, chest of drawers as well as coordinating themed bedding, curtains and rugs. This luxury children's bed is available in 15 yummy finishes and in different themes for boys and girls.
The price shown includes:
porthole curtain
captain´s bridge
steering wheel
sail/canopy
roman blind and balustrade
Dimensions (cm): 105 x 209 x H131
Mattress included 90 x 200
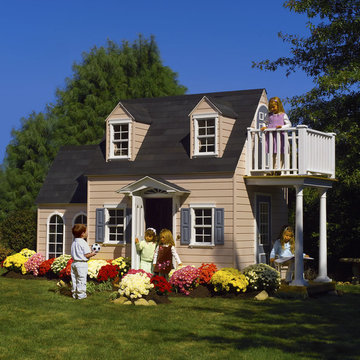
2-Room Playhouse with Loft, Balcony, and Skylight - This beautiful playhouse is finished inside and out with exquisite details. Features include interior sponge painted walls, simulated wood floors, a loft that leads to an outdoor balcony, a shaded porch with columns, and a skylight that welcomes the cheerful sunlight. Visitors can announce themselves with a brass plated doorbell and door knocker. The standard version of the Cotton Candy Manor Playhouse comes painted in Sherwin-Williams colors Breathless, Extra White, and Steely Gray, as shown. The interior walls are painted the same color as the exterior siding. Custom colors and sizes are available. We can even add electricity, air conditioning, and a faux fireplace to this luxurious playhouse.
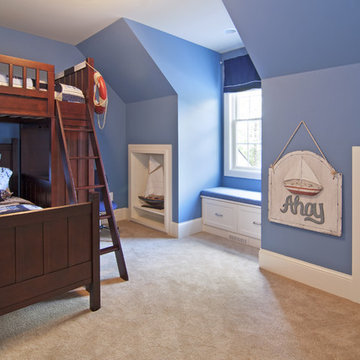
This Cape Cod inspired custom home includes 5,500 square feet of large open living space, 5 bedrooms, 5 bathrooms, working spaces for the adults and kids, a lower level guest suite, ample storage space, and unique custom craftsmanship and design elements characteristically fashioned into all Schrader homes. Detailed finishes including unique granite countertops, natural stone, cape code inspired tiles & 7 inch trim boards, splashes of color, and a mixture of Knotty Alder & Soft Maple cabinetry adorn this comfortable, family friendly home.
Some of the design elements in this home include a master suite with gas fireplace, master bath, large walk in closet, and balcony overlooking the pool. In addition, the upper level of the home features a secret passageway between kid’s bedrooms, upstairs washer & dryer, built in cabinetry, and a 700+ square foot bonus room above the garage.
Main level features include a large open kitchen with granite countertops with honed finishes, dining room with wainscoted walls, Butler's pantry, a “dog room” complete w/dog wash station, home office, and kids study room.
The large lower level includes a Mother-in-law suite with private bath, kitchen/wet bar, 400 Square foot masterfully finished home theatre with old time charm & built in couch, and a lower level garage exiting to the back yard with ample space for pool supplies and yard equipment.
This MN Greenpath Certified home includes a geothermal heating & cooling system, spray foam insulation, and in-floor radiant heat, all incorporated to significantly reduce utility costs. Additionally, reclaimed wood from trees removed from the lot, were used to produce the maple flooring throughout the home and to build the cherry breakfast nook table. Woodwork reclaimed by Wood From the Hood
Photos - Dean Reidel
Interior Designer - Miranda Brouwer
Staging - Stage by Design

La chambre de la petite fille dans un style romantique avec un joli papier peint fleuri rose et des rangements sur mesure dissimulés ou avec des portes en cannage.

Design by Buckminster Green
Push to open storage for kid's play space and art room
5.883 Billeder af blåt børneværelse
6
