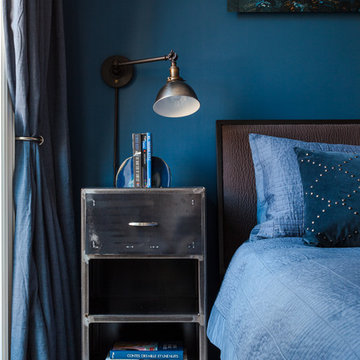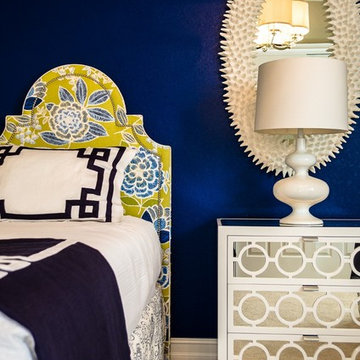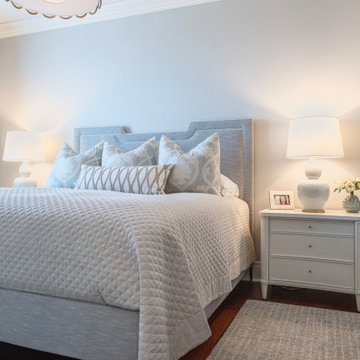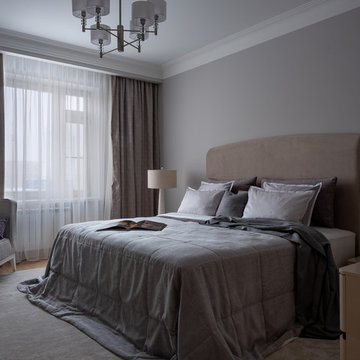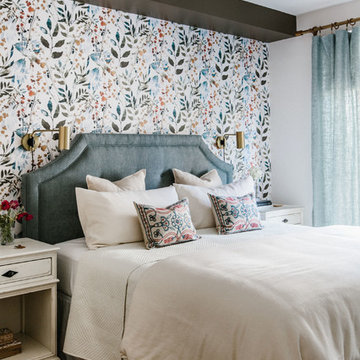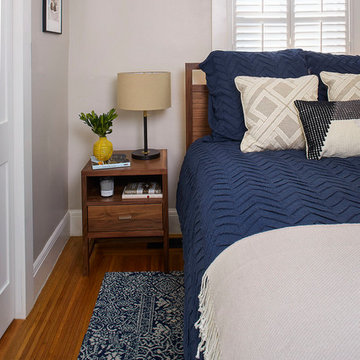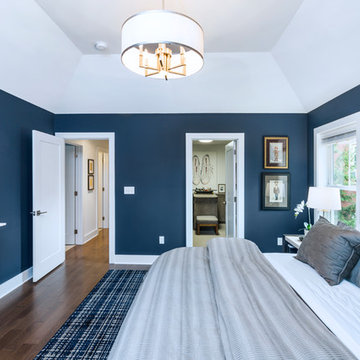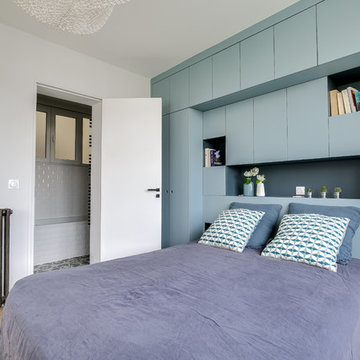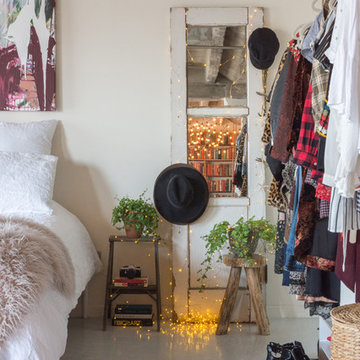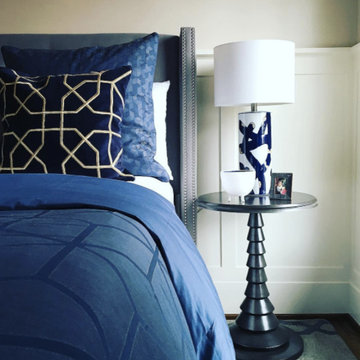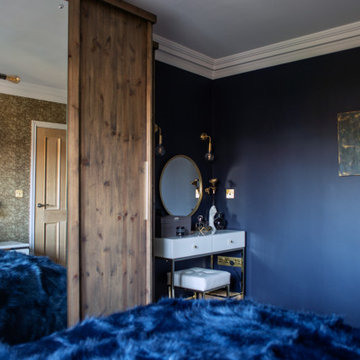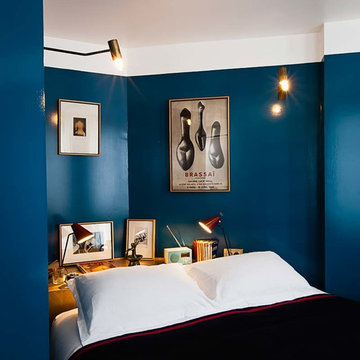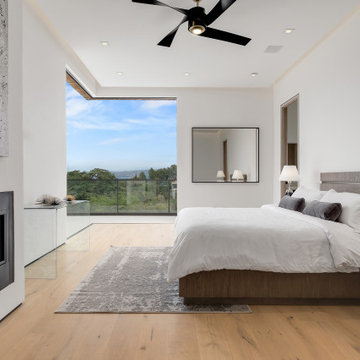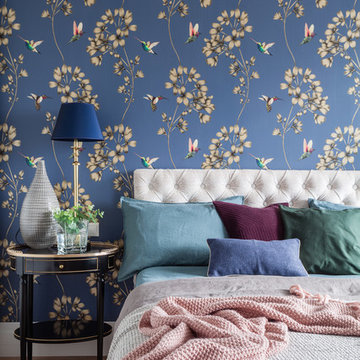1.752 Billeder af blåt soveværelse
Sorteret efter:
Budget
Sorter efter:Populær i dag
41 - 60 af 1.752 billeder
Item 1 ud af 3
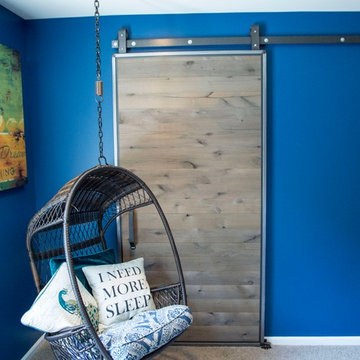
Barn door installed in kid's bedroom for bathroom privacy. Swingasan chair suspended from ceiling.
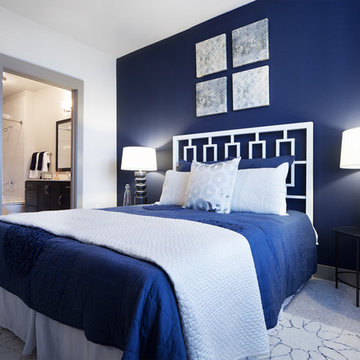
all work completed while at HBC Design Group
Visit www.designsbykaty.com for more photos of work and inspiration
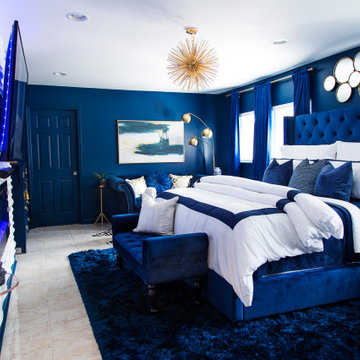
A daring monochromatic approach to a master suite truly fit for a bold personality. Hues of blue adorn this room to create a moody yet vibrant feel. The seating area allows for a period of unwinding before bed, while the chaise lets you “lounge” around on those lazy days. The concept for this space was boutique hotel meets monochrome madness. The 5 star experience should always follow you home.
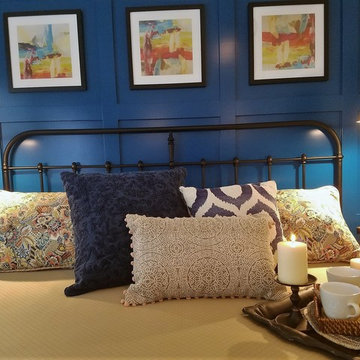
These clients wanted a total redo of their outdated bedroom. Having worked together before on the complete renovation of their family room, I was happy to deliver their dream for a master bedroom retreat. The custom wall paneling installation was the jumping off point for the rest of the design. Reflecting their love of antiques, but saving budget $$ for other areas, the iron headboard was purchased retail, then powder coated matte black giving us the look we wanted. I also created the triptych abstract framed art, sized to fit perfectly into the paneled wall squares. The diamond pattern bedspread is custom sized for their adjustable bed to drape just off the floor. The overall style is simple and elegant, in keeping with their clean uncluttered aesthetic. The bathroom was updated with a beautiful black and gold leaf patterned wallpaper that perfectly compliments their existing craftsman double vanity. I finished off the room with a light wall color that blends with the new carpeting.
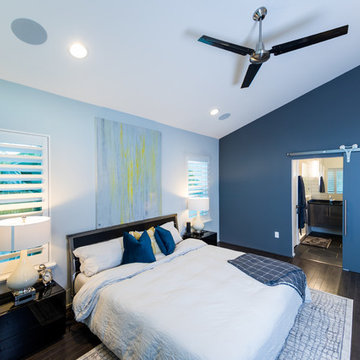
This modern beach house in Jacksonville Beach features a large, open entertainment area consisting of great room, kitchen, dining area and lanai. A unique second-story bridge over looks both foyer and great room. Polished concrete floors and horizontal aluminum stair railing bring a contemporary feel. The kitchen shines with European-style cabinetry and GE Profile appliances. The private upstairs master suite is situated away from other bedrooms and features a luxury master shower and floating double vanity. Two roomy secondary bedrooms share an additional bath. Photo credit: Deremer Studios
1.752 Billeder af blåt soveværelse
3
