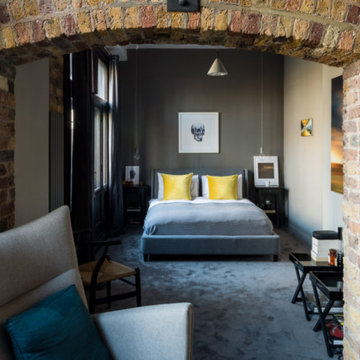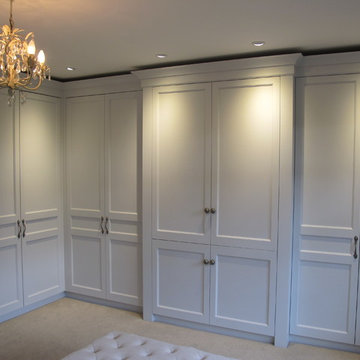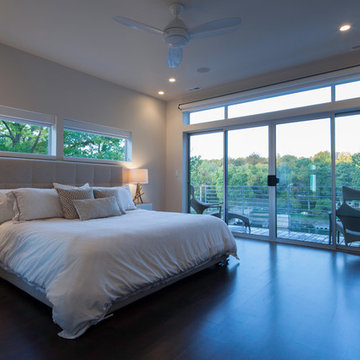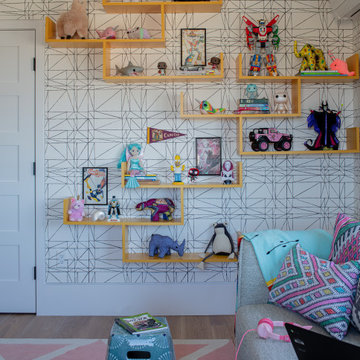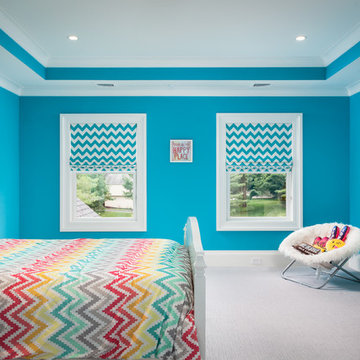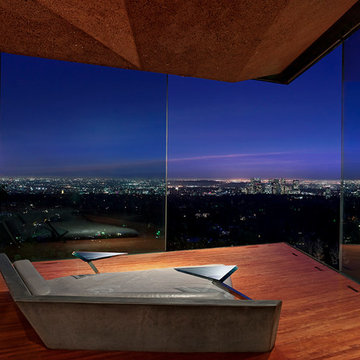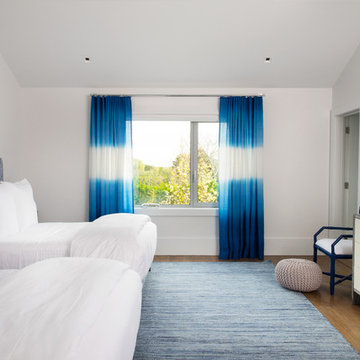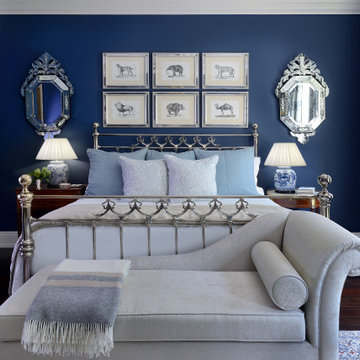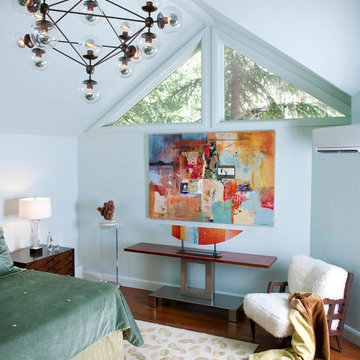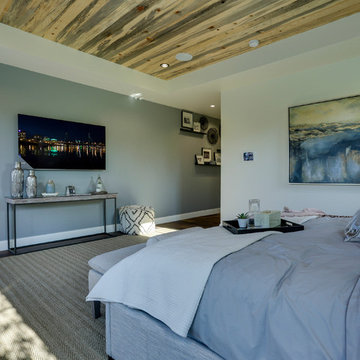414 Billeder af blåt soveværelse
Sorteret efter:
Budget
Sorter efter:Populær i dag
61 - 80 af 414 billeder
Item 1 ud af 3
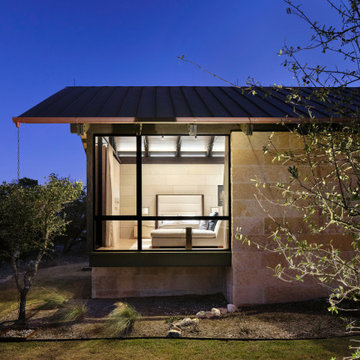
This is a night view of the Master bedroom as seen through the floor to ceiling windows that capture the long hill country view in such a magnificent way. I fully furnished this tranquil modern space to capture this view in comfort from a large chaise lounge at the windows.
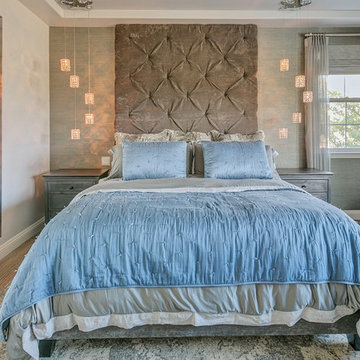
TEXTURAL VIBES
Time Frame: 2 Months // Design Fee: $1,875
Evan and his wife Karen were looking for professional help in designing/decorating their master bedroom in Rancho Cucamonga, CA. I was not referred to them, but they were impressed by my website, reviews and pictures of past projects. I’m always excited to work with new clients who were drawn to me by my style of past projects and online presence. When I first met with them, I immediately felt comfortable and knew this was going to be a great project. They were very open to suggestions and requested only a few things – TEXTURE, a seating area for TV viewing/gaming, a clean design without clutter and an overall well-put-together feeling. They told me not to hold back on my design vision, so we just went for it! I had a custom ceiling height headboard constructed in a velvet for drama. We splurged on luxurious bedding with tons of layers and texture. On that same wall I had shimmery, grey grass cloth installed for added texture. Custom, black out, silk Roman shades, layered with pleated sheers were hung. Grey-washed hardwood flooring was installed. I had a custom grey built-in installed in the niche to serve as a dresser and TV storage. Recessed lighting, reading lights and crystal pendants were added. A soft grey was painted on the walls with a contrasting darker slate on the ceiling. An over-sized wall mirror, wool rugs, metal-wrapped furniture, a custom sofa and ottoman with nailhead trim and professional photos of the couple framed in silver with linen mats tied everything together.
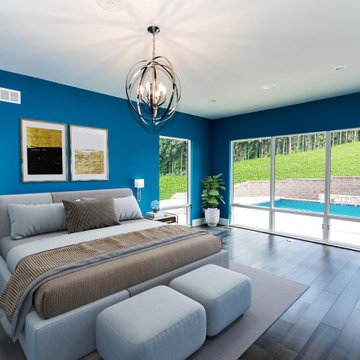
The master bedroom of this mid-century modern home offers a spectacular view of the pool and wooded lot. Barbara and Chris wanted a home that felt like an escape from their busy professional lives and this master suite was designed with that in mind.
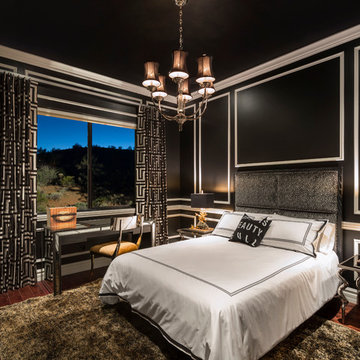
Contemporary Black, White and Gold Bedroom by Chris Jovanelly. Finish Carpentry by Nick Bellamy. Drapery Fabric is a silver and black frette by Robert Allen Beacon Hill. Antiques mirrored desk by Century Furniture. Metal Klismos desk chair by Bernhardt: Gustav Dining Chair, tables by Bernhardt. Bed by Swaim. Headboard velvet by Osborne and Little. Drapery Hardware: JAB. Shag rug by Surya. Wall color: Dunn Edwards "Black." Bedding is Hotel Collection by Macy's.
Photography by Jason Roehner
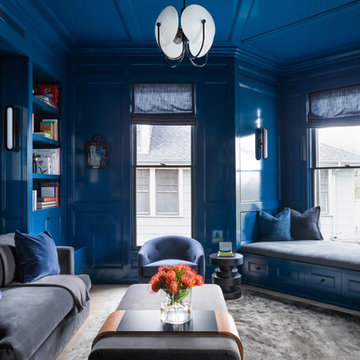
Austin Victorian by Chango & Co.
Architectural Advisement & Interior Design by Chango & Co.
Architecture by William Hablinski
Construction by J Pinnelli Co.
Photography by Sarah Elliott
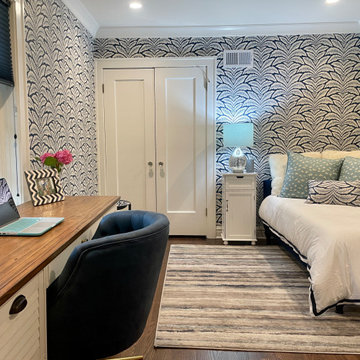
This home, built in 1927, near Lake Michigan underwent a complete remodel. We provided wallpaper, custom window treatments, furnishing and accessorizing to give it the warm, elegant lake house vibe it deserves!
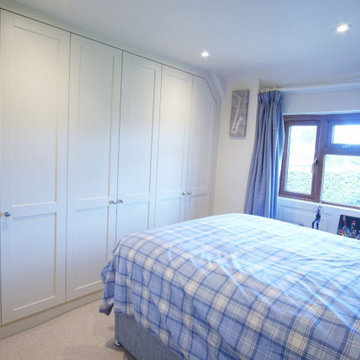
We are sometimes lucky enough to get to completely transform rooms. This beautiful old cottage had a small third bedroom with an awkward ceiling and no storage and we designed and made these wardrobes and bedside and over bed cupboards. The room was completely transformed.
A few weeks after these had been finished Susan told us she had spent a lot of time in the doorway just staring at her new cupboards. She absolutely loves them and we couldn’t be happier either!
We offer a truly custom-made approach, to our bespoke fitted furniture and wardrobes. You will not be limited by alcoves, angled walls or ceilings. We can help you to maximise your storage space through functional and beautifully handcrafted designs using quality materials such as oak.
This wardrobe has been hand painted in Farrow and Ball paint - the colour was ringwold ground.
"Your attention to detail is second to none, particularly important given that there are no straight walls in our 200+ year old cottage! The finish on the wardrobes and the bedside chest to over-bed cupboards is fabulous and your added touches of the oak shelves to my simple ‘design’ really bring the whole thing together as a very beautiful set of furniture.
We are absolutely delighted with the end product and will have no hesitation in recommending you to our friends and colleagues and hope to see you again when we decide to have the kitchen done. Huge thanks and very best wishes" From the happy Clients!
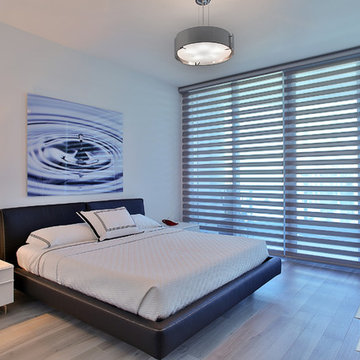
MIRIAM MOORE has a Bachelor of Fine Arts degree in Interior Design from Miami International University of Art and Design. She has been responsible for numerous residential and commercial projects and her work is featured in design publications with national circulation. Before turning her attention to interior design, Miriam worked for many years in the fashion industry, owning several high-end boutiques. Miriam is an active member of the American Society of Interior Designers (ASID).
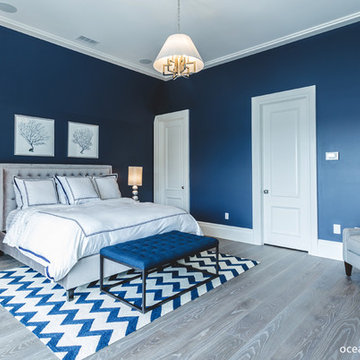
Miles from New York City, Mahopac is a quiet lakefront community. We had the privilege to work with our amazing clients on house design and interior design. We worked on their first floor and 2nd floor living spaces. Check out our blog to see more details. www.oceanbludesigns.com
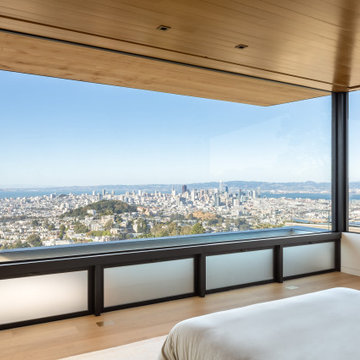
This 7,000 square foot, single family home, nestled at the base of San Francisco’s skyline Landmark, Sutro Tower, is an impressive representation of the quality of work Cook Construction produces. Designed by visionary John Maniscalco Architects, this 4 story modern marvel has impressive 23’ custom windows revealing breathtaking panoramic views of the city and surrounding bay. Its’ expansive kitchen and living areas include state-of-the-art appliances, European cabinetry and Lucifer mud-in lighting. A handsomely showcased wine room, a nourishing spa, complete with sauna, steam room and custom stainless hot tub, and large fitness studio with garden views, are only some of its elegantly conceived amenities. Floor to ceiling pocket doors, trim-less casings and baseboards, and other hidden reveals situated throughout this home create a sleek yet functional gravitas.
414 Billeder af blåt soveværelse
4
