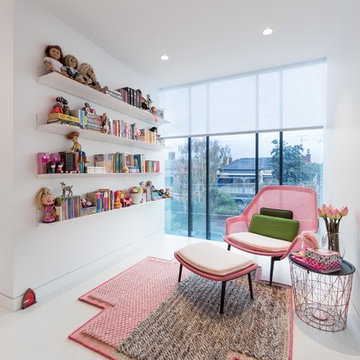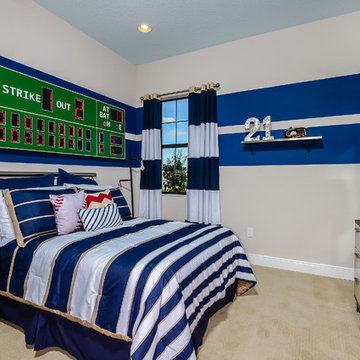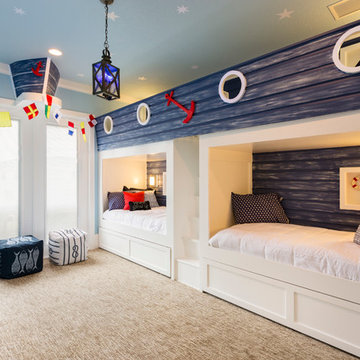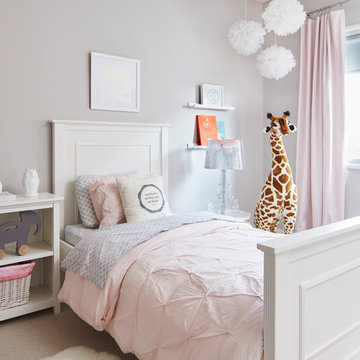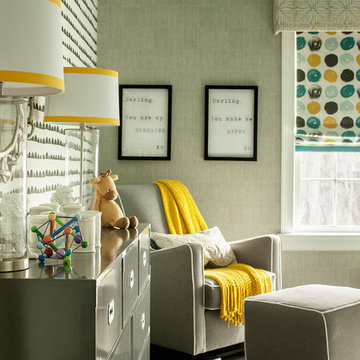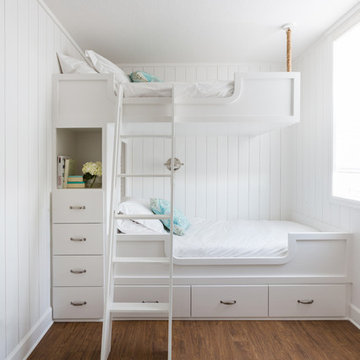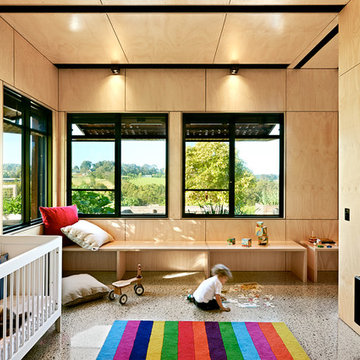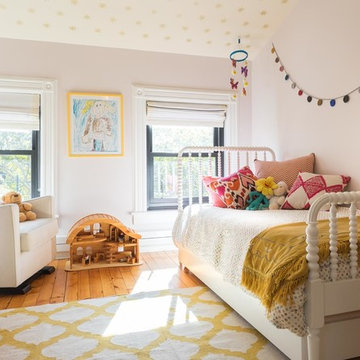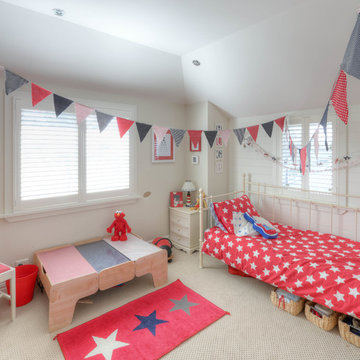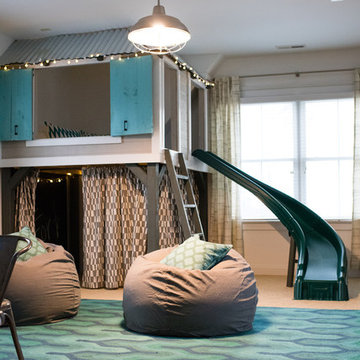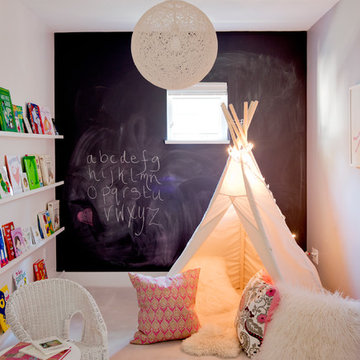Børnegulvtæppe: Billeder, design og inspiration
Sorteret efter:
Budget
Sorter efter:Populær i dag
1101 - 1120 af 28.593 billeder
Item 1 ud af 3
Find den rigtige lokale ekspert til dit projekt
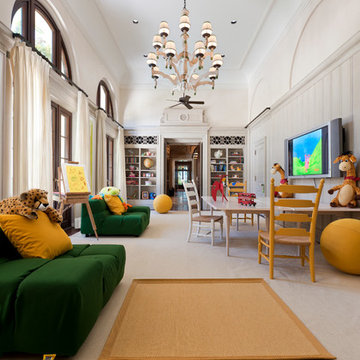
Vivid colors add a touch of whimsy to this bright, spacious playroom, with moldings and built-ins inspired by classical and historical design precedents.
Interior Architecture by Brian O'Keefe Architect, PC, with Interior Design by Marjorie Shushan.
Featured in Architectural Digest.
Photo by Liz Ordonoz.
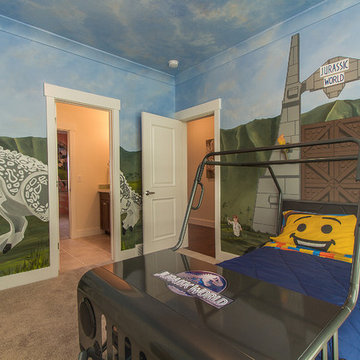
A Jurassic World Lego themed kid's room. The bedroom shares a jack and jill style bathroom with an adjacent bedroom. Designed by Walker Home Design.
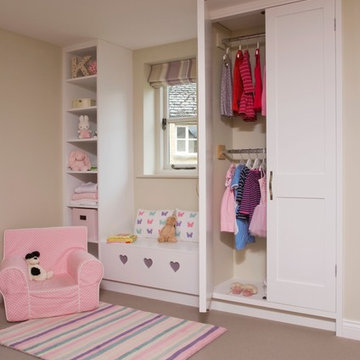
CHILDREN'S BEDROOM. This property was bought by our client who was based in London and relocating to the countryside. Parts of the property are several hundred years old and other parts had been added in the last ten years. Structural work had to be done to the kitchen and lounge entrances and walls were moved upstairs to enlarge bathroom areas and create a more lavish interior. We redecorated throughout with a neutral stylish palette. All storage was bespoke made in a country house style.
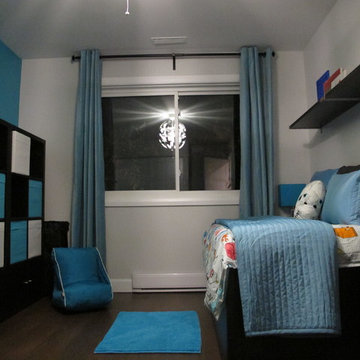
Tania Scardellato from TOC design
I love getting the kids involved when designing their rooms. In this case my young client 5 years old loves blue. Maybe when he is older he will want green and yellow It will be easy for the parents to just paint the one accent wall and change up the accessories,. I went with furniture from IKEA and made smart choices as each piece has a double duty. Like the Brimes bed that has storage and converts into a king size bed so that a friend can sleep over.
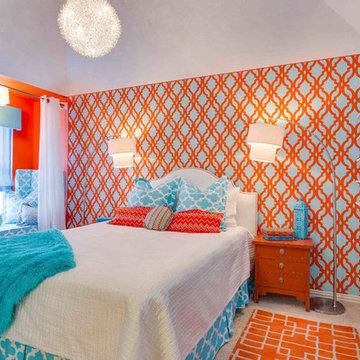
Project by Robin Stevens Interiors
A DIY stenciled accent wall in a teen girl bedroom featuring the Tamara Trellis Allover Stencil in orange and white. This room features turquoise accents. http://www.cuttingedgestencils.com/tamara-trellis-allover-wall-stencils.html
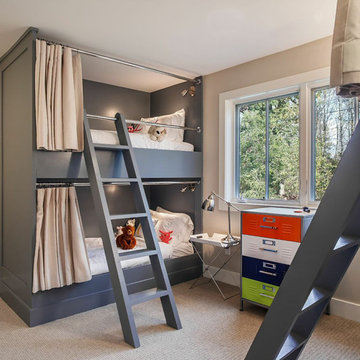
Bradley M. Jones Photography
Builder Credit: Jonathon Caron Construction
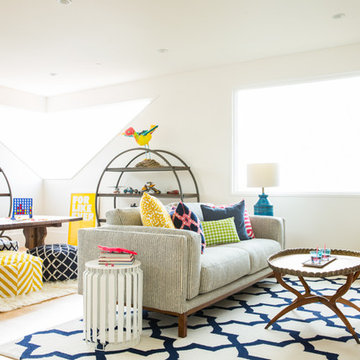
The couple was inspired by "The Makery" at their daughters school, and wanted a space where kids could create, but also lounge and play Xbox. I embraced color and pattern and texture - from the kilim poufs to the shag rug to the playfully striped sofa. Fun design fact: This Decorist Makeover couple was inspired by "The Makery" at their daughter's school. They wanted a space where kids could create, but also lounge and play Xbox. Decorist Designer Chrissy embraced color and pattern and texture - from the kilim poufs to the shag rug to the playfully striped sofa. Fun design fact: The client had the legs on the Balinese wood table cut down to make it more kid accessible. Shop the room here: http://www.decorist.com/showhouse/room/12/playroom/
Photo by Aubrie Pick
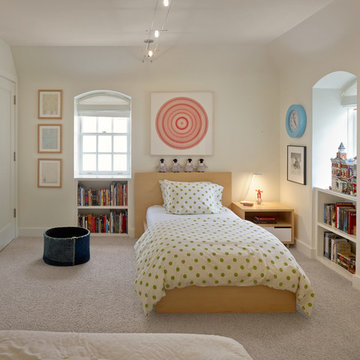
Cesar Rubio
Hulburd Design transformed a 1920s French Provincial-style home to accommodate a family of five with guest quarters. The family frequently entertains and loves to cook. This, along with their extensive modern art collection and Scandinavian aesthetic informed the clean, lively palette.
Børnegulvtæppe: Billeder, design og inspiration
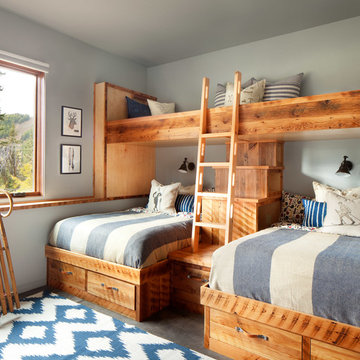
Modern ski chalet with walls of windows to enjoy the mountainous view provided of this ski-in ski-out property. Formal and casual living room areas allow for flexible entertaining.
Construction - Bear Mountain Builders
Interiors - Hunter & Company
Photos - Gibeon Photography
56
