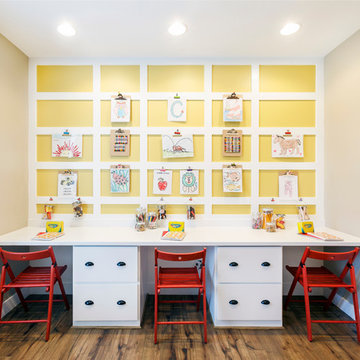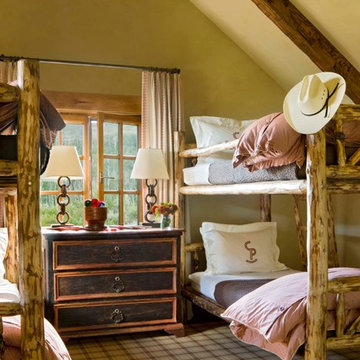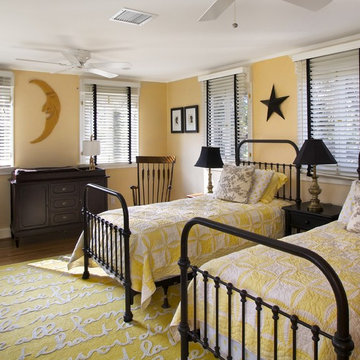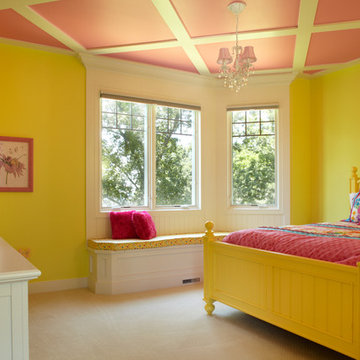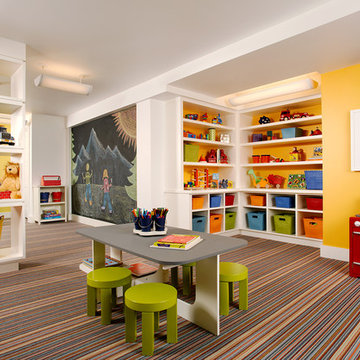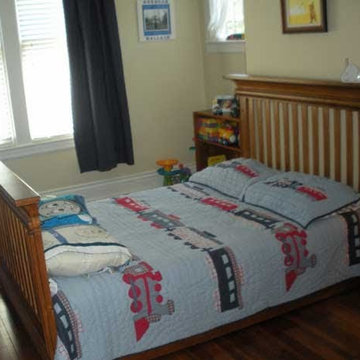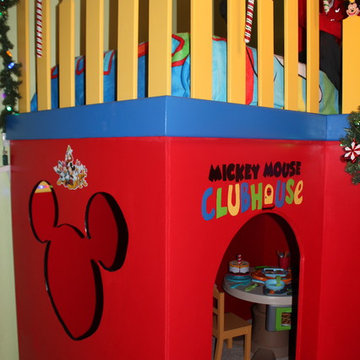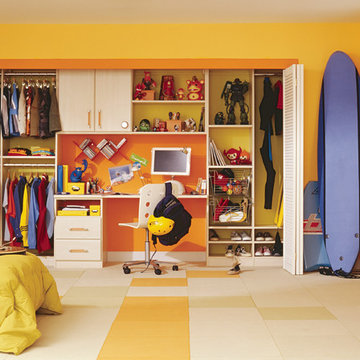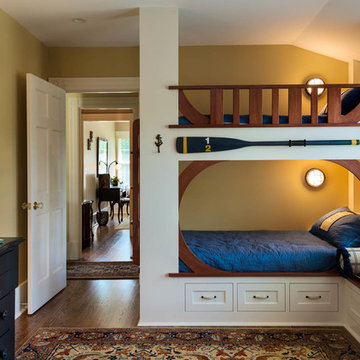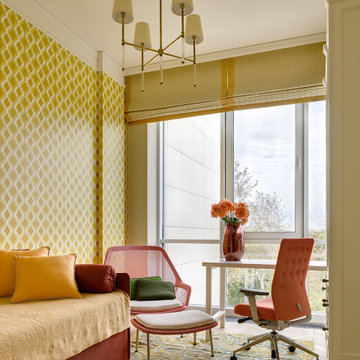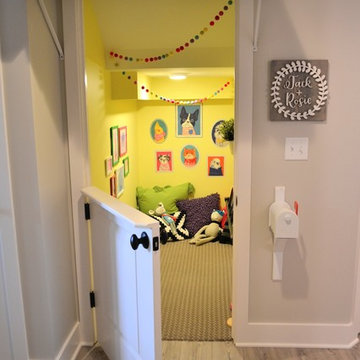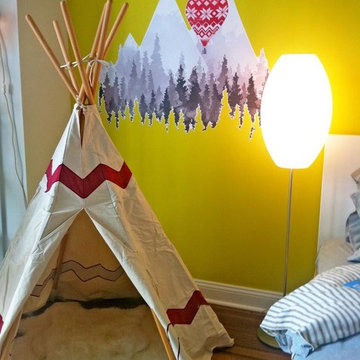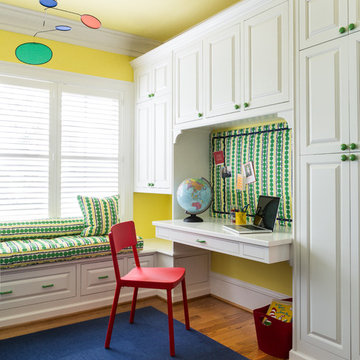1.145 Billeder af børneværelse med gule vægge
Sorteret efter:
Budget
Sorter efter:Populær i dag
21 - 40 af 1.145 billeder
Item 1 ud af 2
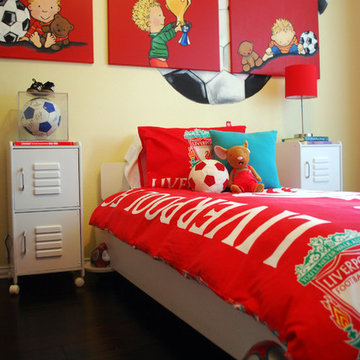
The space was designed for my son Kix Atticus. We are a soccer family and Kix is OBSESSED with the "ball". I painted the soccer mural background and the triptych canvas paintings. We kept everything low cost with shelving and dresser storage from Ikea. The locker nightstands were purchased through KidKraft. The soccer bed was made by Kix's PawPaw. He loves to show off his "big boy" room!
Designing your kid's space? Need modern art? Check out my Etsy page to order your custom canvas artwork! You name it, I'll paint it!
http://www.etsy.com/people/sassyfred8?ref=pr_profile
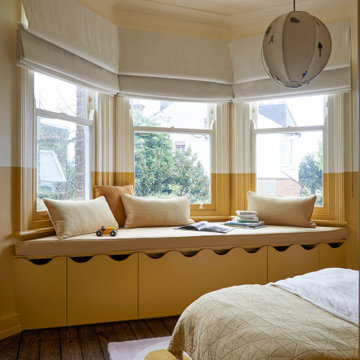
The nursery, with bespoke bay window joinery to create toy storage, a reading area and bench seat.
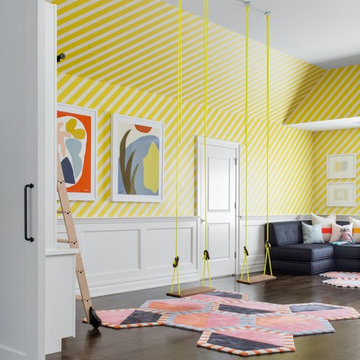
Architecture, Interior Design, Custom Furniture Design, & Art Curation by Chango & Co.
Photography by Raquel Langworthy
See the feature in Domino Magazine
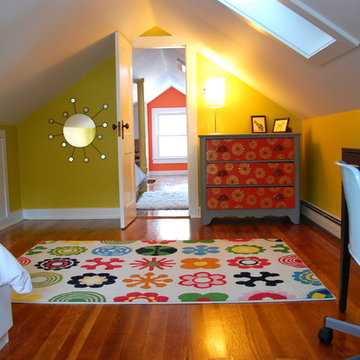
Turned attic storage space into two bedrooms for my kids. Did it all myself so it cost around $120 in paint and polyurethane, $15 in sandpaper for the floors, around $8 for spackle and wood filler, and $15 for trim. A couple of dollars for plastic to cut out polka dot templates. Used pieces of old sheet-rock to patch holes in the walls, so well under $200 for everything. Turned a closet into a little reading room. There are some before shots taken before I bought the house.

The large family room features a cozy fireplace, TV media, and a large built-in bookcase. The adjoining craft room is separated by a set of pocket french doors; where the kids can be visible from the family room as they do their homework.
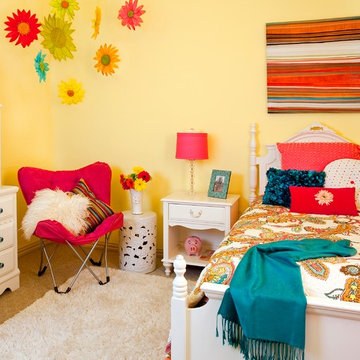
This was the most fun room I have ever done! The client called to update the oldest daughters room as she entered her tween years. We used her white furniture but gave it a fresh, hip look with bold colors of fuschia and turquoise starting with the hanging paper flowers that really popped on the already sunny yellow walls. We had the lamp shade made with custom fabric. I am wild over the paisley patterned quilt with mod scheme of turquoise, fuschia and orange thrown together so freshly over crisp white. These same colors are blended in the horizontal stripe painting over the bed. We changed the desk chair seat fabric to go with the new color scheme, as well as giving the desk new turquoise porcelain knobs. What do you think?? Photos by Robert Peacock
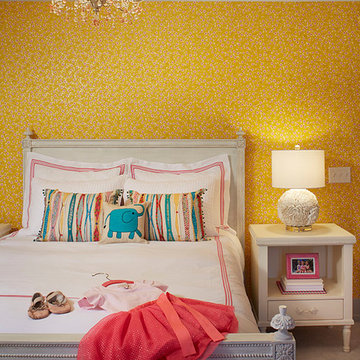
Martha O'Hara Interiors, Interior Design & Photo Styling | Corey Gaffer, Photography
Please Note: All “related,” “similar,” and “sponsored” products tagged or listed by Houzz are not actual products pictured. They have not been approved by Martha O’Hara Interiors nor any of the professionals credited. For information about our work, please contact design@oharainteriors.com.
1.145 Billeder af børneværelse med gule vægge
2
