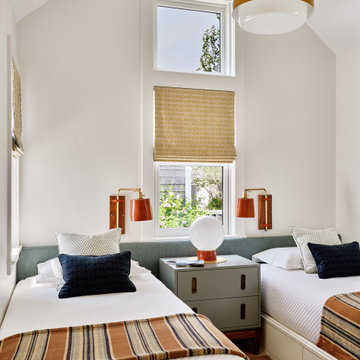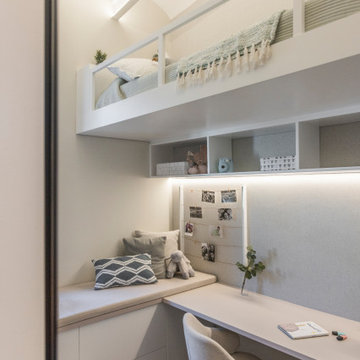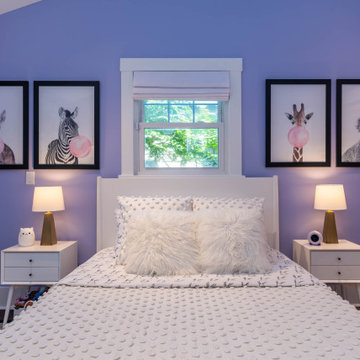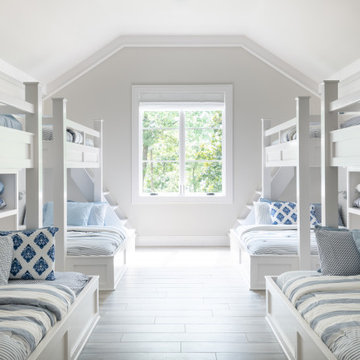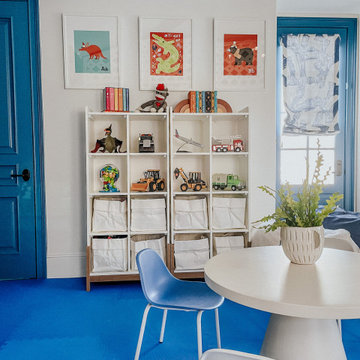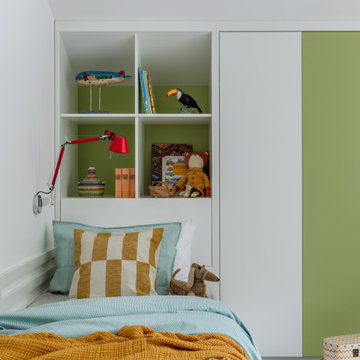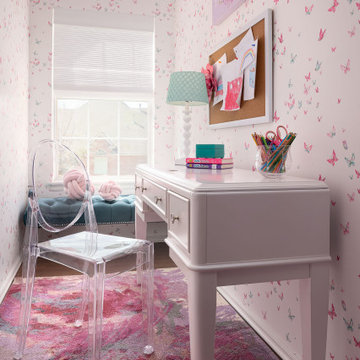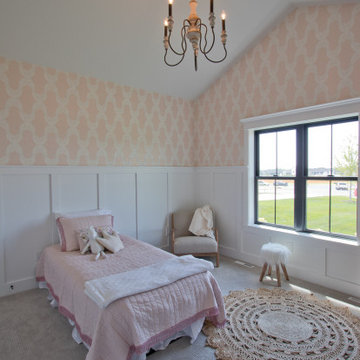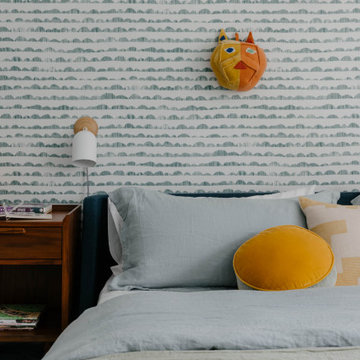631 Billeder af børneværelse med hvælvet loft
Sorteret efter:
Budget
Sorter efter:Populær i dag
121 - 140 af 631 billeder
Item 1 ud af 2
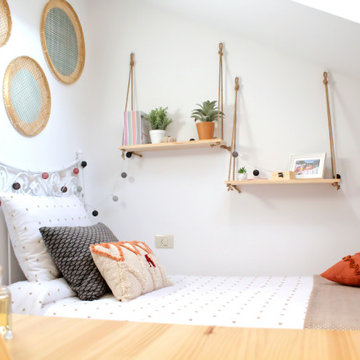
Este dormitorio con medidas "complicadas" tenía un color muy potente que provocaba mayor sensación de falta de luz y espacio. Los tonos blancos y los objetos en madera y fibras naturales, lo transforman en un dormitorio apetecible y con ganas de soñarlo.
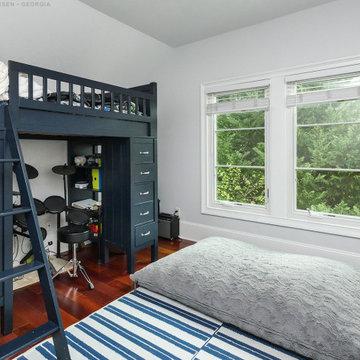
New casement windows we installed in this great kids bedroom. This fun room with oversize beanbag pillow chair and elevated bed with room underneath for drums, looks super with these two new windows installed side-by-side. Get started replacing your home windows with Renewal by Andersen of Georgia, serving the whole state.
Replacing your windows is just a phone call away -- Contact Us Today! 844-245-2799
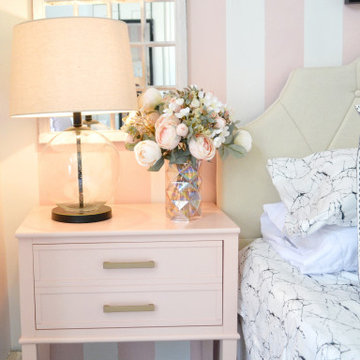
The "Chic Pink Teen Room" was once of our latest projects for a teenage girl who loved the "Victoria Secret" style. The bedroom was not only chic, but was a place where she could lounge and get work done. We created a vanity that doubled as a desk and dresser to maximize the room's functionality all while adding the vintage Hollywood flare. It was a reveal that ended in happy tears!
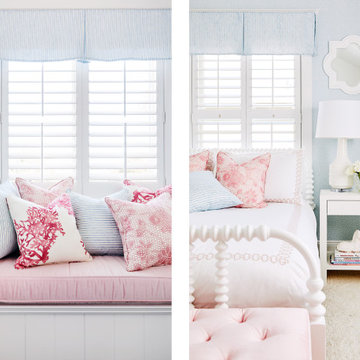
We had so much fun creating this colorful wonderland of a young girl’s bedroom. We went all out with fun wallpaper and whimsical decor. Plus, the bedroom boasts a stunning built-in banquette with a custom curated mix-and-match pillow assortment. Can you spy the subtle nods to the home’s coastal interior design theme? We discovered these beautiful fabrics from Schumacher with fish and coral motifs, and we just couldn’t resist!

In the middle of the bunkbeds sits a stage/play area with a cozy nook underneath.
---
Project by Wiles Design Group. Their Cedar Rapids-based design studio serves the entire Midwest, including Iowa City, Dubuque, Davenport, and Waterloo, as well as North Missouri and St. Louis.
For more about Wiles Design Group, see here: https://wilesdesigngroup.com/
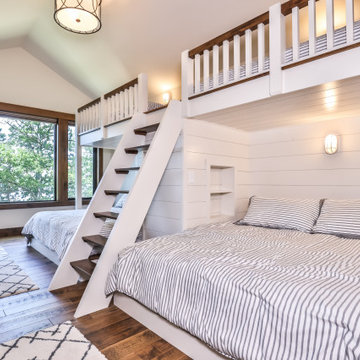
The Girl's Room Features a Vaulted Ceiling, Wood Floors and a Custom Designed, Built-in Double, Twin over King Bunk Bed featuring T&G Nickel-gap Paneling. White Painted Wood with Alder Accents. Custom Ladder and Upper Railing.
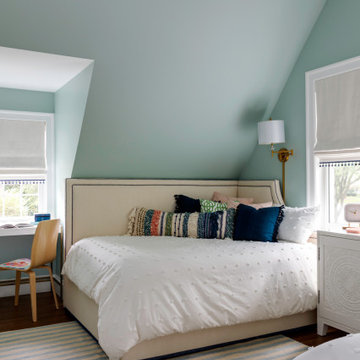
TEAM
Architect: LDa Architecture & Interiors
Interior Design: LDa Architecture & Interiors
Photographer: Greg Premru Photography
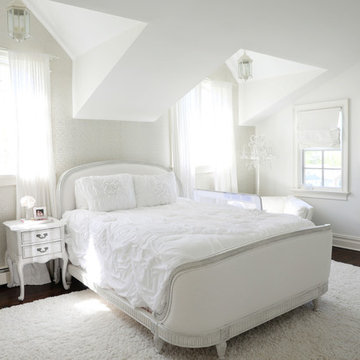
Metallic grasscloth accent wall provides a dramatic backdrop for this little girls room in Chatham, NJ. En suite, vaulted ceilings, Benjamin Moore, RH Baby & Child, Thibaut, Dormirs, Sheer Panels.
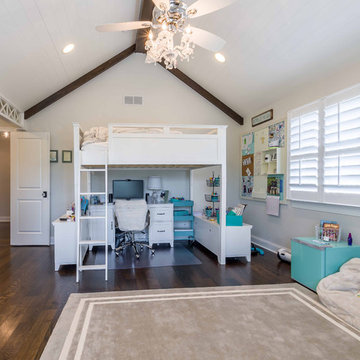
This 1990s brick home had decent square footage and a massive front yard, but no way to enjoy it. Each room needed an update, so the entire house was renovated and remodeled, and an addition was put on over the existing garage to create a symmetrical front. The old brown brick was painted a distressed white.
The 500sf 2nd floor addition includes 2 new bedrooms for their teen children, and the 12'x30' front porch lanai with standing seam metal roof is a nod to the homeowners' love for the Islands. Each room is beautifully appointed with large windows, wood floors, white walls, white bead board ceilings, glass doors and knobs, and interior wood details reminiscent of Hawaiian plantation architecture.
The kitchen was remodeled to increase width and flow, and a new laundry / mudroom was added in the back of the existing garage. The master bath was completely remodeled. Every room is filled with books, and shelves, many made by the homeowner.
Project photography by Kmiecik Imagery.

A little girls dream bedroom adorned with floral wallpaper and board and batten wall. Stunning sputnik light brightens up this room. Beautiful one pane black windows are set in the feature wall.
631 Billeder af børneværelse med hvælvet loft
7
