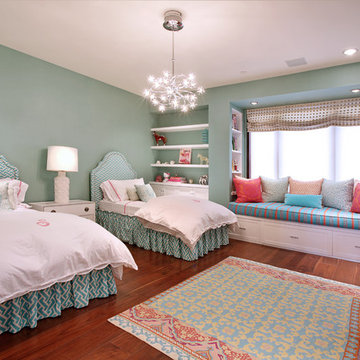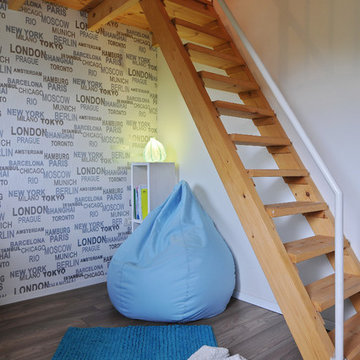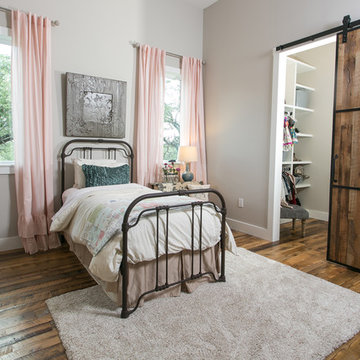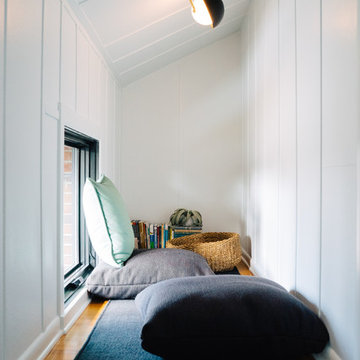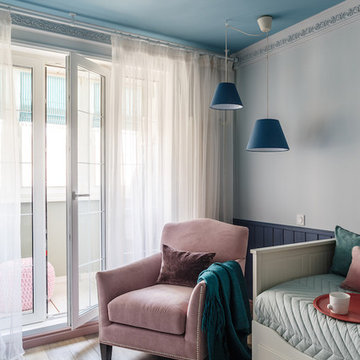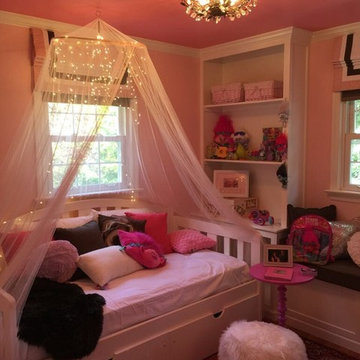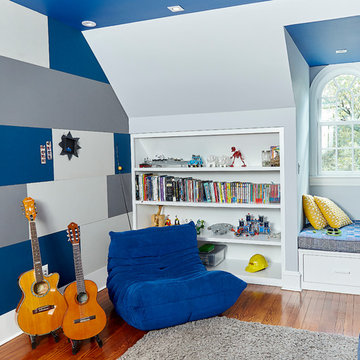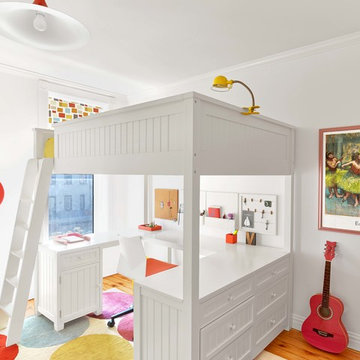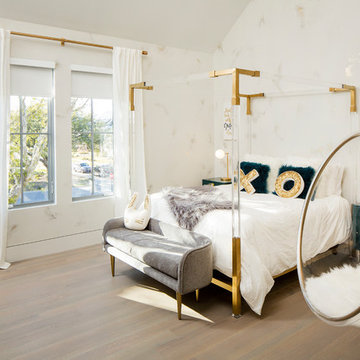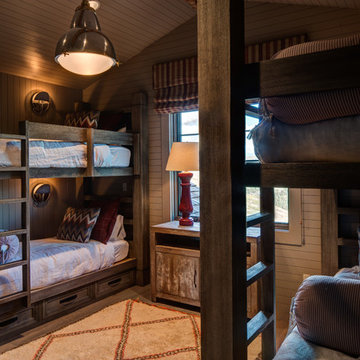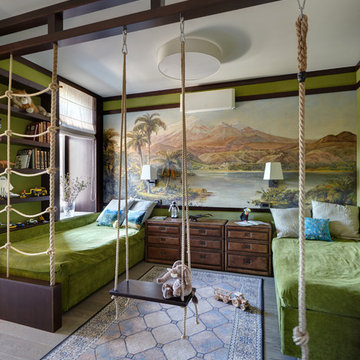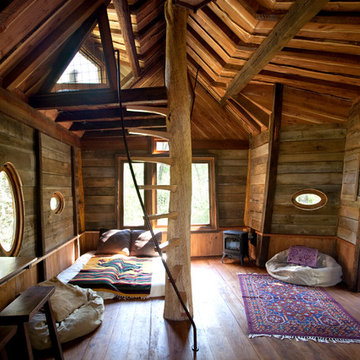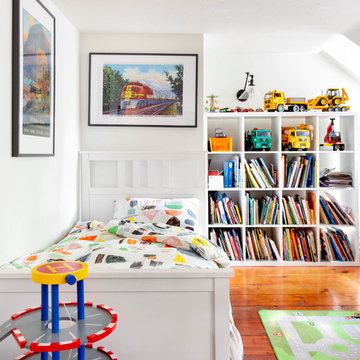2.184 Billeder af børneværelse med mellemfarvet parketgulv
Sorteret efter:
Budget
Sorter efter:Populær i dag
161 - 180 af 2.184 billeder
Item 1 ud af 3
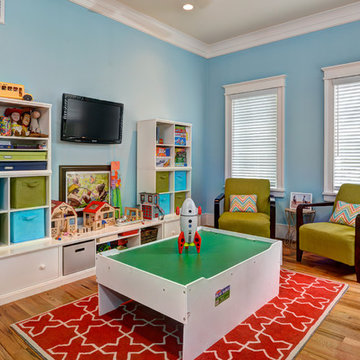
Sullivan's Island Private Residence
Completed 2013
Photographer: William Quarles
Facebook/Twitter/Instagram/Tumblr:
inkarchitecture
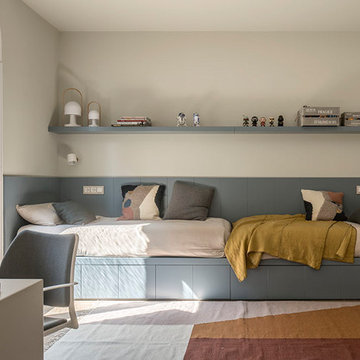
Proyecto realizado por Meritxell Ribé - The Room Studio
Construcción: The Room Work
Fotografías: Mauricio Fuertes
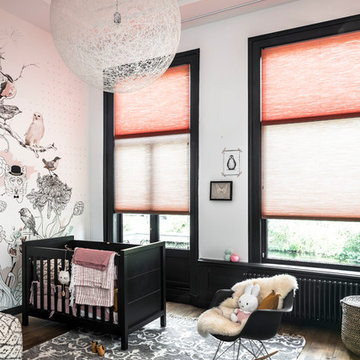
De fleste børn sætter også pris på inspirerende og smagfuld indretning. Børneværelset er børnenes frirum, hvor fantasien og kreativiteten får frit spil. Flotte farver og mønstre vækker ofte smil og glæde, og det tager vi selvfølgelig højde for i vores kollektioner.
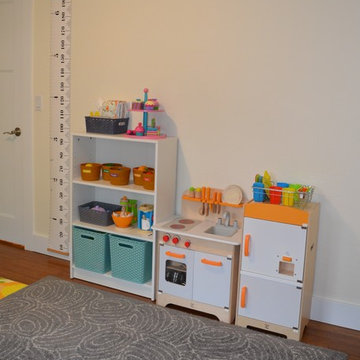
This wall was intentionally left with a single bookcase (fastened to the wall) and moveable toys. The idea being that if later this room needs to become a bedroom, the toys can move and a bed placed here.
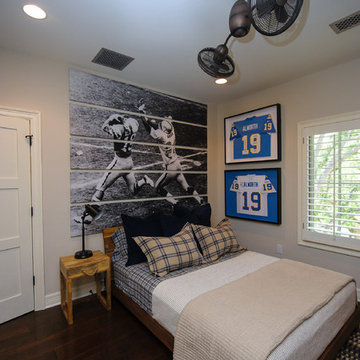
Just finished installing the art and bedding in this 10 year old's dream bedroom! His great uncle is pictured in the mural and is an NFL Hall of Famer!
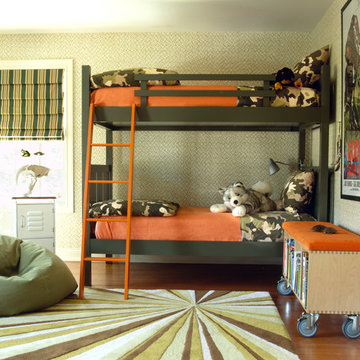
Storage abounds in this bedroom for lively twin boys. Camouflage bedding, pops of orange and a custom Paparo-designed graphic rug add to its fun, energized sleep/play environment; creative, dual-use storage pieces promise functionality and efficient use of space.
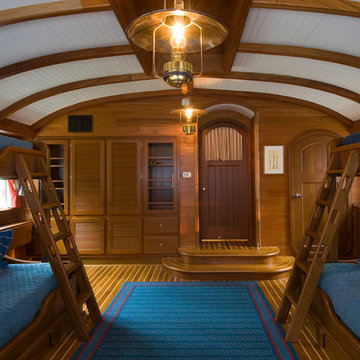
This 4,800 square-foot guesthouse is a three-story residence consisting of a main-level master suite, upper-level guest suite, and a large bunkroom. The exterior finishes were selected for their durability and low-maintenance characteristics, as well as to provide a unique, complementary element to the site. Locally quarried granite and a sleek slate roof have been united with cement fiberboard shingles, board-and-batten siding, and rustic brackets along the eaves.
The public spaces are located on the north side of the site in order to communicate with the public spaces of a future main house. With interior details picking up on the picturesque cottage style of architecture, this space becomes ideal for both large and small gatherings. Through a similar material dialogue, an exceptional boathouse is formed along the water’s edge, extending the outdoor recreational space to encompass the lake.
Photographer: Bob Manley
2.184 Billeder af børneværelse med mellemfarvet parketgulv
9
