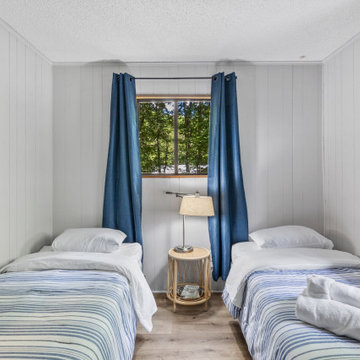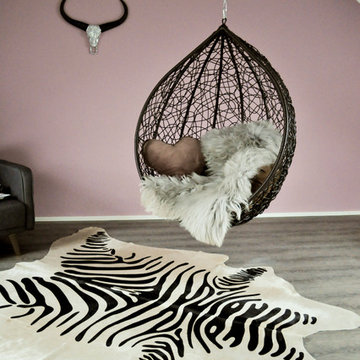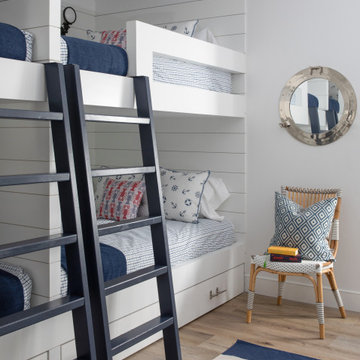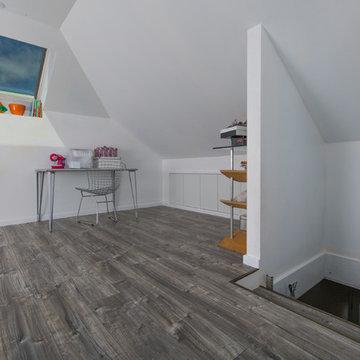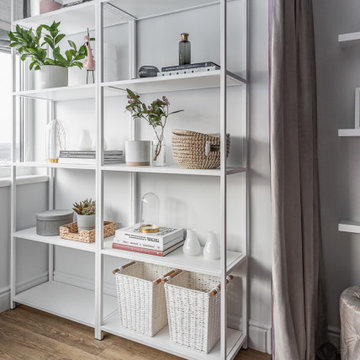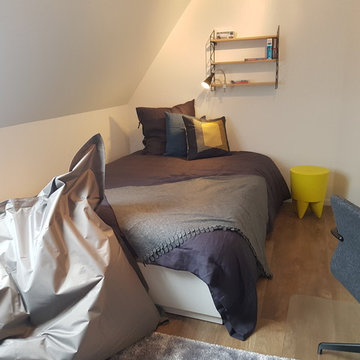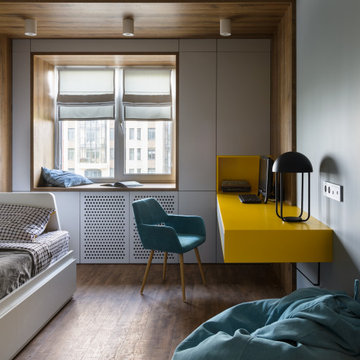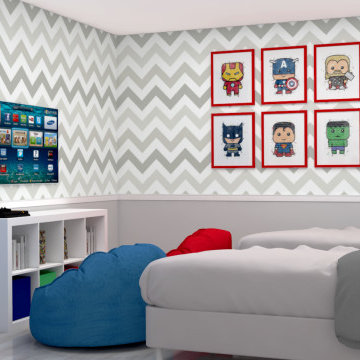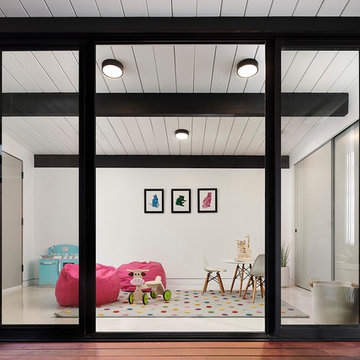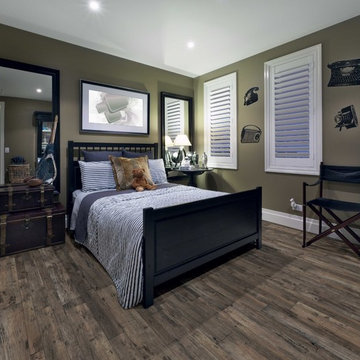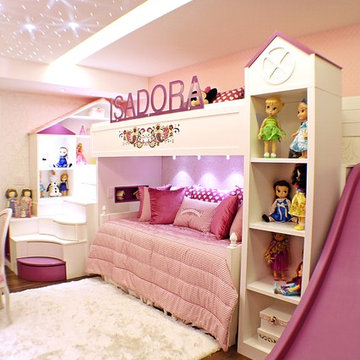749 Billeder af børneværelse med vinylgulv
Sorteret efter:
Budget
Sorter efter:Populær i dag
101 - 120 af 749 billeder
Item 1 ud af 2
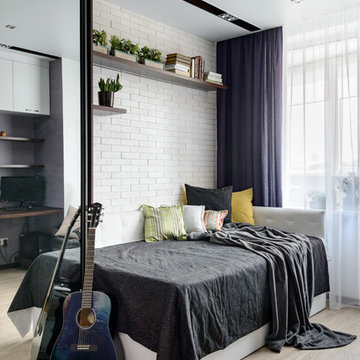
Детская для парня подростка 15 лет изначально была слишком маленькой и я изменила планировку так, что бы вышла ниша для полноценного рабочего стола (листайте, в конце есть планировка квартиры). Стены с двух сторон от стола покрашены маркерной краской и на них маркерами можно писать всякие напоминалки, планы на день, иностранные слова и т.д.
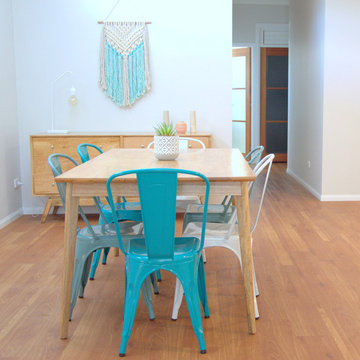
A contemporary buffet and dining table provide the perfect spot for colouring, homework or craft. The custom made macrame wall hanging adds texture and whimsy, and was highlighted with colourful Tolix chairs in white, teal and sage green.
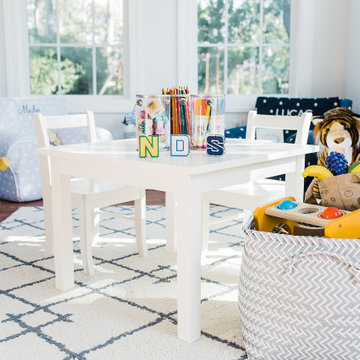
Kids toys need a place to live - just like we do! The natural lighting and organization make this a favorite place in the house - for the entire family.
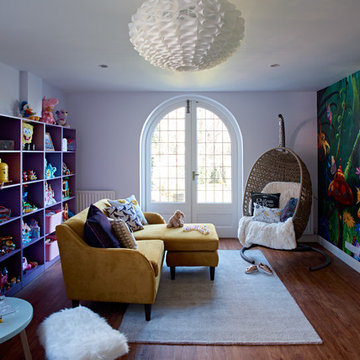
A fabulous playroom to swing in a chair and dream dreams, sofa to relax and watch favourite TV shows and films, or table to get creative and crafty - definitely a place of fun, dreams and creativity - what a lucky little girl!
Adam Carter Photography & Philippa Sterling styling
#tallonperryinteriors #playroom #mural #swingseat #furrystool #purpleshelves #forestwallcovering #normannpendant
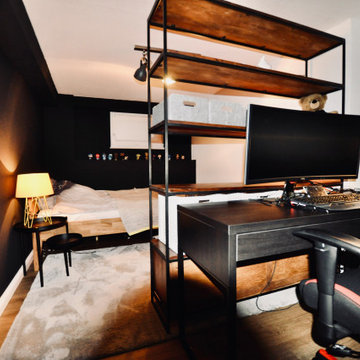
vor dem Raustrennen der Arbeit- & "Zocker"platz und dahinter Die "Schlafhöhle".
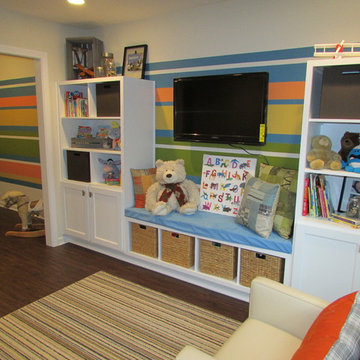
Samantha's House is a non-profit organization that redesigns homes to better suit the needs of children with physical limitations. The rooms are designed on a donation basis and extremely limited budget.
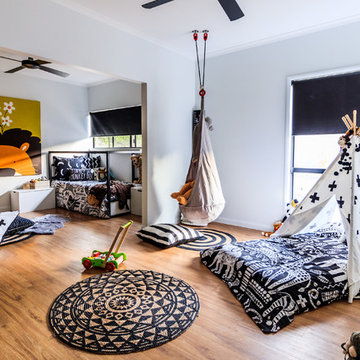
Christine Hill Photography
This fun children's room is very versatile as it was designed to be one big room while the children are small and can be divided into two separate rooms as they grow and want more privacy.
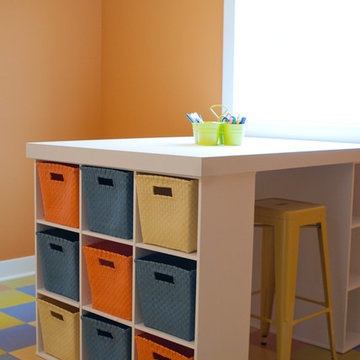
Craft table at the right height to sit or stand with bins to hold what is needed near at hand. Let the fun begin!
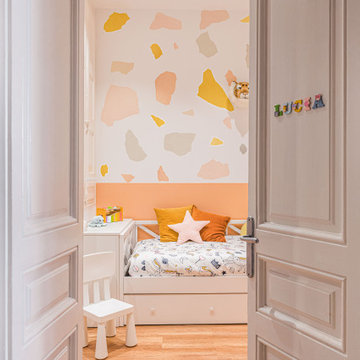
Con el cambio de distribución conseguimos aportar dos habitaciones simétricas para las pequeñas de la casa. Ambas contienen cama nido, armario propio y zona libre de juegos o estudio. Su decoración, escogida por los propietarios, le da un toque infantil actualizado que enamora a cualquiera.
El elemento distintivo de cada habitación es la puerta de entrada. En un caso recuperamos las puertas dobles originales de la sala; en el otro duplicamos el uso de la puerta del armario como puerta de entrada corredera, de esta manera no restamos metros libres para el juego.
749 Billeder af børneværelse med vinylgulv
6
