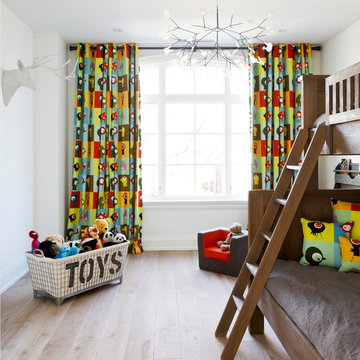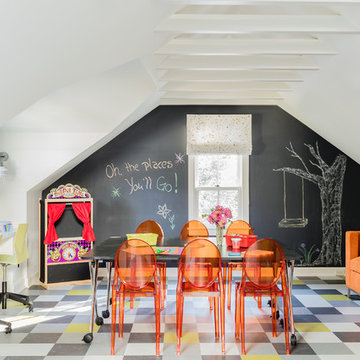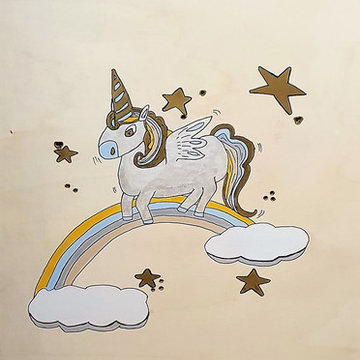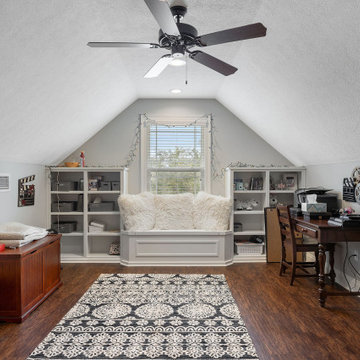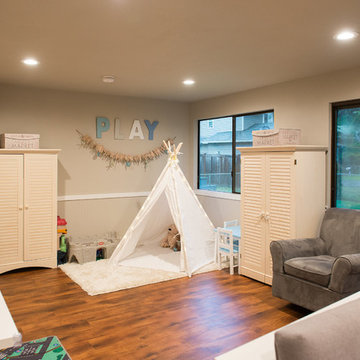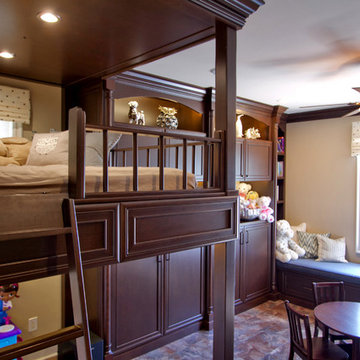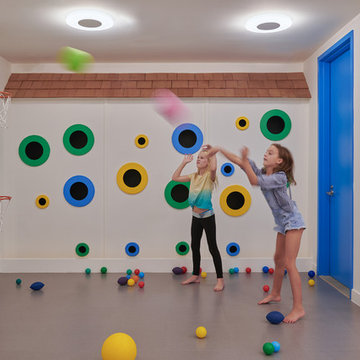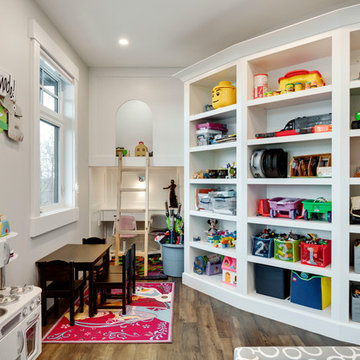269 Billeder af neutralt børneværelse med vinylgulv
Sorteret efter:
Budget
Sorter efter:Populær i dag
1 - 20 af 269 billeder
Item 1 ud af 3
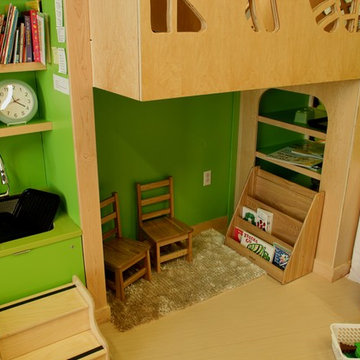
This project includes Maple veneer plywood, Italian plastic laminate and Silestone solid surface counter tops. The cut outs one sees in the plywood are of a leaf motif, each one being cut out by hand. There is a solid Maple stair way that leads up to a cantilevered, Maple floored loft area where kids can read. Besides all kinds of storage the unit is capped off with a Maple plywood roof, high lighted by a clam shell cut out.
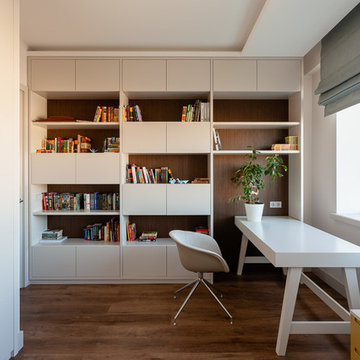
Квартира расположена в городе Москва, вблизи современного парка "Ходынское поле". Проект выполнен для молодой и перспективной девушки.
Основное пожелание заказчика - минимум мебели и максимум использования пространства. Интерьер квартиры выполнен в светлых тонах с небольшим количеством ярких элементов. Особенностью данного проекта является интеграция мебели в интерьер. Отдельностоящие предметы минимализированы. Фасады выкрашены в общей колористе стен. Так же стоит отметить текстиль на окнах. Отсутствие соседей и красивый вид позволили ограничится римскими шторами. В ванных комнатах применены материалы с текстурой дерева и камня, что поддерживает общую гамму квартиры. Интерьер наполнен светом и ощущением пространства.

Interior remodel of the 2nd floor opened up the floorplan to bring in light and create a game room space along with extra beds for sleeping. Also included on this level is a tv den, private guest bedroom with full bathroom.
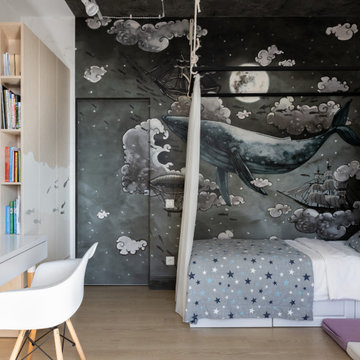
Детская для разнополых детей. Для своей комнаты дети сами выбрали морскую тематику. Использовали фотообои. Шкафы расписывала декоратор. Рыбок с фотообоев поселили на фасады шкафов. Этот декоративный прием повторения элемента обобщил комнату, полностью погрузил в морской мир.
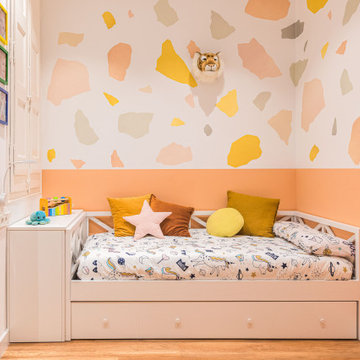
Con el cambio de distribución conseguimos aportar dos habitaciones simétricas para las pequeñas de la casa. Ambas contienen cama nido, armario propio y zona libre de juegos o estudio. Su decoración, escogida por los propietarios, le da un toque infantil actualizado que enamora a cualquiera.
El elemento distintivo de cada habitación es la puerta de entrada. En un caso recuperamos las puertas dobles originales de la sala; en el otro duplicamos el uso de la puerta del armario como puerta de entrada corredera, de esta manera no restamos metros libres para el juego.
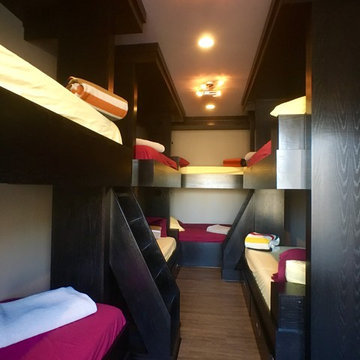
Lowell Custom Home, Lake Geneva, WI.,
Guest bedroom Bunk room with interior lighting and built in ladders

This Paradise Model. My heart. This was build for a family of 6. This 8x28' Paradise model ATU tiny home can actually sleep 8 people with the pull out couch. comfortably. There are 2 sets of bunk beds in the back room, and a king size bed in the loft. This family ordered a second unit that serves as the office and dance studio. They joined the two ATUs with a deck for easy go-between. The bunk room has built-in storage staircase mirroring one another for clothing and such (accessible from both the front of the stars and the bottom bunk). There is a galley kitchen with quarts countertops that waterfall down both sides enclosing the cabinets in stone.
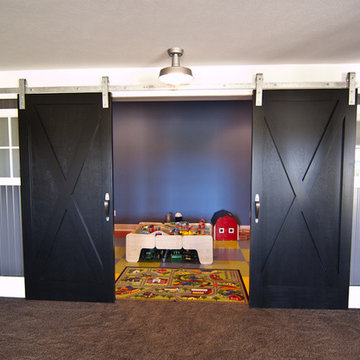
Unveiling the hidden contents of toys, lots of toys! Slat board is available on the left wall with bins for quick pick-ups. On the right side is an entrance under the stairs for a pint sized play area, letting the imagination flow.
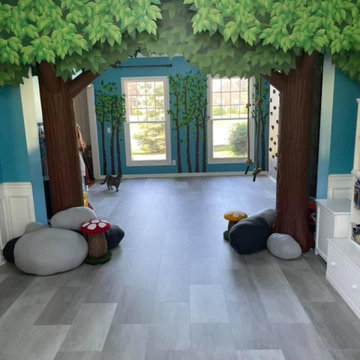
A formal dining room and living room were transformed into a children's play space. The playroom is equipped with a rock wall, climbing ropes, craft table, media center, reading nook, and soft boulders.
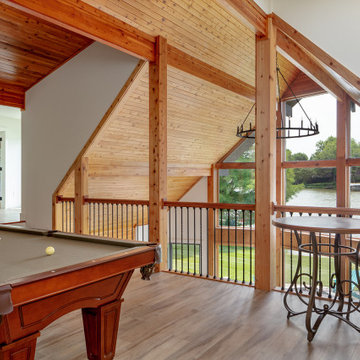
Interior remodel of the 2nd floor opened up the floorplan to bring in light and create a game room space along with extra beds for sleeping. Also included on this level is a tv den, private guest bedroom with full bathroom.
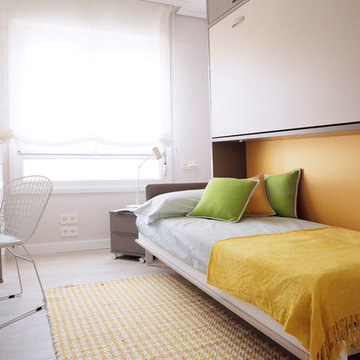
Detalle de dormitorio juvenil. Vivienda íntegramente reformada por AZKOAGA INTERIORISMO en Bakio (Vizkaya). Para que los mas jovenes de la casa pudieran disponer de un espacio propio mas comodo se penso en estas literas que en el momento en que no se utilizan se pueden plegar y disponer de practicamente toda la superficie libre del dormitorio.
Fotografía de Itxaso Beistegui
269 Billeder af neutralt børneværelse med vinylgulv
1

