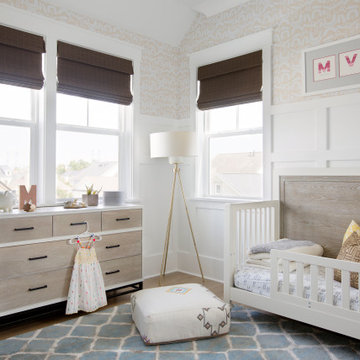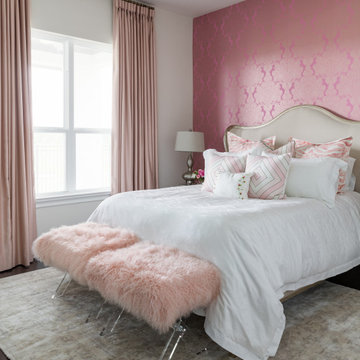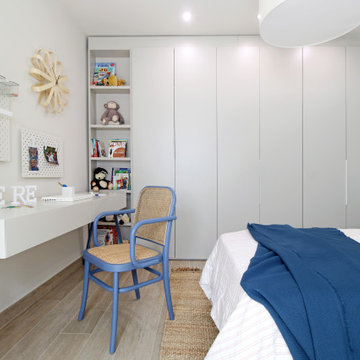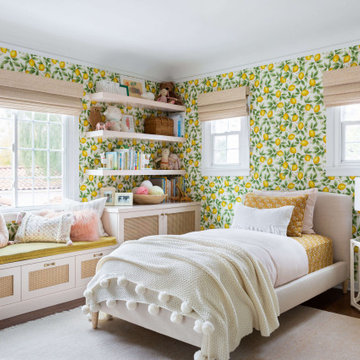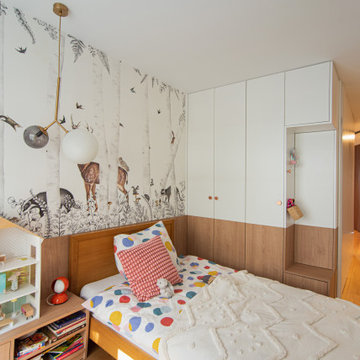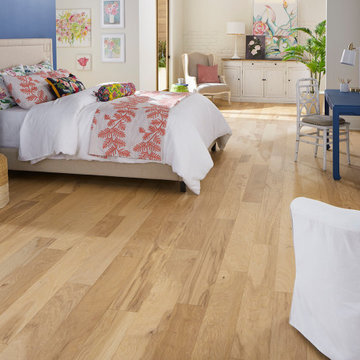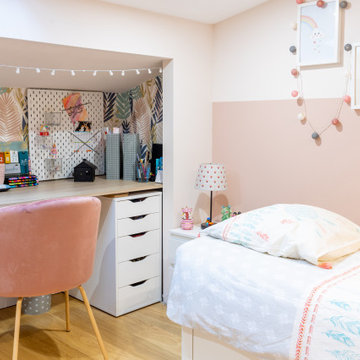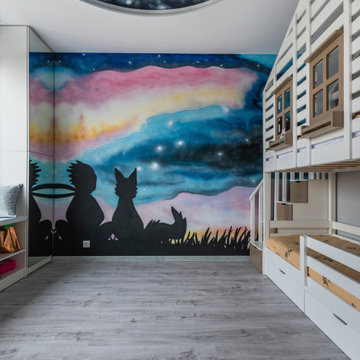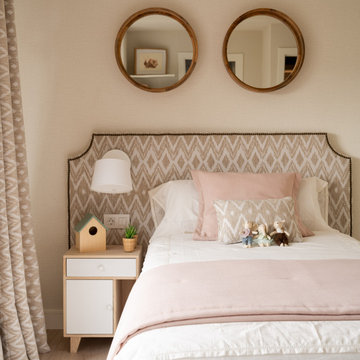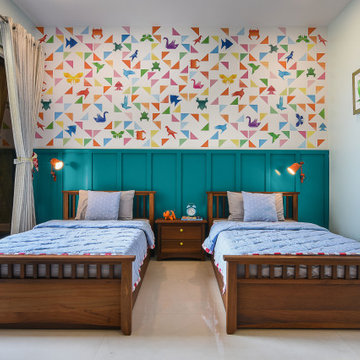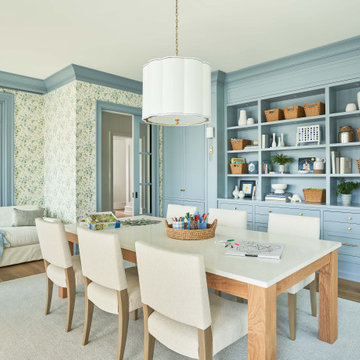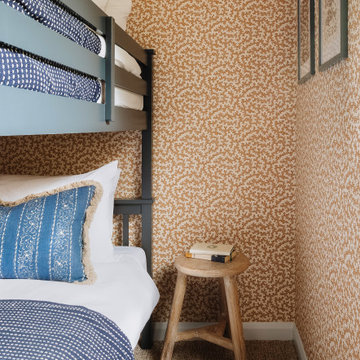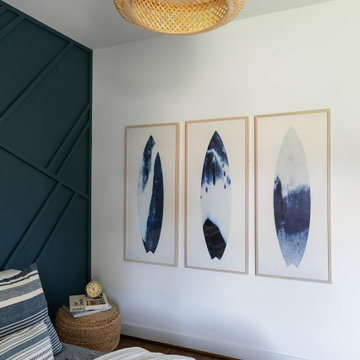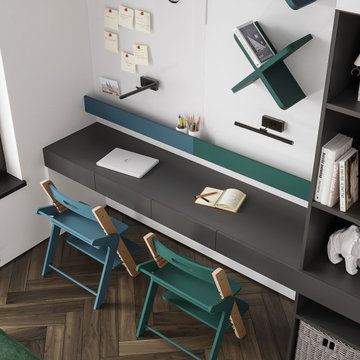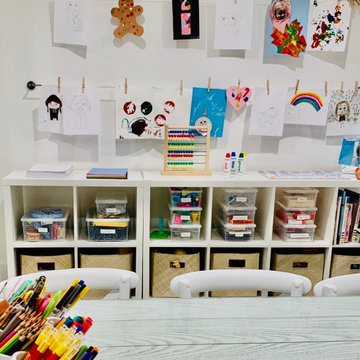5.391 Billeder af børneværelse
Sorteret efter:
Budget
Sorter efter:Populær i dag
381 - 400 af 5.391 billeder
Item 1 ud af 2
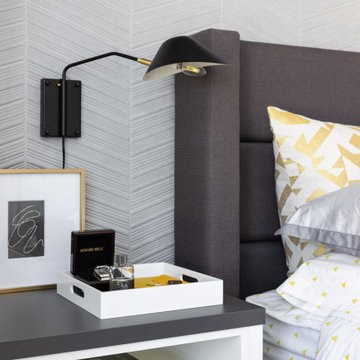
Our delightful clients initially hired us to update their three teenagers bedrooms.
Since then, we have updated their formal dining room, the powder room and we are continuing to update the other areas of their home.
For each of the bedrooms, we curated the design to suit their individual personalities, yet carried consistent elements in each space to keep a cohesive feel throughout.
We have taken this home from dark brown tones to light and bright.
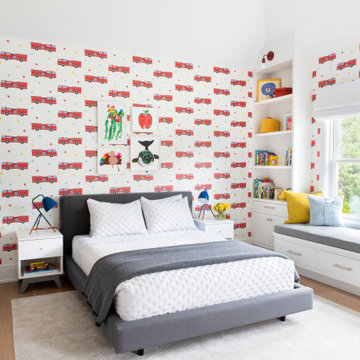
Advisement + Design - Construction advisement, custom millwork & custom furniture design, interior design & art curation by Chango & Co.
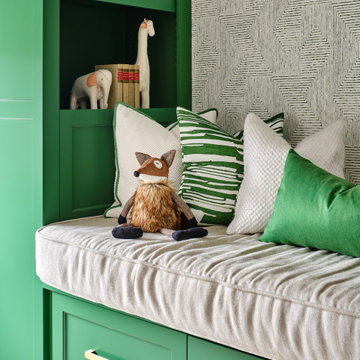
What a fun room for a little boy! Our team decided on a camping theme for this little one complete with a tent bed and an airplane overhead. Custom green built in cabinets provide the perfect reading nook before bedtime. Relaxed bedding and lots of pillows add a cozy feel, along with whimsical animal artwork and masculine touches such as the cowhide rug, camp lantern and rustic wooden night table. The khaki tent bed anchors the room and provides lots of inspiration for creative play, while the punches of bright green add excitement and contrast.
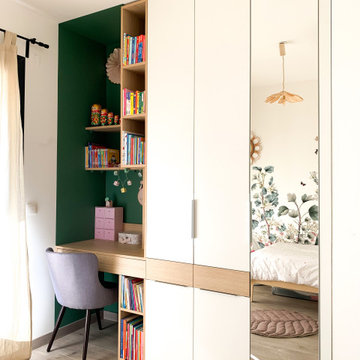
Le placard est composé de tiroirs, de penderies derrière le miroir toute hauteur, d'étagères, d'une bibliothèque, et d'un bureau. Il y a beaucoup de rangements pour pouvoir stocker toutes les affaires de la petite fille. Les tiroirs sont sans poignées pour ne pas que ça la gêne quand elle est au bureau. Le reste des placards est en poignées de tranche pour être plus discrètes.
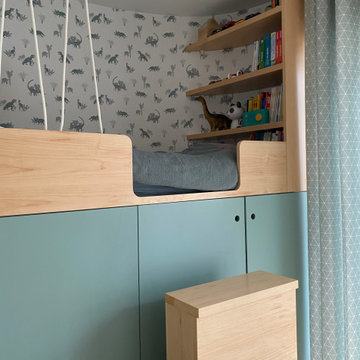
Cet appartement de la ZAC Seguin à Boulogne-Billancourt ne disposant pas de cave, la question du rangement a été centrale dans ce projet de chambre d'enfant. La totalité du dessous de lit est donc utilisée, en partie en penderie et en partie en étagères sur toute sa profondeur. Les marches, mobiles, cachent également une zone de stockage, idéale pour les trésors des enfants. Le lit a été complété par une partie bibliothèque et une petite niche servant de table de nuit.
Un bureau intégrant des pots à crayons et une case de rangement dans les mêmes matériaux que le lit vient terminer l'aménagement de cette jolie chambre.
5.391 Billeder af børneværelse
20
