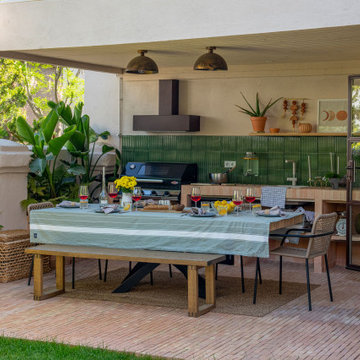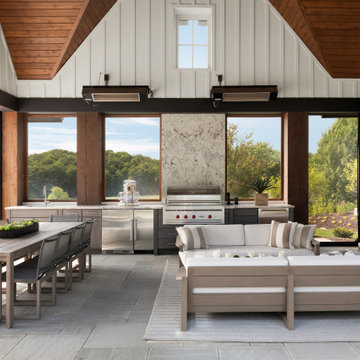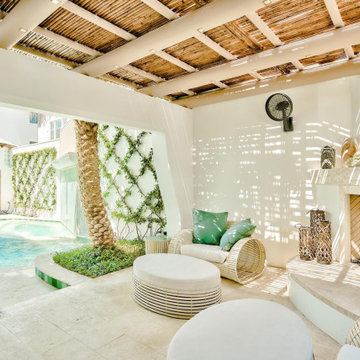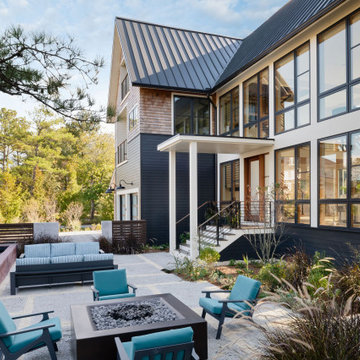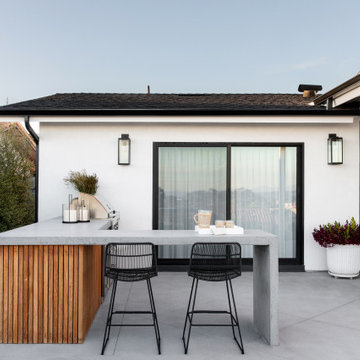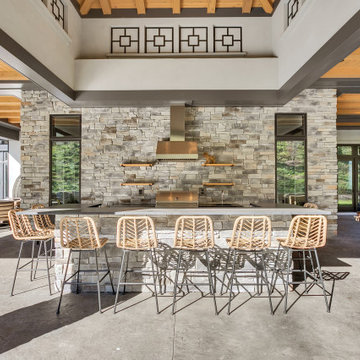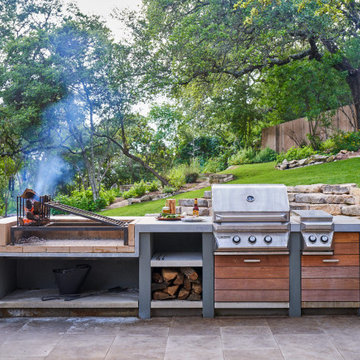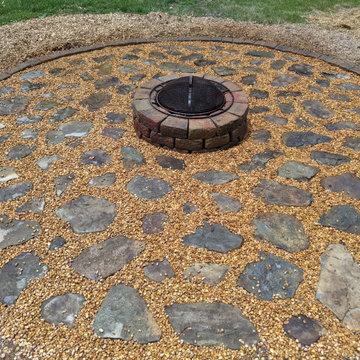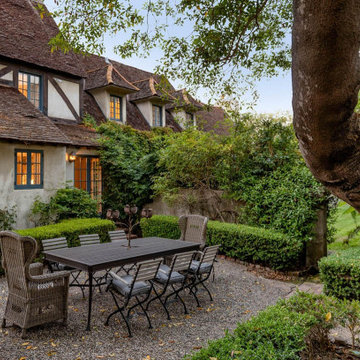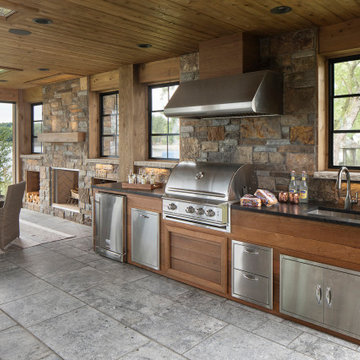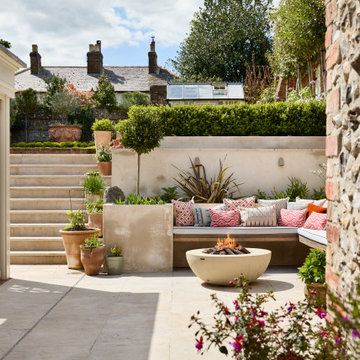81.330 Billeder af brun, beige gårdhave
Sorteret efter:
Budget
Sorter efter:Populær i dag
61 - 80 af 81.330 billeder
Item 1 ud af 3

Teamwork makes the dream work, as they say. And what a dream; this is the acme of a Surrey suburban townhouse garden. The team behind the teamwork of this masterpiece in Oxshott, Surrey, are Raine Garden Design Ltd, Bushy Business Ltd, Hampshire Garden Lighting, and Forest Eyes Photography. Everywhere you look, some new artful detail demonstrating their collective expertise hits you. The beautiful and tasteful selection of materials. The very mature, regimented pleached beech hedge. The harmoniousness of the zoning; tidy yet so varied and interesting. The ancient olive, dating back to the reign of Victoria. The warmth and depth afforded by the layered lighting. The seamless extension of the Home from inside to out; because in this dream, the garden is Home as much as the house is.
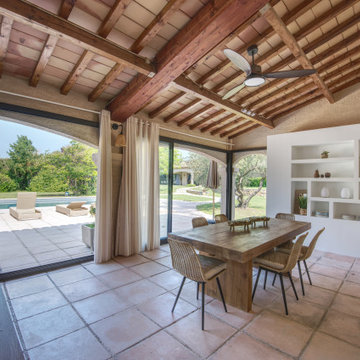
Nous avons refait le pool house : partie arrière technique avec local technique, salle de bain, zone de stockage. Nous avons refait la cuisine entièrement pour avoir un espace fonctionnel bénéficier d'un grand îlot sur lequel cuisiner et manger. Nous avons imaginé un grand mur meuble avec des niches décoratives installé devant la fenêtre coulissante, pour habiller le mur et la dissimuler en faire une fenêtre à galandage.
Nous avons installé du mobilier aux matières naturelles pour donner une ambiance chaleureuse.
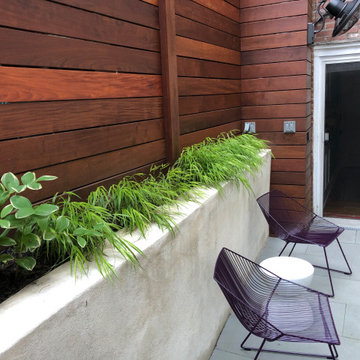
I very dilapidated garden on two levels needed a complete redesign. Clients wish was to make this dark space open, clean and easy to use.
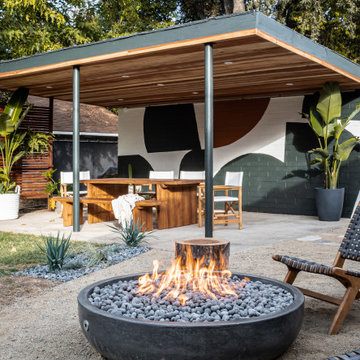
Custom design and hand painted geometric mural on refurbished carport turned dining area, with recessed lighting, and a light wood outdoor dining table and chairs. Outdoor fire pit and lounge chairs.

In a wooded area of Lafayette, a mid-century home was re-imagined for a graphic designer and kindergarten teacher couple and their three children. A major new design feature is a high ceiling great room that wraps from the front to the back yard, turning a corner at the kitchen and ending at the family room fireplace. This room was designed with a high flat roof to work in conjunction with existing roof forms to create a unified whole, and raise interior ceiling heights from eight to over ten feet. All new lighting and large floor to ceiling Fleetwood aluminum windows expand views of the trees beyond.
The existing home was enlarged by 700 square feet with a small exterior addition enlarging the kitchen over an existing deck, and a larger amount by excavating out crawlspace at the garage level to create a new home office with full bath, and separate laundry utility room. The remodeled residence became 3,847 square feet in total area including the garage.
Exterior curb appeal was improved with all new Fleetwood windows, stained wood siding and stucco. New steel railing and concrete steps lead up to the front entry. Front and rear yard new landscape design by Huettl Landscape Architecture dramatically alters the site. New planting was added at the front yard with landscape lighting and modern concrete pavers and the rear yard has multiple decks for family gatherings with the focal point a concrete conversation circle with central fire feature.
Everything revolves around the corner kitchen, large windows to the backyard, quartz countertops and cabinetry in painted and walnut finishes. The homeowners enjoyed the process of selecting Heath Tile for the kitchen backsplash and white oval tiles at the family room fireplace. Black brick tiles by Fireclay were used on the living room hearth. The kitchen flows into the family room all with views to the beautifully landscaped yards.
The primary suite has a built-in window seat with large windows overlooking the garden, walnut cabinetry in a skylit walk-in closet, and a large dramatic skylight bouncing light into the shower. The kid’s bath also has a skylight slot with light angling downward over double sinks. More colorful tile shows up in these spaces, as does a geometric patterned tile in the downstairs office bath shower.
The large yard is taken full advantage of with concrete paved walkways, stairs and firepit circle. New retaining walls in the rear yard helped to add more level usable outdoor space, with wood slats to visually blend them into the overall design.
The end result is a beautiful transformation of a mid-century home, that both captures the client’s personalities and elevates the house into the modern age.
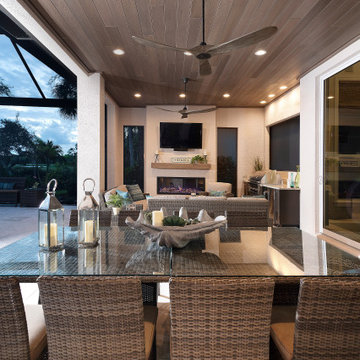
Progressive started by removing the stucco ceiling on the lanai and the round, dated columns. It was replaced with a gorgeous tongue and groove Roman Rock ceiling finished in a warm wood tone.
To create the perfect ambiance and a warm, inviting entertainment space, an Amantii electric fireplace was designed into the outdoor living room, along with a full outdoor kitchen by Danver. The outdoor kitchen features a Lynx stainless steel grill, an under-counter Artisan beverage center, metallic matte bronze cabinets in a Key West Door style and a marble and granite countertop.

The classic style covered cabana sits poolside and houses an impressive, outdoor, stacked stone, wood burning fireplace with wood storage, mounted tv, a vaulted tongue and groove ceiling and an outdoor living room perfect for hosting family and friends.
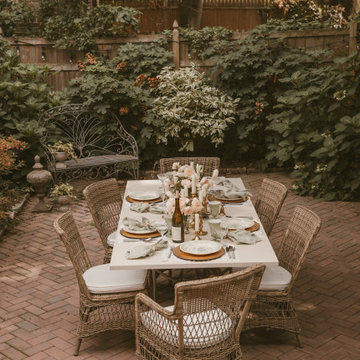
Jenny Cipoletti's outdoor dining space, with the table set for a chic dinner party.
81.330 Billeder af brun, beige gårdhave
4

