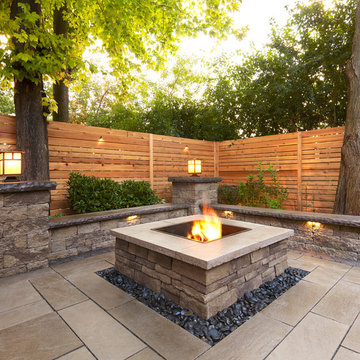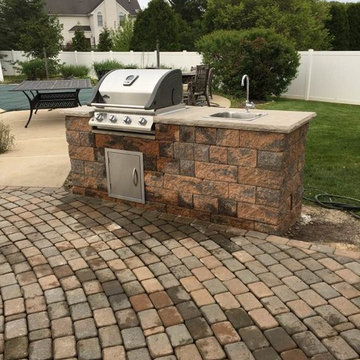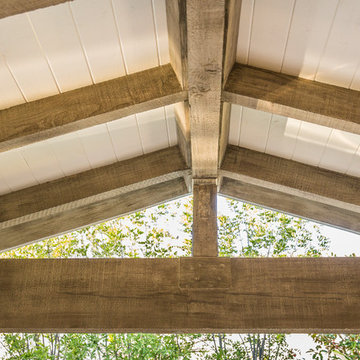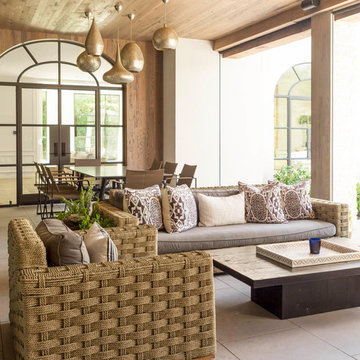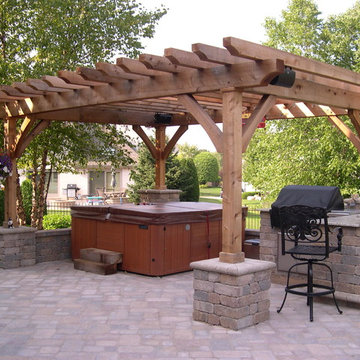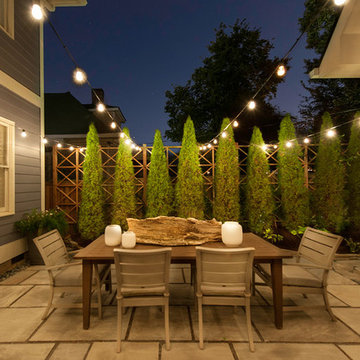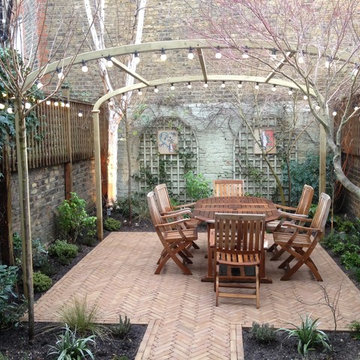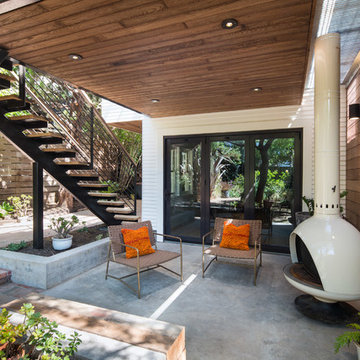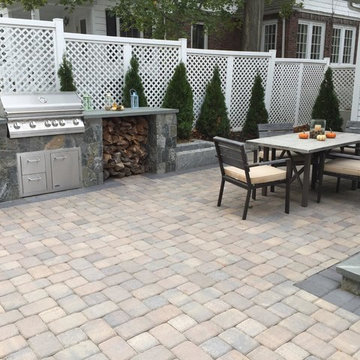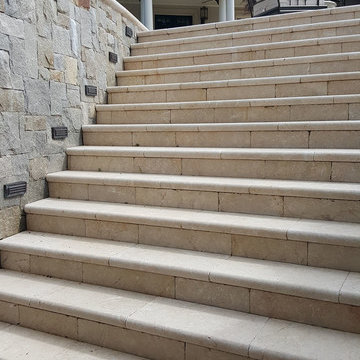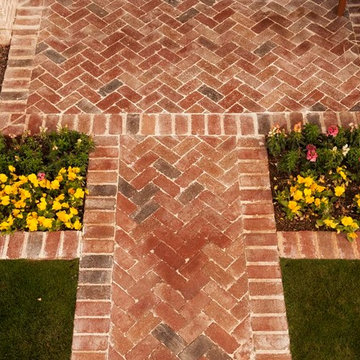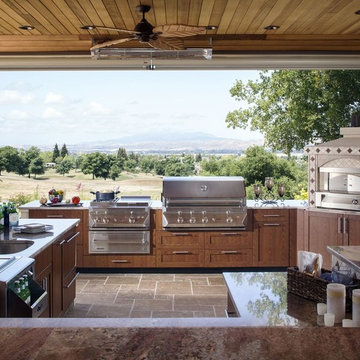81.305 Billeder af brun, beige gårdhave
Sorteret efter:
Budget
Sorter efter:Populær i dag
121 - 140 af 81.305 billeder
Item 1 ud af 3
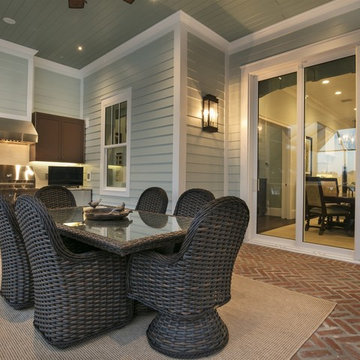
4 beds 5 baths 4,447 sqft
RARE FIND! NEW HIGH-TECH, LAKE FRONT CONSTRUCTION ON HIGHLY DESIRABLE WINDERMERE CHAIN OF LAKES. This unique home site offers the opportunity to enjoy lakefront living on a private cove with the beauty and ambiance of a classic "Old Florida" home. With 150 feet of lake frontage, this is a very private lot with spacious grounds, gorgeous landscaping, and mature oaks. This acre plus parcel offers the beauty of the Butler Chain, no HOA, and turn key convenience. High-tech smart house amenities and the designer furnishings are included. Natural light defines the family area featuring wide plank hickory hardwood flooring, gas fireplace, tongue and groove ceilings, and a rear wall of disappearing glass opening to the covered lanai. The gourmet kitchen features a Wolf cooktop, Sub-Zero refrigerator, and Bosch dishwasher, exotic granite counter tops, a walk in pantry, and custom built cabinetry. The office features wood beamed ceilings. With an emphasis on Florida living the large covered lanai with summer kitchen, complete with Viking grill, fridge, and stone gas fireplace, overlook the sparkling salt system pool and cascading spa with sparkling lake views and dock with lift. The private master suite and luxurious master bath include granite vanities, a vessel tub, and walk in shower. Energy saving and organic with 6-zone HVAC system and Nest thermostats, low E double paned windows, tankless hot water heaters, spray foam insulation, whole house generator, and security with cameras. Property can be gated.
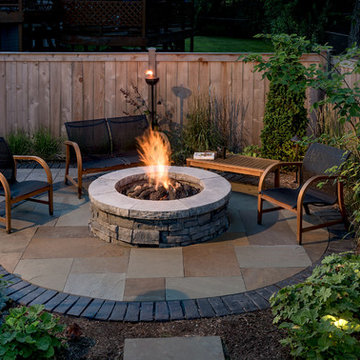
Defined spaces enhance the sense of a unique experience in each area of the small scale landscape. In the corner of the backyard the stone firepit is a favorite gathering spot. Its modest size and circular shape allow for easy movement through the space. The gas fixture eliminates the need for wood storage and keeps things clean.
Mike Crews Photography
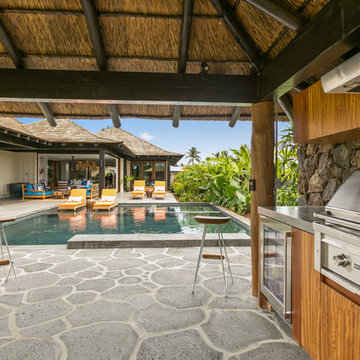
The great room flows onto the large lanai through pocketing glass doors creating a seamless indoor outdoor experience. On the lanai teak daybeds imported from Bali face each other with custom blue covers and throw pillows in blue with coral motifs, the rectangular pool is complete with an aqua lounge, built-in spa, and a swim up bar at the outdoor BBQ. The flooring is a gray ceramic tile, the pool coping is natural puka pavers, The house a combination of traditional plantation style seen in the white board and batten walls, with a modern twist seen in the wood framed glass doors, thick square exposed tails and ebony stained square posts supporting the overhangs.
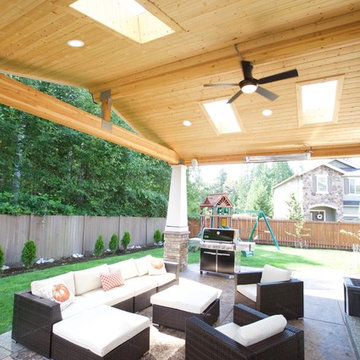
This is a roof we built in Bothel - Stamped Concrete stone wrapped pillars and Gable style attached to the house!
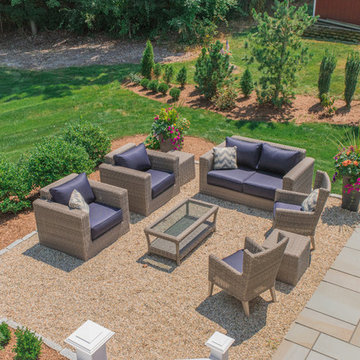
The cottage style exterior of this newly remodeled ranch in Connecticut, belies its transitional interior design. The exterior of the home features wood shingle siding along with pvc trim work, a gently flared beltline separates the main level from the walk out lower level at the rear. Also on the rear of the house where the addition is most prominent there is a cozy deck, with maintenance free cable railings, a quaint gravel patio, and a garden shed with its own patio and fire pit gathering area.
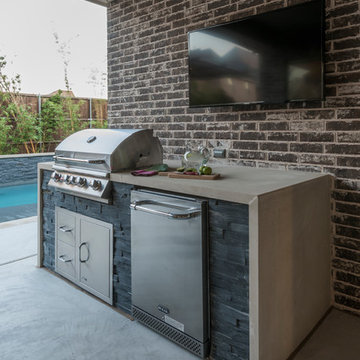
AquaTerra Outdoors was hired to bring life to the outdoors of the new home. When it came time to design the space we were challenged with the tight space of the backyard. We worked through the concepts and we were able to incorporate a new pool with spa, custom water feature wall, Ipe wood deck, outdoor kitchen, custom steel and Ipe wood shade arbor and fire pit. We also designed and installed all the landscaping including the custom steel planter.
Photography: Wade Griffith
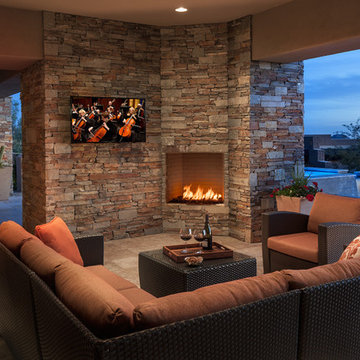
Photo by Mark Boisclair
Large covered patio with sectional sofa and chairs, Fireplace with wall mounted TV, view of pool and mountains.
Project designed by Susie Hersker’s Scottsdale interior design firm Design Directives. Design Directives is active in Phoenix, Paradise Valley, Cave Creek, Carefree, Sedona, and beyond.
For more about Design Directives, click here: https://susanherskerasid.com/
To learn more about this project, click here: https://susanherskerasid.com/contemporary-scottsdale-home/
81.305 Billeder af brun, beige gårdhave
7

