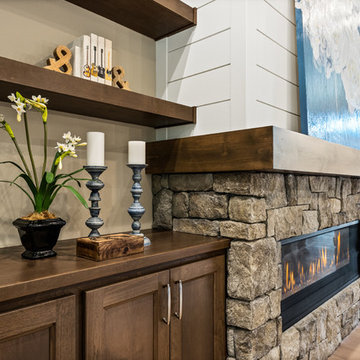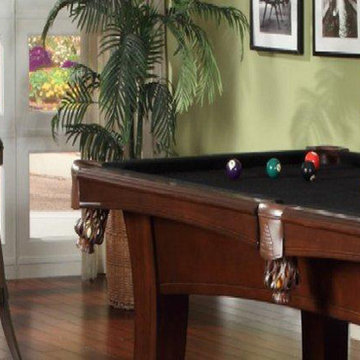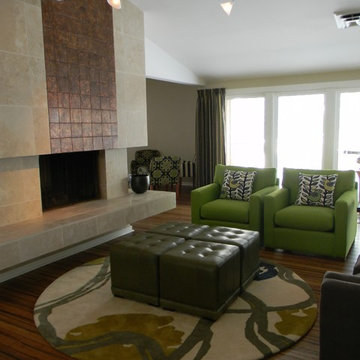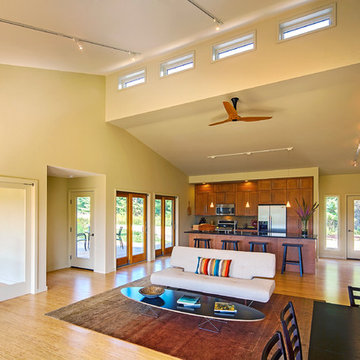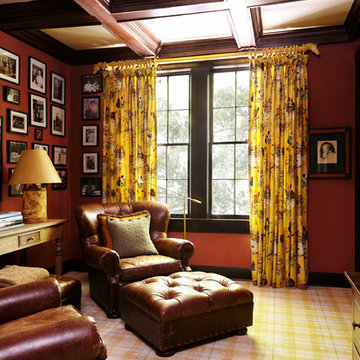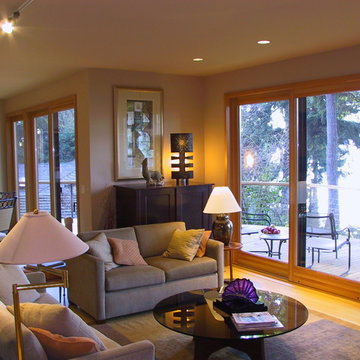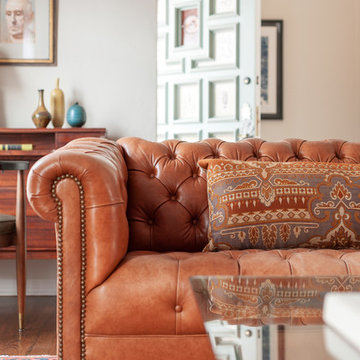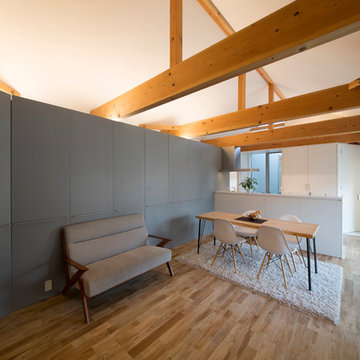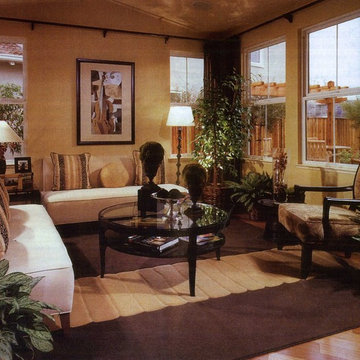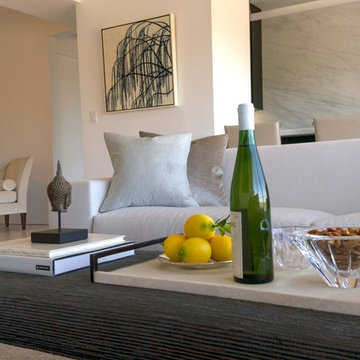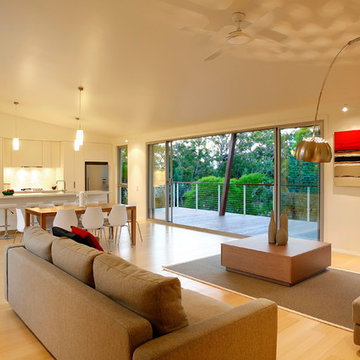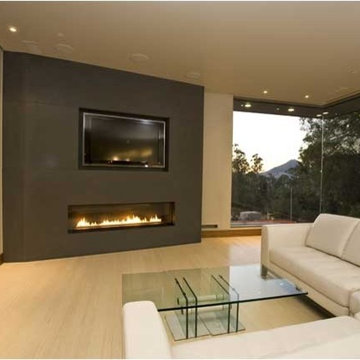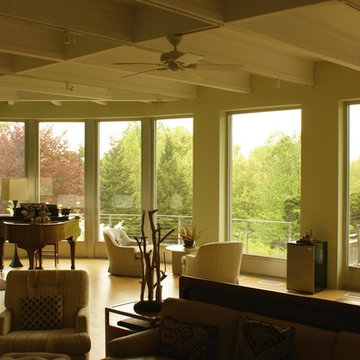589 Billeder af brun dagligstue med bambusgulv
Sorteret efter:
Budget
Sorter efter:Populær i dag
161 - 180 af 589 billeder
Item 1 ud af 3
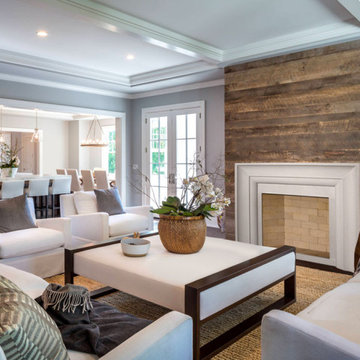
Avant DIY Fireplace Mantel
Striking, clean lines with bold, yet delicate, curves. The Avant is a sophisticated statement that blends the simplistic contemporary style with an elegant and timeless look. A perfect finishing touch to your home.
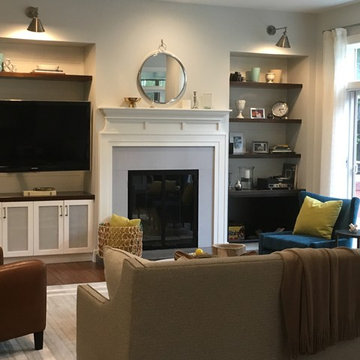
Open concept, light filled living room. Classic style with modern farmhouse and midcentury details. Great turquoise occasional chairs. This room has a beautiful custom wood burning fireplace.
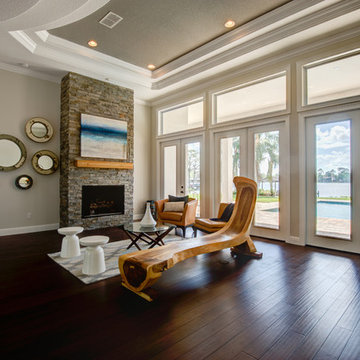
Daze Design Studios https://www.facebook.com/DazeDesignStudios?ref=aymt_homepage_panel, JSM Construction Consulting https://www.facebook.com/pages/JSM-Construction-Consulting-LLC/273898392779422
Washburn Imports Furnishings http://www.washburnimports.com/
JSM Construction Consulting https://www.facebook.com/pages/JSM-Construction-Consulting-LLC/273898392779422
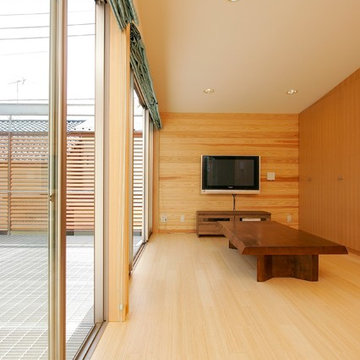
住宅密集地の、
広いとは言えない敷地と、
厳しい法律上の制約。
そうした中で、
屋内と屋外を、一体につなげて、
敷地全体を、広く使うことによって、
「広い家」を実現しようと考えました。
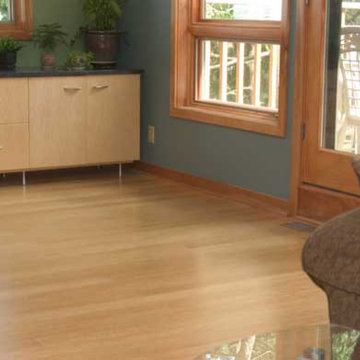
This honey maple colored bamboo floor is the hardest type of bamboo available. You can hit it with a hammer and it won't dent! The product comes in a click-lock construction, so you can roll out a layer of cork cushion underneath it. The product works well next to Maple and Birch cabinets and trim due to the veins of color and tone found in the bamboo.
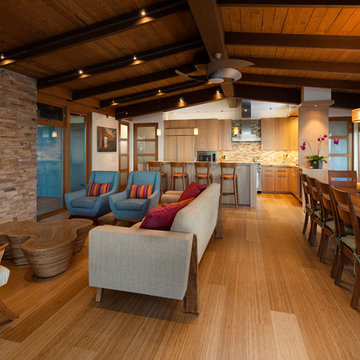
This grand room features floor to ceiling windows, bamboo floors, an open beam ceiling, and a fireplace with a surround of stacked Arizona sandstone.
Architect: Pacific Architects
General Contractor: Allen Construction
Photographer: Jim Bartsch
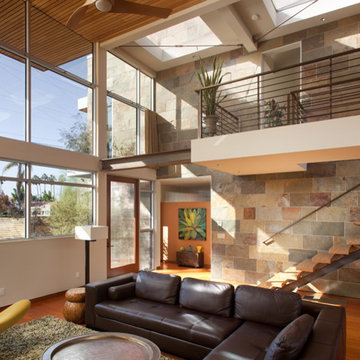
Interior looking towards entry and mezzanine. The simple forms and common materials such as stone and plaster provided for the client’s budget and allowed for a living environment that included natural light that flood the home with brightness while maintaining privacy.
Fitting into an established neighborhood was a main goal of the 3,000 square foot home that included a underground garage and work shop. On a very small lot, a design of simplified forms separate the mass of the home and visually compliment the neighborhood context. The simple forms and common materials provided for the client’s budget and allowed for a living environment that included natural light that flood the home with brightness while maintaining privacy. The materials and color palette were chosen to compliment the simple composition of forms and minimize maintenance. This home with simple forms and elegant design solutions are timeless. Dwight Patterson Architect, Houston, Texas
589 Billeder af brun dagligstue med bambusgulv
9
