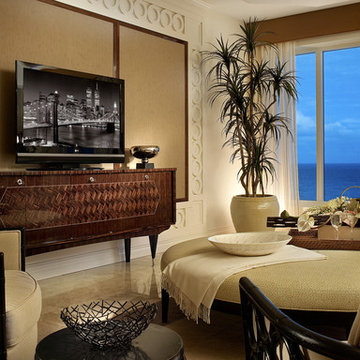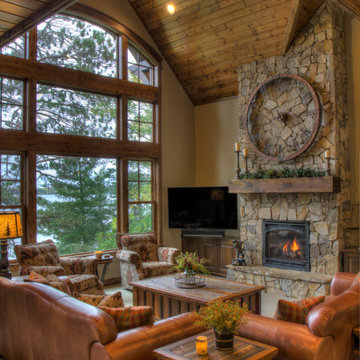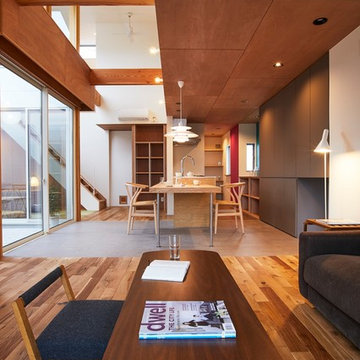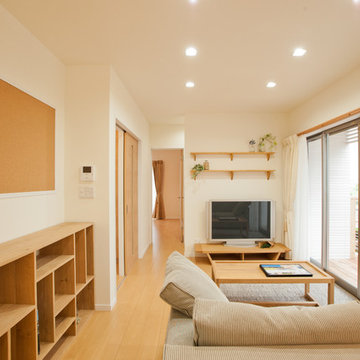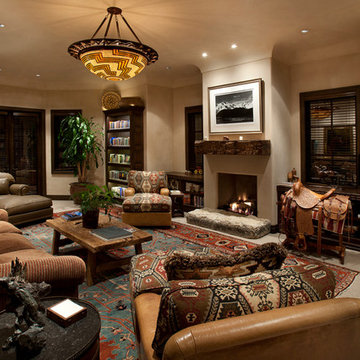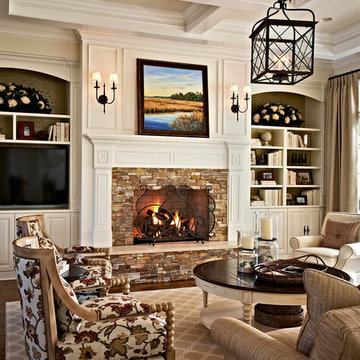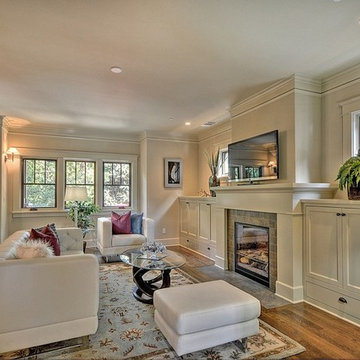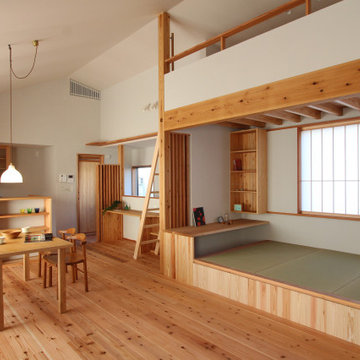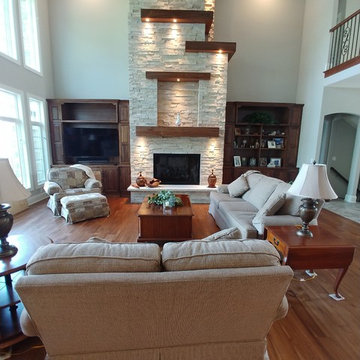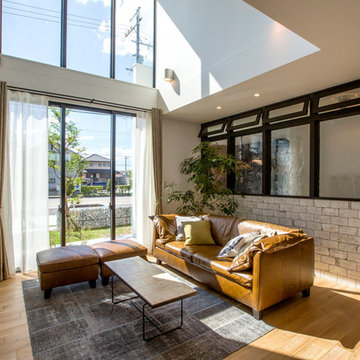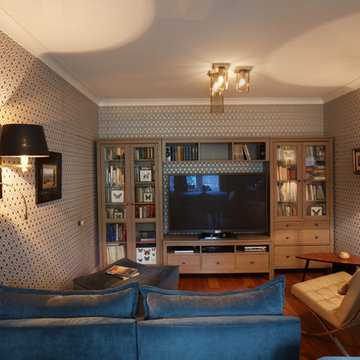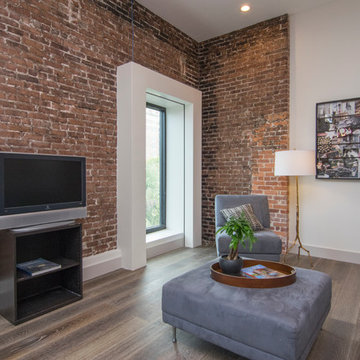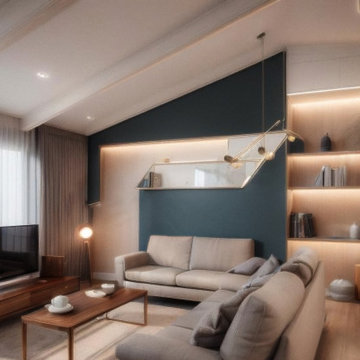9.495 Billeder af brun dagligstue med et fritstående TV
Sorteret efter:
Budget
Sorter efter:Populær i dag
101 - 120 af 9.495 billeder
Item 1 ud af 3
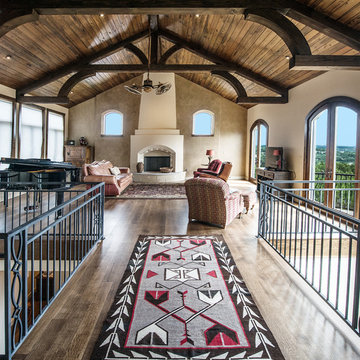
arched doors, arched windows, bridge, catwalk, double ceiling fan, exposed wood beams, cathedral ceiling, french doors, iron railings, open hall,

This family room is a one of a kind. The stone on the wall matches the stone that was used on the exterior of the house. The walnut floors are 7" boards that were custom stained. The beams were custom built and stained. Contact Mark Hickman Homes for more information.
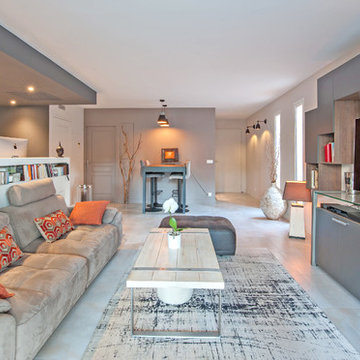
Pièce à vivre totalement ouverte, déclinée en tons doux et naturels pour une ambiance cosy et une ergonomie très agréable à vivre.
Photos Julien Charrier
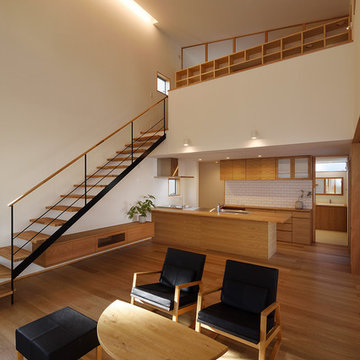
リビング横にはディテールにこだわりシャープに仕上げたオリジナルの鉄骨階段を設置。
線の細さが空間に溶け込んでいます。
スケルトン階段とすることで空間に圧迫感を与えないだけでなく、階段下部分も有効活用でき、空間をより広く使用することができます。
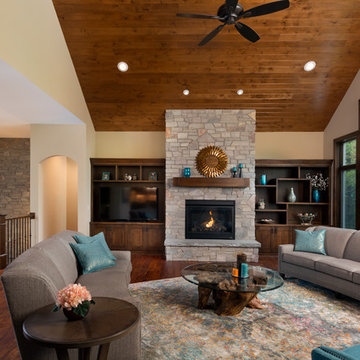
Alder wood ceiling, masonry fireplace, wood mantel, and built-in custom cabinetry highlight this living room. Stone fireplace and wall is the Chilton Woodlake blend. Large expansive windows look out onto a private lake. Engineered hickory wood flooring leading to wood newel post & railing with iron baluster stariway. ( Ryan Hainey)
9.495 Billeder af brun dagligstue med et fritstående TV
6
