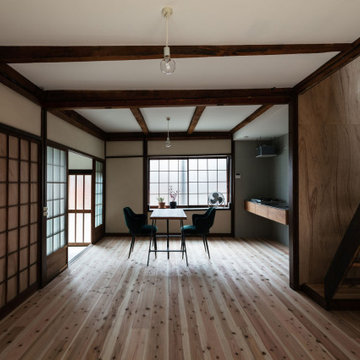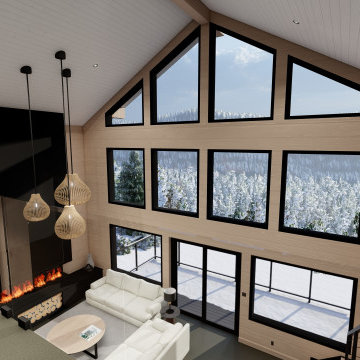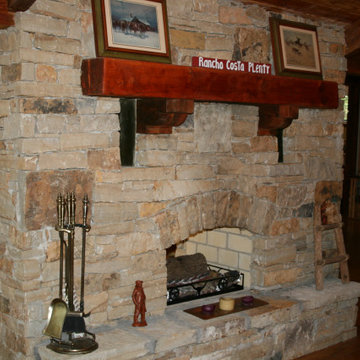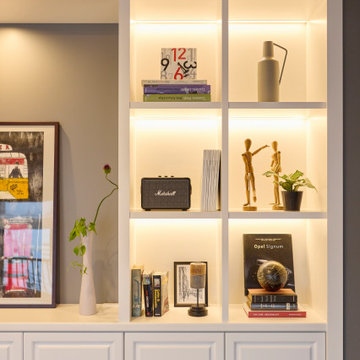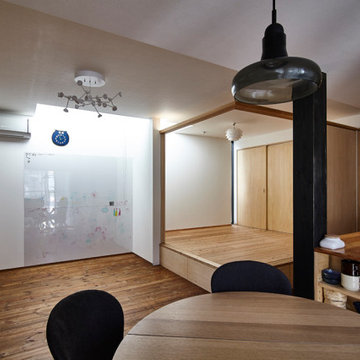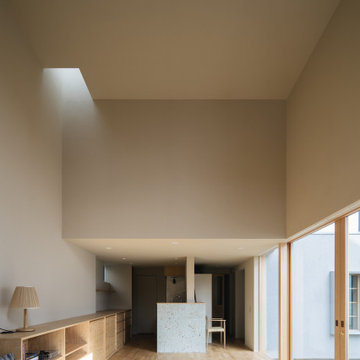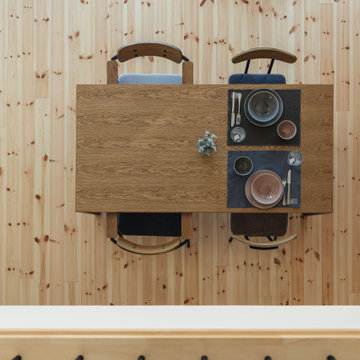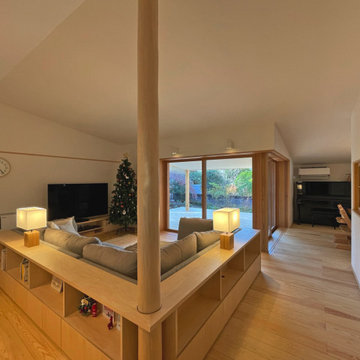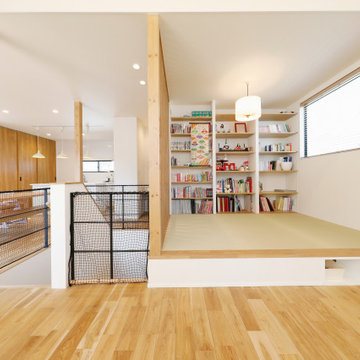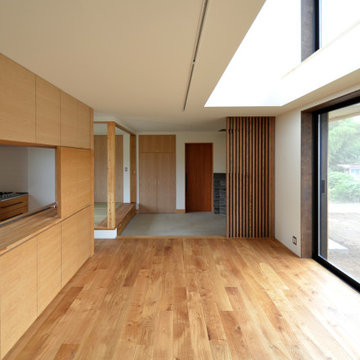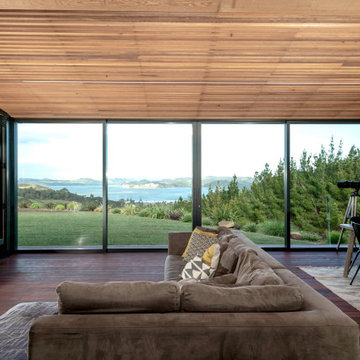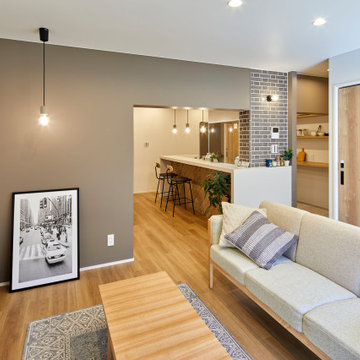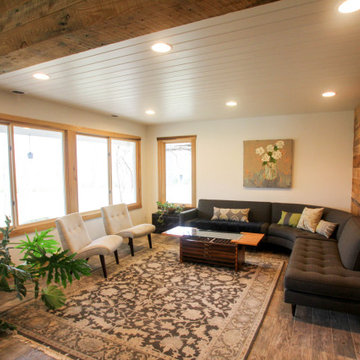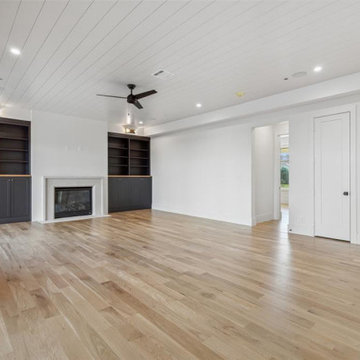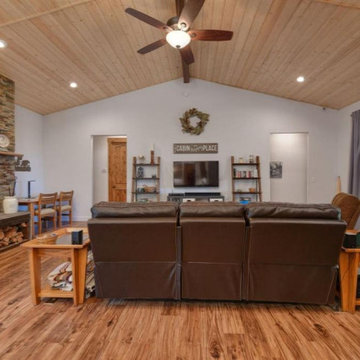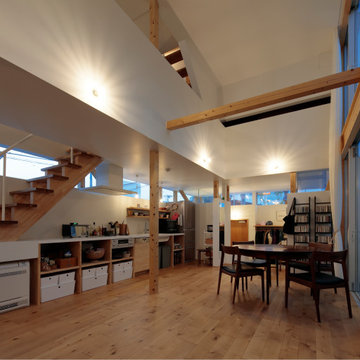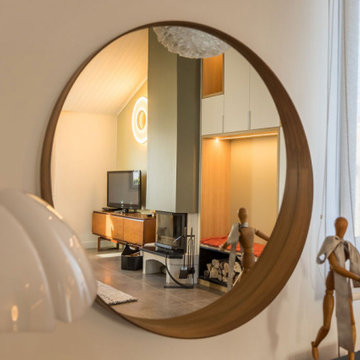324 Billeder af brun dagligstue med loft i skibsplanker
Sorteret efter:
Budget
Sorter efter:Populær i dag
161 - 180 af 324 billeder
Item 1 ud af 3
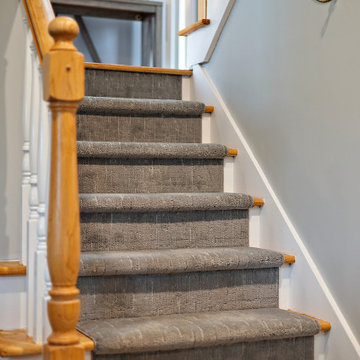
Cabinetry: Showplace Framed
Style: Sonoma w/ Matching Five Piece Drawer Headers
Finish: Laundry in Simpli Gray
Countertops & Fireplace Mantel: (Solid Surfaces Unlimited) Elgin Quartz
Plumbing: (Progressive Plumbing) Laundry - Blanco Precis Super/Liven/Precis 21” in Concrete; Delta Mateo Pull-Down faucet in Stainless
Hardware: (Top Knobs) Ellis Cabinetry & Appliance Pulls in Brushed Satin Nickel
Tile: (Beaver Tile) Laundry Splash – Robins Egg 3” x 12” Glossy; Fireplace – 2” x 12” Island Stone Craftline Strip Cladding in Volcano Gray (Genesee Tile) Laundry and Stair Walk Off Floor – 12” x 24” Matrix Bright;
Flooring: (Krauseneck) Living Room Bound Rugs, Stair Runners, and Family Room Carpeting – Cedarbrook Seacliff
Drapery/Electric Roller Shades/Cushion – Mariella’s Custom Drapery
Interior Design/Furniture, Lighting & Fixture Selection: Devon Moore
Cabinetry Designer: Devon Moore
Contractor: Stonik Services
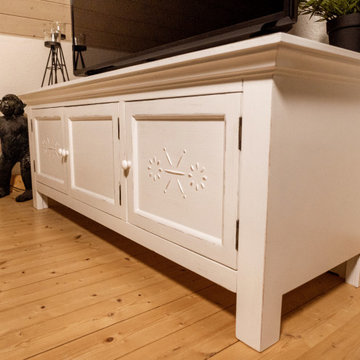
La cliente nous a confié son projet d’ameublement pour son studio étudiant. La mission était de créer un intérieur doux et chaleureux tenant compte de son budget.
Nous avons opté pour une ambiance lumineuse et un camaïeu de beige. En conservant des teintes neutres et les différentes tonalités de bois, nous avons combiné différentes matières et quelques touches de noir pour dynamiser l’ambiance.
Pour ce projet, nous avons chiné et récupéré d’anciens meubles que nous avons restaurés, peints ou lasurés, pour leur donner une seconde vie.
Etant en location, notre cliente ne pouvait effectuer de gros travaux, nous avons simplement repeint la crédence et changé les poignées de la cuisine pour lui donner un autre style.
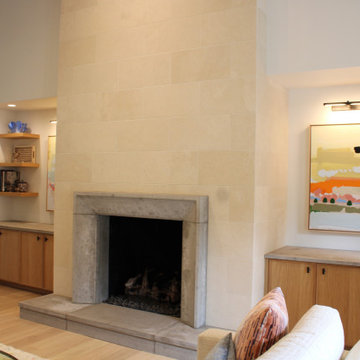
The final outcome of our renovation efforts will result in a space that is dedicated to the living room. Closed off the entrance to the kitchen on the right. On both sides of the fireplace, we will have matching custom-built cabinets with floating shelves, and the fireplace itself will feature a concrete surround with tall white concrete tiles extending all the way to the ceiling.
324 Billeder af brun dagligstue med loft i skibsplanker
9
