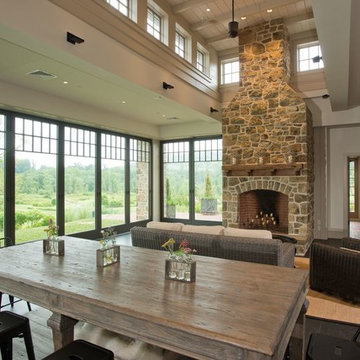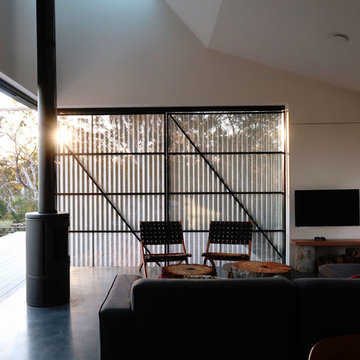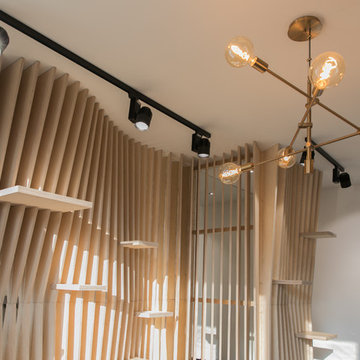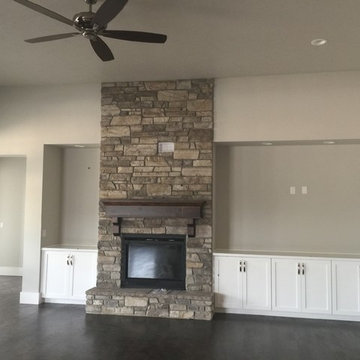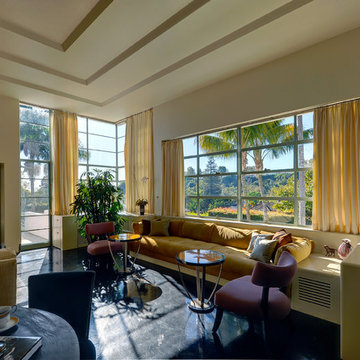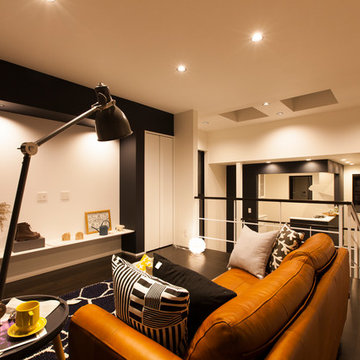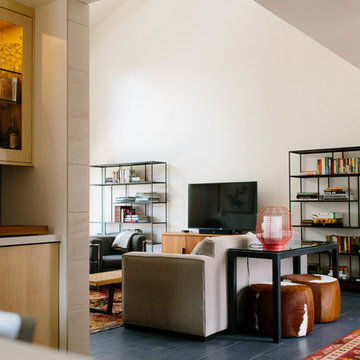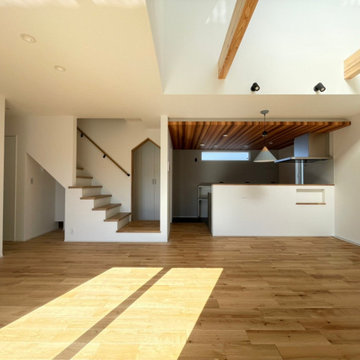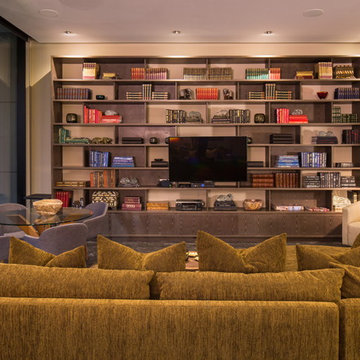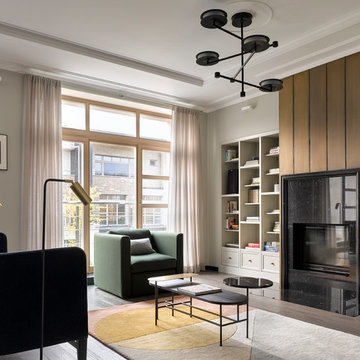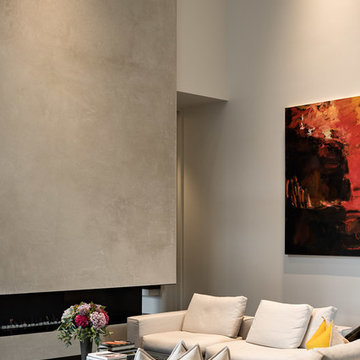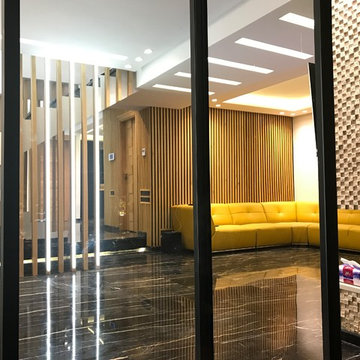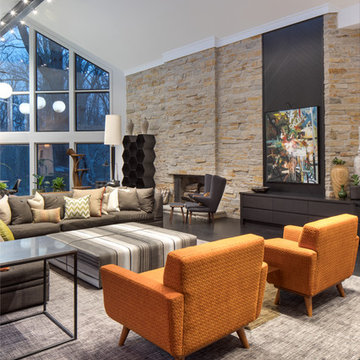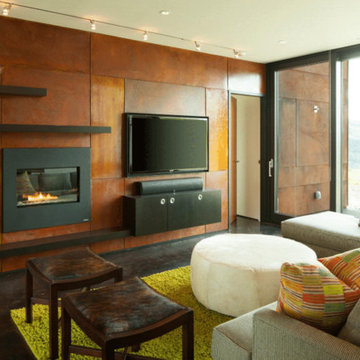351 Billeder af brun dagligstue med sort gulv
Sorteret efter:
Budget
Sorter efter:Populær i dag
101 - 120 af 351 billeder
Item 1 ud af 3
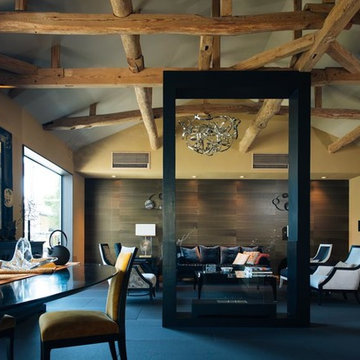
リビングダイニング全景。
もともとは前室も含む4つの田の字型和室をつなげ34畳の空間を作った。
天井の梁は表し洗いをかけた。最大天井高は4メートル。ペンキ仕上げ。
壁は聚楽壁を左官で仕上げた。
中央の黒い門構えは、構造用支柱を囲い暖炉とした。
畳はダイケンの和紙畳を導入。
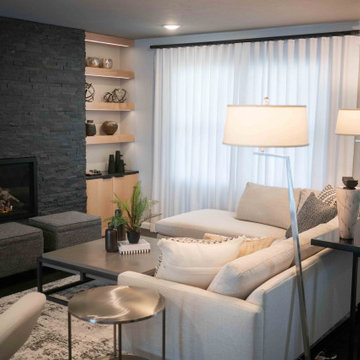
This 1950's home was chopped up with the segmented rooms of the period. The front of the house had two living spaces, separated by a wall with a door opening, and the long-skinny hearth area was difficult to arrange. The kitchen had been remodeled at some point, but was still dated. The homeowners wanted more space, more light, and more MODERN. So we delivered.
We knocked out the walls and added a beam to open up the three spaces. Luxury vinyl tile in a warm, matte black set the base for the space, with light grey walls and a mid-grey ceiling. The fireplace was totally revamped and clad in cut-face black stone.
Cabinetry and built-ins in clear-coated maple add the mid-century vibe, as does the furnishings. And the geometric backsplash was the starting inspiration for everything.
We'll let you just peruse the photos, with before photos at the end, to see just how dramatic the results were!
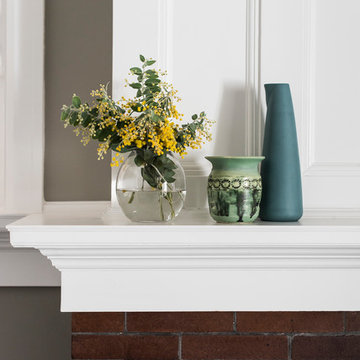
This 1920s home has beautiful heritage feathers unique to the era. The paint colours were selected to enhance these features, particularly making the timber work 'pop'. | Photography by Samantha Mackie
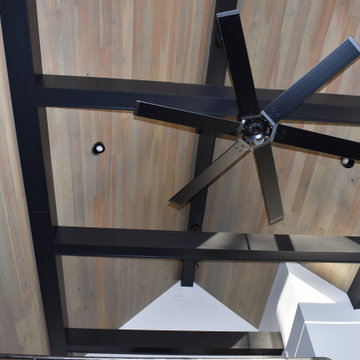
Housewright Construction had the pleasure of renovating this 1980's lake house in central NH. We stripped down the old tongue and grove pine, re-insulated, replaced all of the flooring, installed a custom stained wood ceiling, gutted the Kitchen and bathrooms and added a custom fireplace. Outside we installed new siding, replaced the windows, installed a new deck, screened in porch and farmers porch and outdoor shower. This lake house will be a family favorite for years to come!
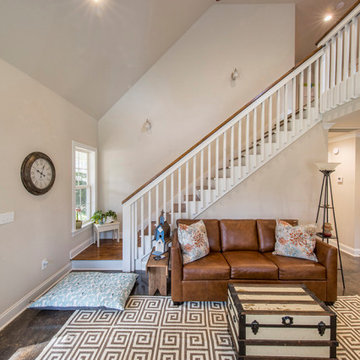
This is a cabin in the woods off the beaten path in rural Mississippi. It's owner has a refined, rustic style that appears throughout the home. The porches, many windows, great storage, open concept, tall ceilings, upscale finishes and comfortable yet stylish furnishings all contribute to the heightened livability of this space. It's just perfect for it's owner to get away from everything and relax in her own, custom tailored space.
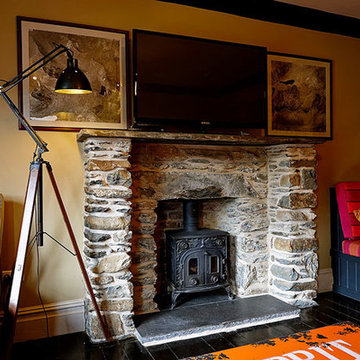
TV room. Not a huge space, so bench seating was created all around the room, with multi seat cover fabrics by Malabar so incase of spillage they could be easily replaced. Cushions again are fr T K Max. Amy designed the Welsh stone fireplace.
351 Billeder af brun dagligstue med sort gulv
6
