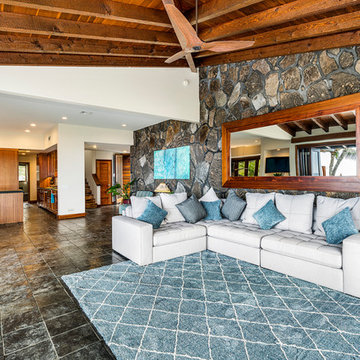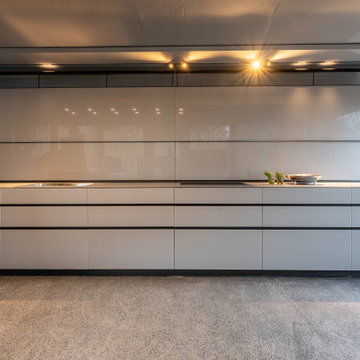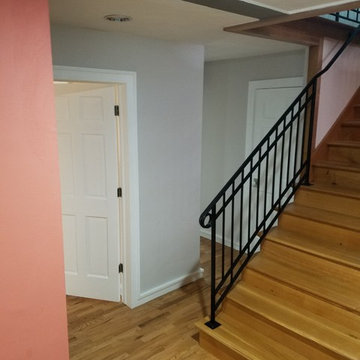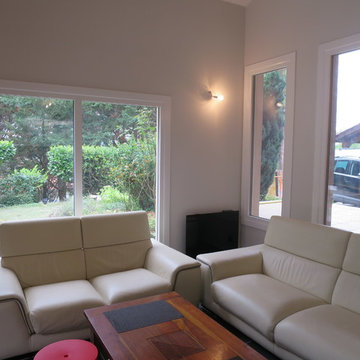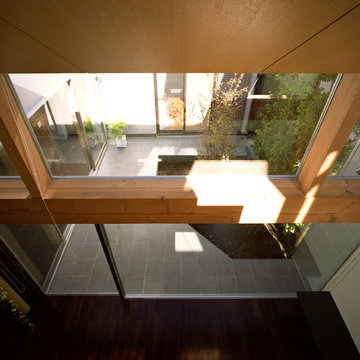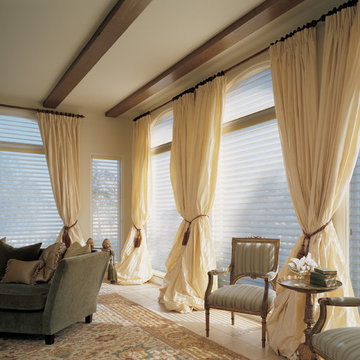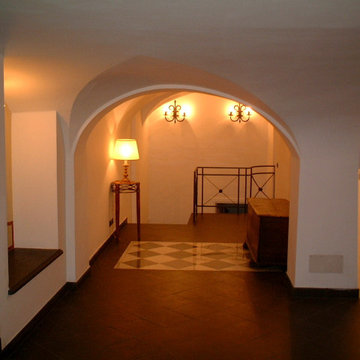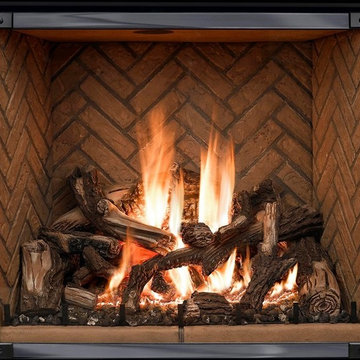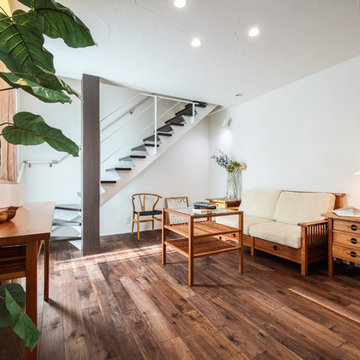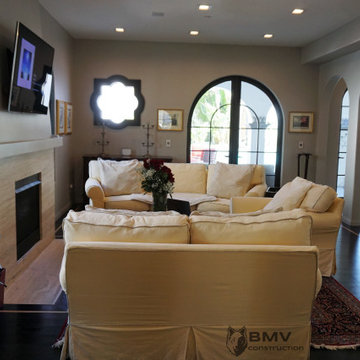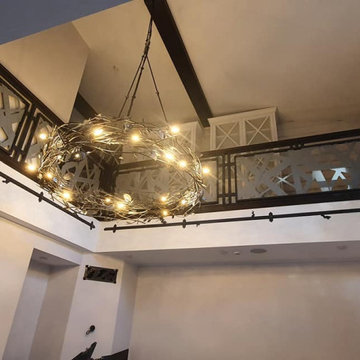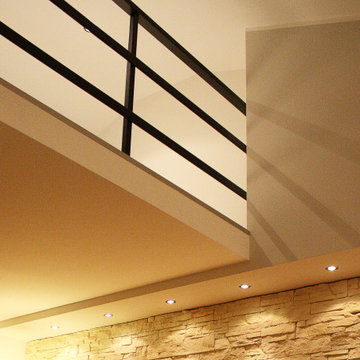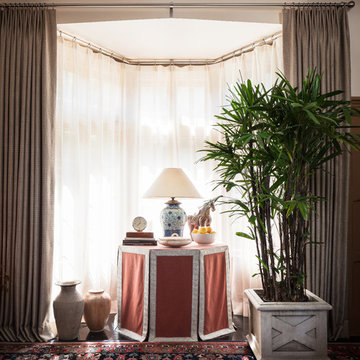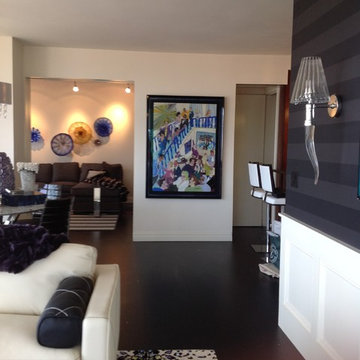351 Billeder af brun dagligstue med sort gulv
Sorteret efter:
Budget
Sorter efter:Populær i dag
161 - 180 af 351 billeder
Item 1 ud af 3
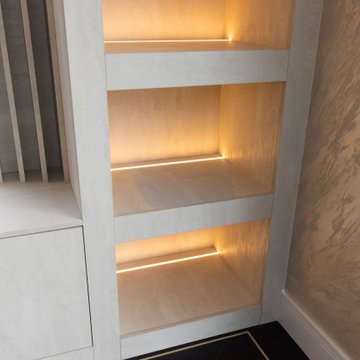
This astonishing 8m media wall is one of our biggest to date!
Reaching wall to wall, this statement piece features a sleek 2m wide electric fireplace & wall mounted TV with cable management.
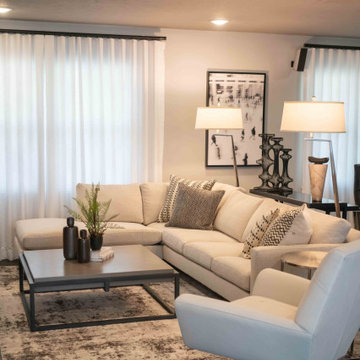
This 1950's home was chopped up with the segmented rooms of the period. The front of the house had two living spaces, separated by a wall with a door opening, and the long-skinny hearth area was difficult to arrange. The kitchen had been remodeled at some point, but was still dated. The homeowners wanted more space, more light, and more MODERN. So we delivered.
We knocked out the walls and added a beam to open up the three spaces. Luxury vinyl tile in a warm, matte black set the base for the space, with light grey walls and a mid-grey ceiling. The fireplace was totally revamped and clad in cut-face black stone.
Cabinetry and built-ins in clear-coated maple add the mid-century vibe, as does the furnishings. And the geometric backsplash was the starting inspiration for everything.
We'll let you just peruse the photos, with before photos at the end, to see just how dramatic the results were!
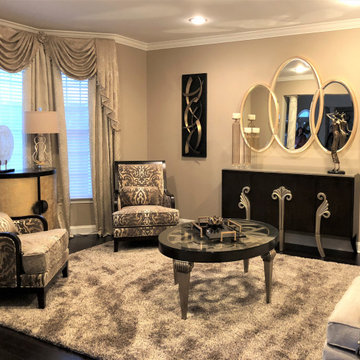
Beautiful Art Deco themed living room with that Old Hollywood Glamour!!
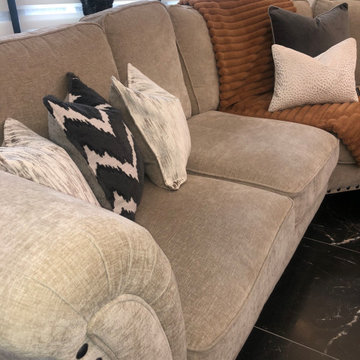
The client wanted to soften the room while maintaining the drama of the bold floors. So, we focused on fabrics and texture in here to create a more inviting atmosphere, to soften. While paired with the oversized black leather wall mirror and tables brings the bold to the space.
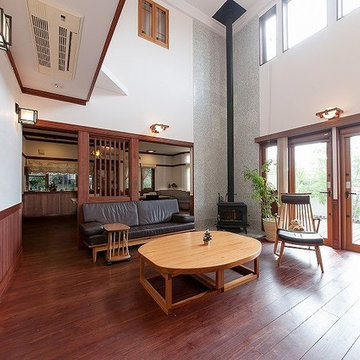
暖炉と吹き抜け、ステンドグラスが輝く、心弾むリビング空間。リビングは上部吹き抜けになっており、開放的な空間に仕上がりました。
暖炉もあるので冬には、陽の光と、暖炉の温かさ、無垢の床で心まで温まるポカポカなリビングになります。夏には、シャッターで熱の遮断ももちろん可能。
輝くステンドグラスもおしゃれに生活を彩ります。
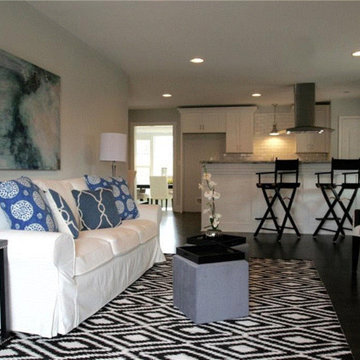
Step into this large Great Room where walls were removed to create an open floor plan for this young couple.
A new gas log fireplace was added with marble surround to add to the charm of this Craftsman/Contemporary.
r a and a new gas fireplace covered in marble.
Kitchen Completely updated, Walls Removed to make an Open Floor Plan.
Photo Credit: Courtney Breban
351 Billeder af brun dagligstue med sort gulv
9
