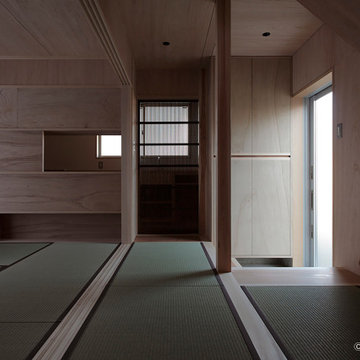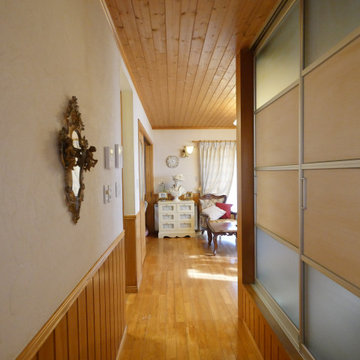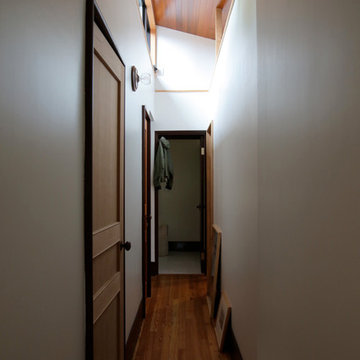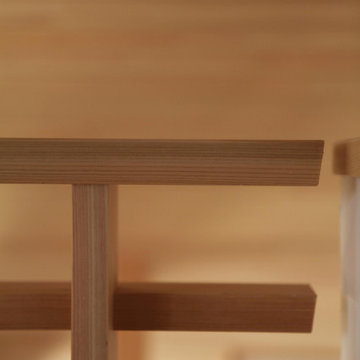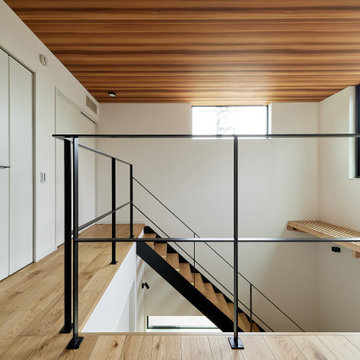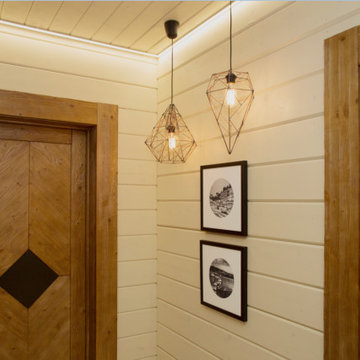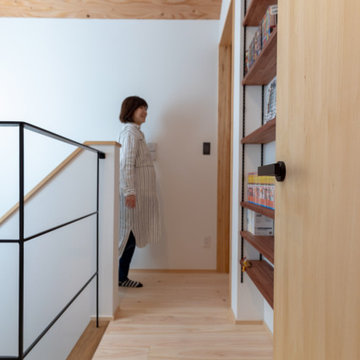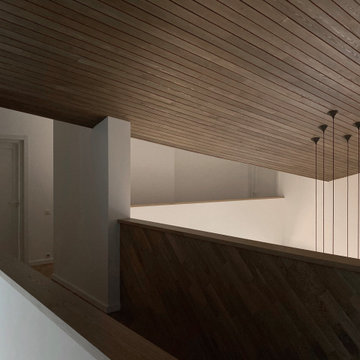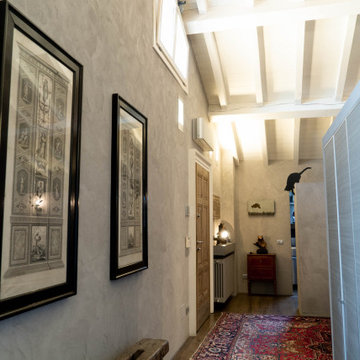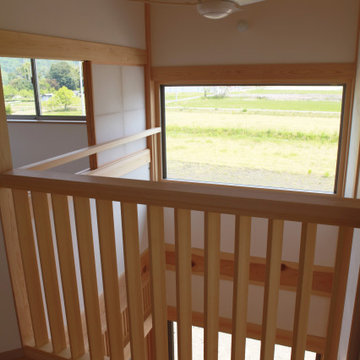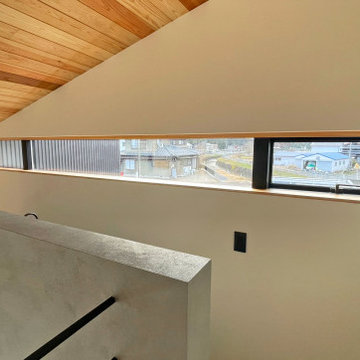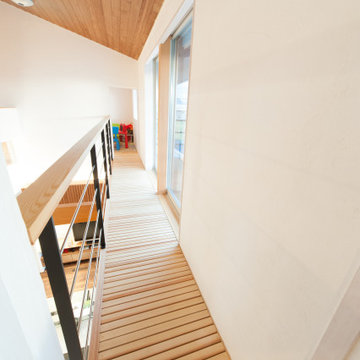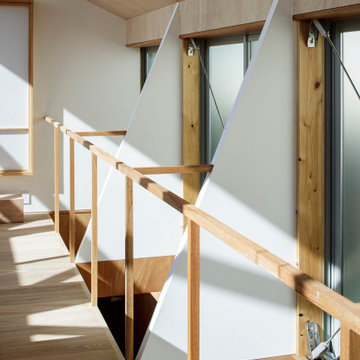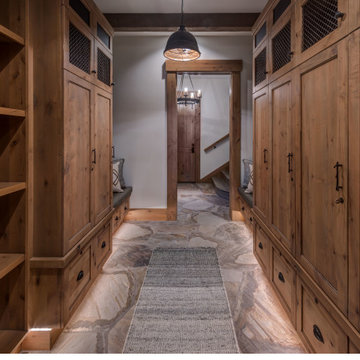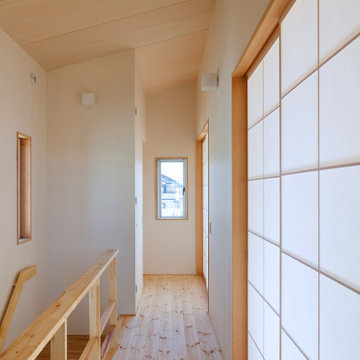187 Billeder af brun gang med træloft
Sorteret efter:
Budget
Sorter efter:Populær i dag
61 - 80 af 187 billeder
Item 1 ud af 3
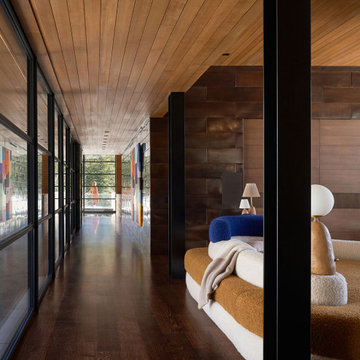
As seen in Interior Design Magazine's 'Homes' Fall edition (September 21, 2022).
Photo credit: Kevin Scott.
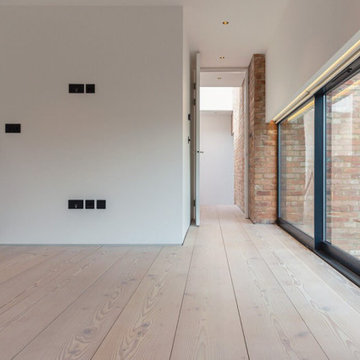
The hallway and landing areas showcase remarkable beauty, enhanced by the presence of sliding glass windows that provide a captivating view of the outdoors. The vibrant aura enveloping these spaces adds to the overall allure, creating an atmosphere of energy and warmth.
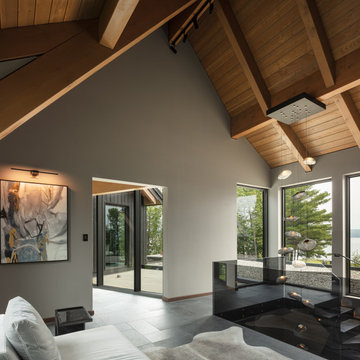
This 10,000 + sq ft timber frame home is stunningly located on the shore of Lake Memphremagog, QC. The kitchen and family room set the scene for the space and draw guests into the dining area. The right wing of the house boasts a 32 ft x 43 ft great room with vaulted ceiling and built in bar. The main floor also has access to the four car garage, along with a bathroom, mudroom and large pantry off the kitchen.
On the the second level, the 18 ft x 22 ft master bedroom is the center piece. This floor also houses two more bedrooms, a laundry area and a bathroom. Across the walkway above the garage is a gym and three ensuite bedooms with one featuring its own mezzanine.
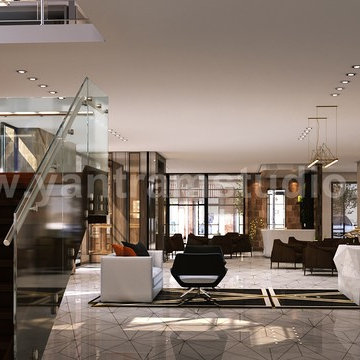
3D Interior Cafe with Modern furniture and sitting space with unique reception table ideas by Yantram Architectural Design Studio, Manchester - UK
187 Billeder af brun gang med træloft
4
