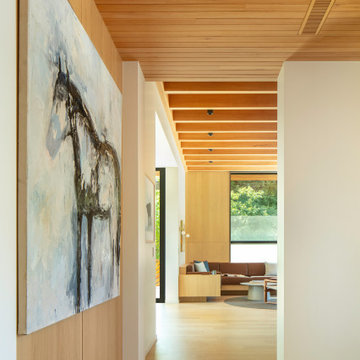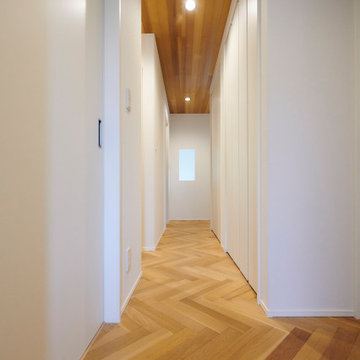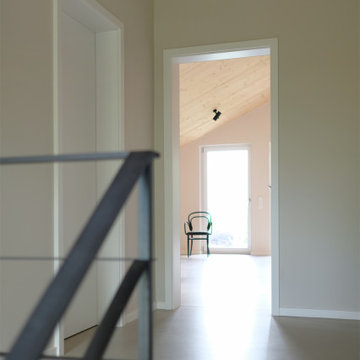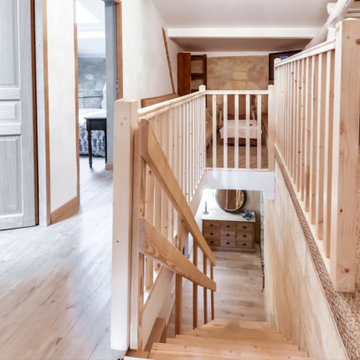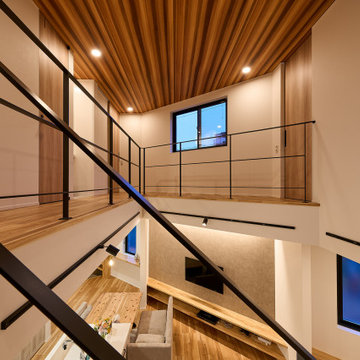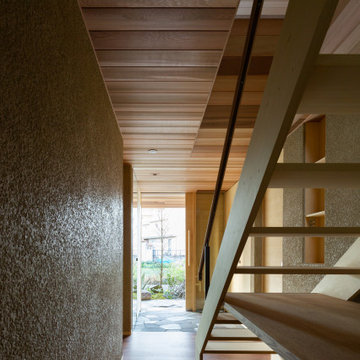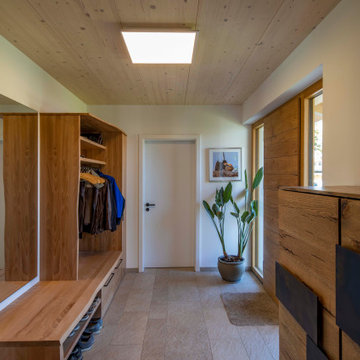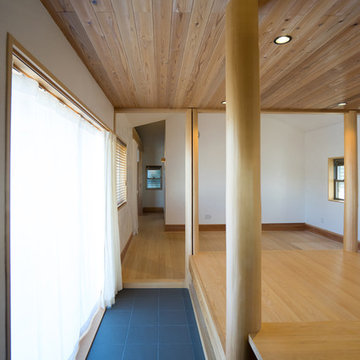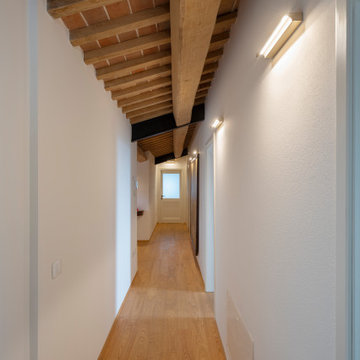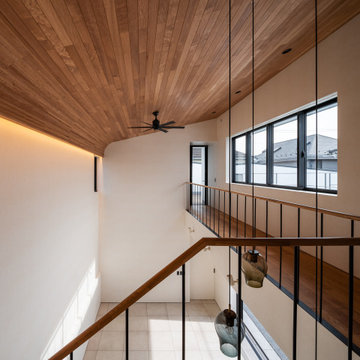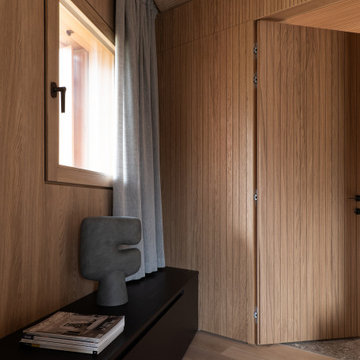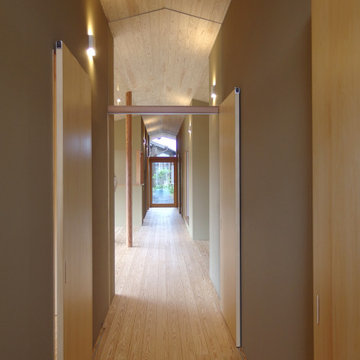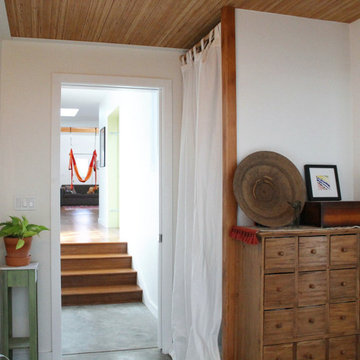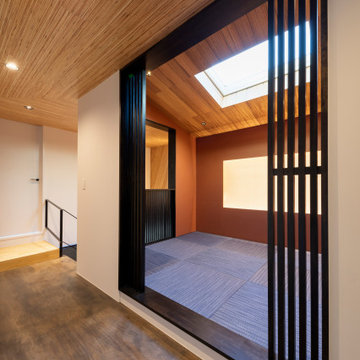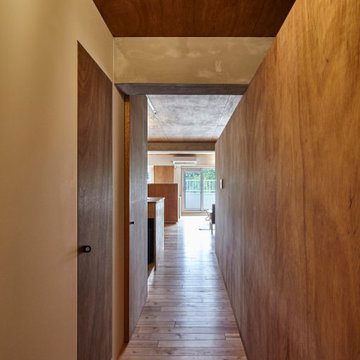187 Billeder af brun gang med træloft
Sorteret efter:
Budget
Sorter efter:Populær i dag
121 - 140 af 187 billeder
Item 1 ud af 3
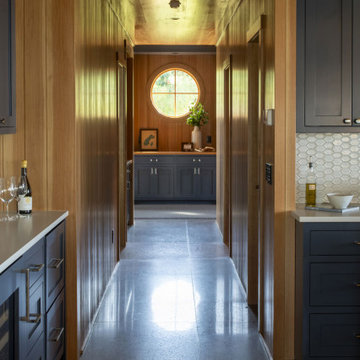
Contractor: Matt Bronder Construction
Landscape: JK Landscape Construction
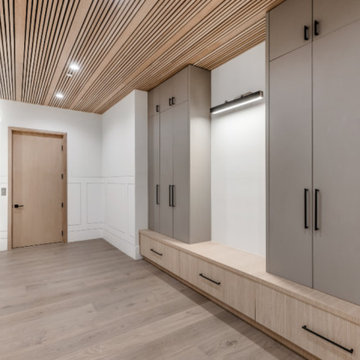
A rare and secluded paradise, the Woodvale Estate is a true modern masterpiece perfect to impress even the most discerning of clientele. At the pinnacle of luxury, this one-of-a-kind new construction features all the modern amenities that one could ever dream of. Situated on an expansive and lush over 35,000 square foot lot with truly unparalleled privacy, this modern estate boasts over 21,000 square feet of meticulously crafted and designer done living space. Behind the hedged, walled, and gated entry find a large motor court leading into the jaw-dropping entryway to this majestic modern marvel. Superlative features include chef's prep kitchen, home theater, professional gym, full spa, hair salon, elevator, temperature-controlled wine storage, 14 car garage that doubles as an event space, outdoor basketball court, and fabulous detached two-story guesthouse. The primary bedroom suite offers a perfectly picturesque escape complete with massive dual walk-in closets, dual spa-like baths, massive outdoor patio, romantic fireplace, and separate private balcony with hot tub. With a truly optimal layout for enjoying the best modern amenities and embracing the California lifestyle, the open floor plan provides spacious living, dining, and family rooms and open entertainer's kitchen with large chef's island, breakfast bar, state-of-the-art appliances, and motorized sliding glass doors for the ultimate enjoyment with ease, class, and sophistication. Enjoy every conceivable amenity and luxury afforded in this truly magnificent and awe-inspiring property that simply put, stands in a class all its own.
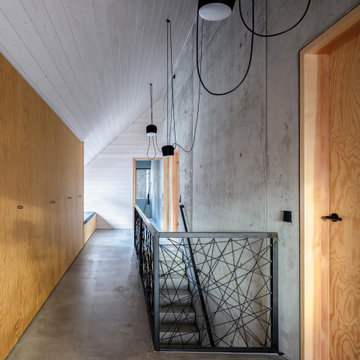
emeinsam mit unseren Bauherren haben wir ein DIY–Treppengeländer entworfen und ausgeführt. In einen vorinstallierten Schwarzstahlrahmen wird mit einem Seil ein freies Muster gewebt, bzw. gespannt. Das Treppengeländer an der Sichtbetonwand wurde ebenfalls aus geöltem Schwarzstahlrohr mit einem quadratischen Querschnitt aufgebaut.
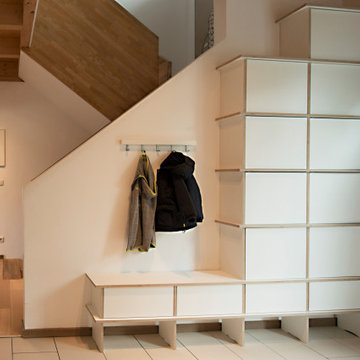
Interior Design: freudenspiel by Elisabeth Zola;
Fotos: Zolaproduction
Schuhregal mit Sitzbank für den Flur - individuelle Anfertigung.
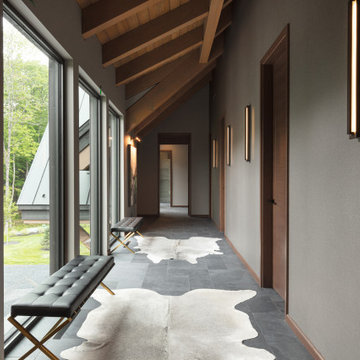
This 10,000 + sq ft timber frame home is stunningly located on the shore of Lake Memphremagog, QC. The kitchen and family room set the scene for the space and draw guests into the dining area. The right wing of the house boasts a 32 ft x 43 ft great room with vaulted ceiling and built in bar. The main floor also has access to the four car garage, along with a bathroom, mudroom and large pantry off the kitchen.
On the the second level, the 18 ft x 22 ft master bedroom is the center piece. This floor also houses two more bedrooms, a laundry area and a bathroom. Across the walkway above the garage is a gym and three ensuite bedooms with one featuring its own mezzanine.
187 Billeder af brun gang med træloft
7
