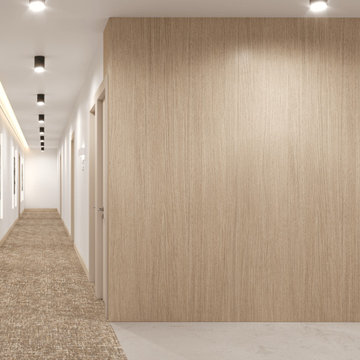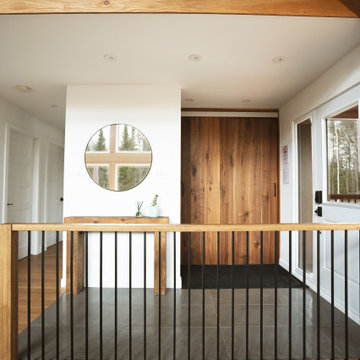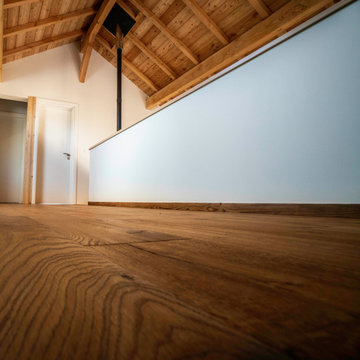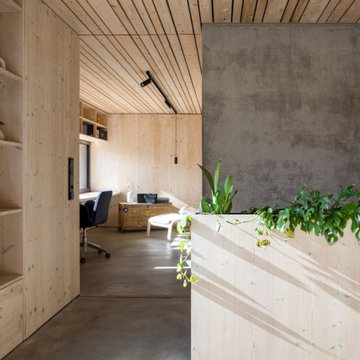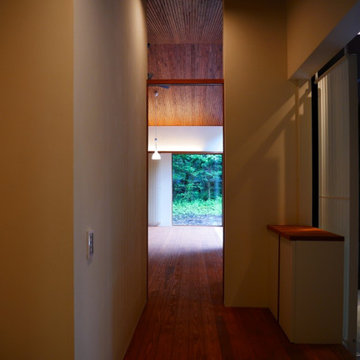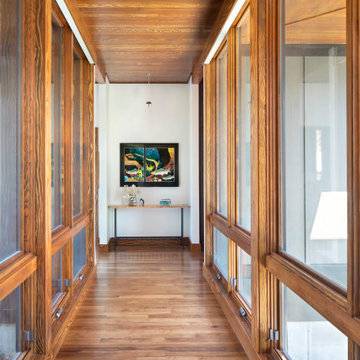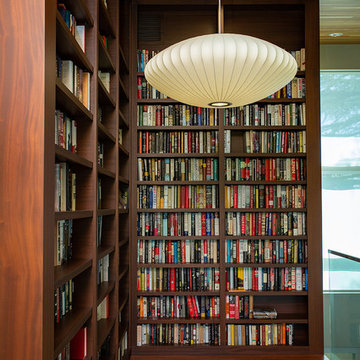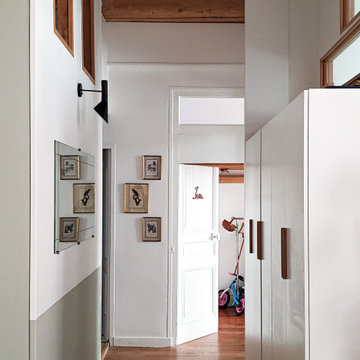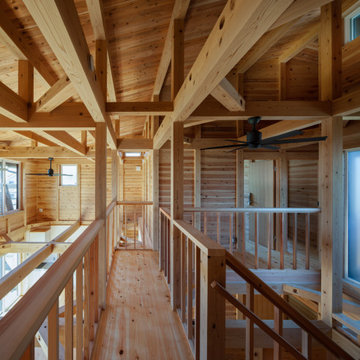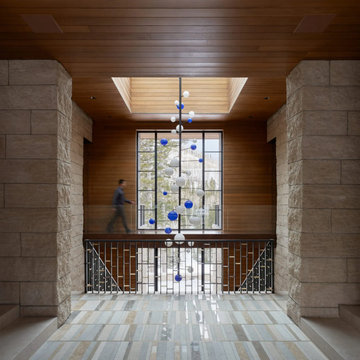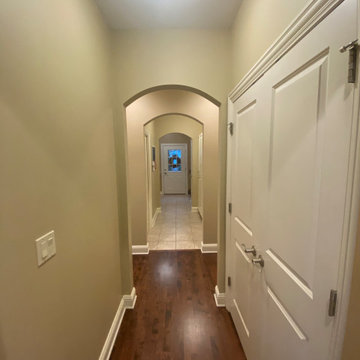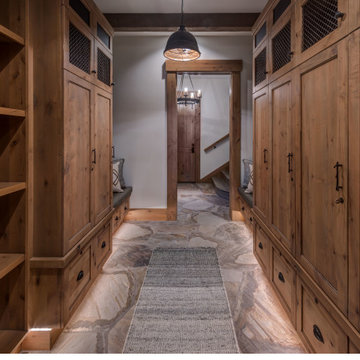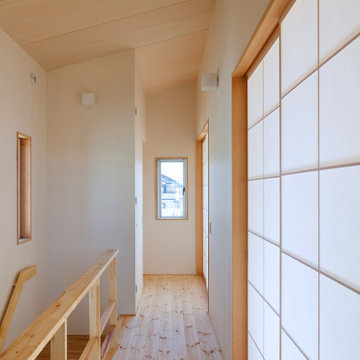187 Billeder af brun gang med træloft
Sorteret efter:
Budget
Sorter efter:Populær i dag
141 - 160 af 187 billeder
Item 1 ud af 3
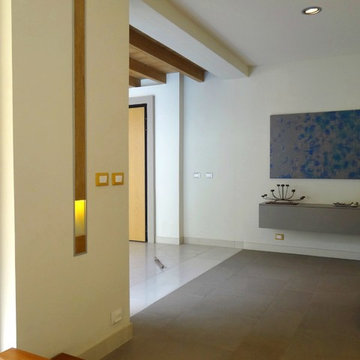
Elegant modern lobby - Luxury Eco Home Santa Ana Costa Rica -Aroma Italiano Eco Design
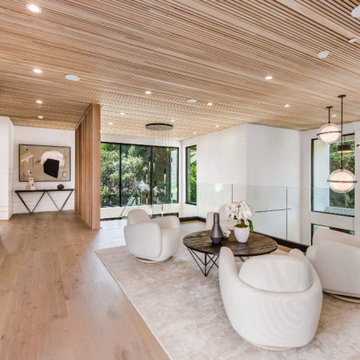
A rare and secluded paradise, the Woodvale Estate is a true modern masterpiece perfect to impress even the most discerning of clientele. At the pinnacle of luxury, this one-of-a-kind new construction features all the modern amenities that one could ever dream of. Situated on an expansive and lush over 35,000 square foot lot with truly unparalleled privacy, this modern estate boasts over 21,000 square feet of meticulously crafted and designer done living space. Behind the hedged, walled, and gated entry find a large motor court leading into the jaw-dropping entryway to this majestic modern marvel. Superlative features include chef's prep kitchen, home theater, professional gym, full spa, hair salon, elevator, temperature-controlled wine storage, 14 car garage that doubles as an event space, outdoor basketball court, and fabulous detached two-story guesthouse. The primary bedroom suite offers a perfectly picturesque escape complete with massive dual walk-in closets, dual spa-like baths, massive outdoor patio, romantic fireplace, and separate private balcony with hot tub. With a truly optimal layout for enjoying the best modern amenities and embracing the California lifestyle, the open floor plan provides spacious living, dining, and family rooms and open entertainer's kitchen with large chef's island, breakfast bar, state-of-the-art appliances, and motorized sliding glass doors for the ultimate enjoyment with ease, class, and sophistication. Enjoy every conceivable amenity and luxury afforded in this truly magnificent and awe-inspiring property that simply put, stands in a class all its own.
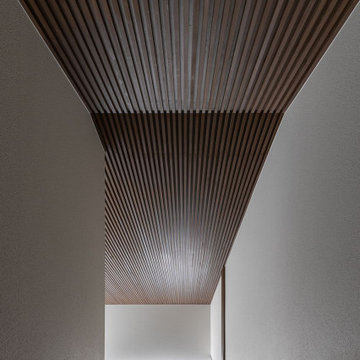
玄関の吹抜け空間は元々有りましたが、少しくたびれた感じの真壁納まりの数寄屋デザインでした。昔の旅館建築のようなインテリア、それを根絶したいのと断熱性能を引き上げるために既存素材を全て引き剝がし大壁構造とし和風の吊り下げ式照明も取り外し全てオリジナルにデザインし直しました。
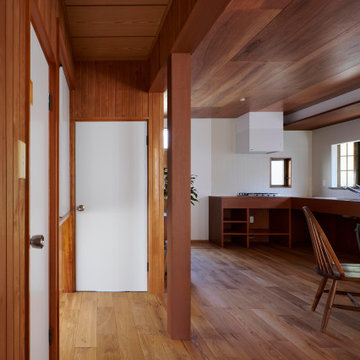
もともと廊下だったところはすべての壁に無垢材の羽目板で設えられていました。すごく良い風合いだったのですが、廊下が薄暗い印象になっていたため、断熱性能を向上させて廊下とリビングを一体の空間としました。その効果でリビングダイニングは広々とした空間になり、無垢材の羽目板を残し上質な質感になりました。収納の扉は白く塗装し、アクセントをつけています。
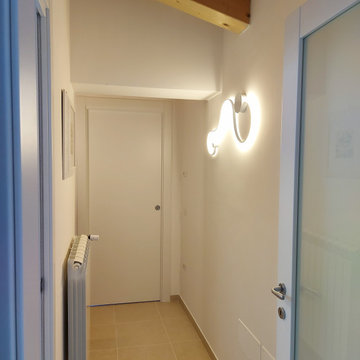
La mansarda è sempre stato un ambiente suggestivo: l’intreccio delle travi in legno e la forma avvolgente della copertura è un immediato richiamo alla natura e i suoi colori. Il progetto ha creato ambienti fluidi e puliti con la muratura ridotta all’essenziale per una casa versatile da vivere in tanti modi ed occasioni diverse.
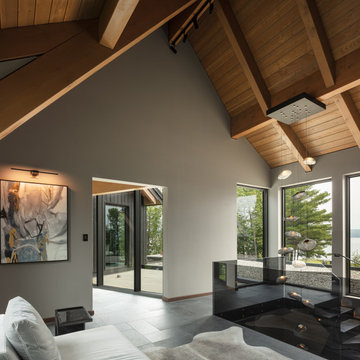
This 10,000 + sq ft timber frame home is stunningly located on the shore of Lake Memphremagog, QC. The kitchen and family room set the scene for the space and draw guests into the dining area. The right wing of the house boasts a 32 ft x 43 ft great room with vaulted ceiling and built in bar. The main floor also has access to the four car garage, along with a bathroom, mudroom and large pantry off the kitchen.
On the the second level, the 18 ft x 22 ft master bedroom is the center piece. This floor also houses two more bedrooms, a laundry area and a bathroom. Across the walkway above the garage is a gym and three ensuite bedooms with one featuring its own mezzanine.
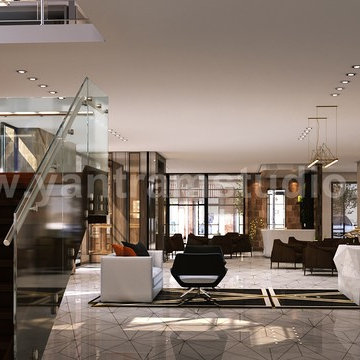
3D Interior Cafe with Modern furniture and sitting space with unique reception table ideas by Yantram Architectural Design Studio, Manchester - UK
187 Billeder af brun gang med træloft
8
