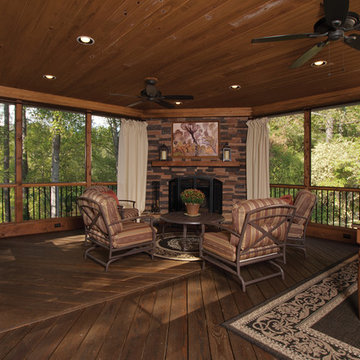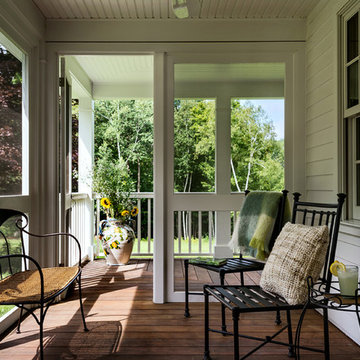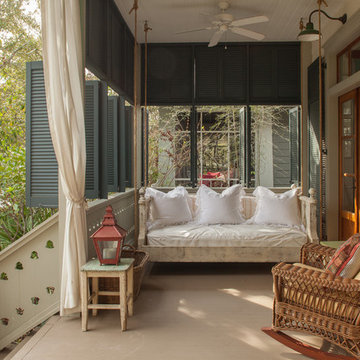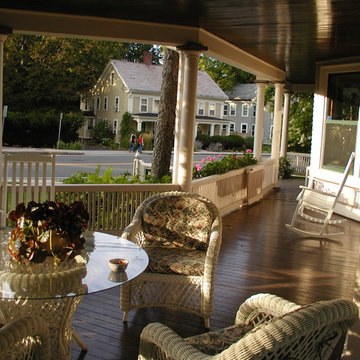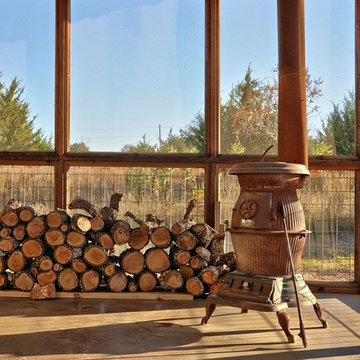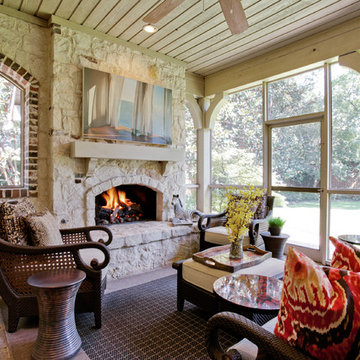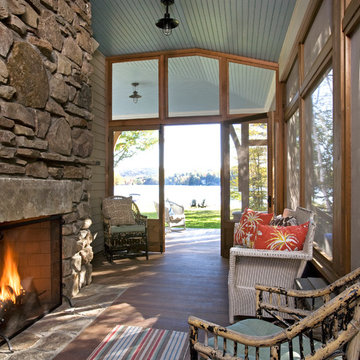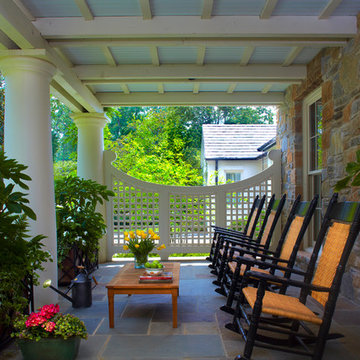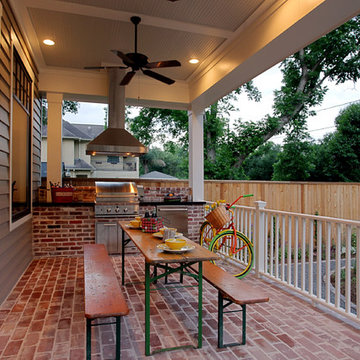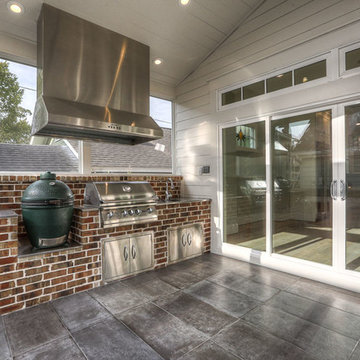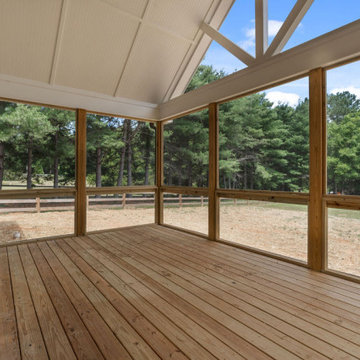24.366 Billeder af brun, gul veranda
Sorteret efter:
Budget
Sorter efter:Populær i dag
141 - 160 af 24.366 billeder
Item 1 ud af 3
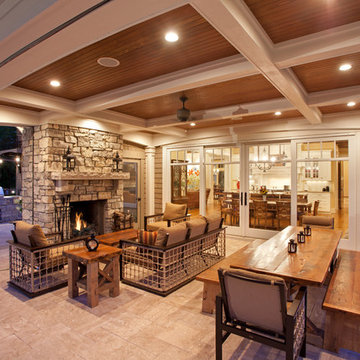
Builder: John Kraemer & Sons
Architecture: Sharratt Design & Co.
Interior Design: Katie Redpath Constable
Photography: Landmark Photography

In order for the kitchen to serve the back porch, I designed the window opening to be a glass garage door, with continuous granite countertop. It's perfect.

Beautiful screened in porch using IPE decking and Catawba Vista brick with white mortar.
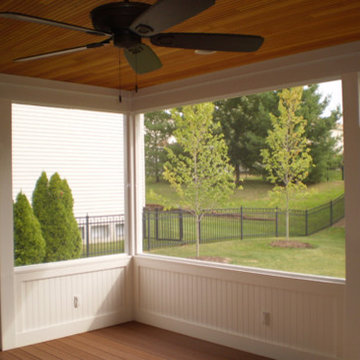
The Azek trim and beadboard on this screen room as well as it's GeoDeck decking are very low maintenance.
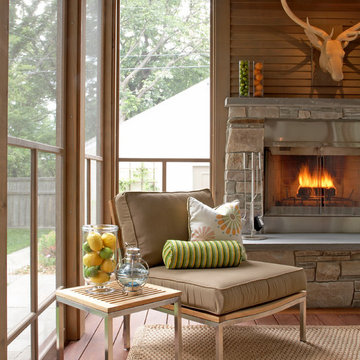
The handsomely crafted porch extends the living area of the home’s den by 250 square feet and includes a wood burning fireplace faced with stone. The Chilton stone on the fireplace matches the stone of an existing retaining wall on the site. The exposed beams, posts and 2” bevel siding are clear cedar and lightly stained to highlight the natural grain of the wood. The existing bluestone patio pavers were taken up, stored on site during construction and reconfigured for paths from the house around the porch and to the garage. Featured in Better Homes & Gardens and the Southwest Journal. Photography by John Reed Foresman.
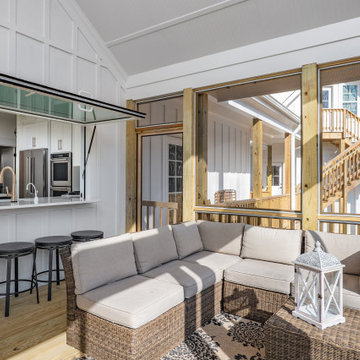
ActivWall Gas Strut Windows open from the inside with a gentle push to connect the two spaces. When open, the homeowner can use the window as a serving area and converse with guests on the sun porch while she cooks.
When she is ready to close the window, the homeowner can step out the adjacent door to give it a push from the outside or use ActivWall’s optional pull hook to close it from the inside.

Our clients’ goal was to add an exterior living-space to the rear of their mid-century modern home. They wanted a place to sit, relax, grill, and entertain while enjoying the serenity of the landscape. Using natural materials, we created an elongated porch to provide seamless access and flow to-and-from their indoor and outdoor spaces.
The shape of the angled roof, overhanging the seating area, and the tapered double-round steel columns create the essence of a timeless design that is synonymous with the existing mid-century house. The stone-filled rectangular slot, between the house and the covered porch, allows light to enter the existing interior and gives accessibility to the porch.
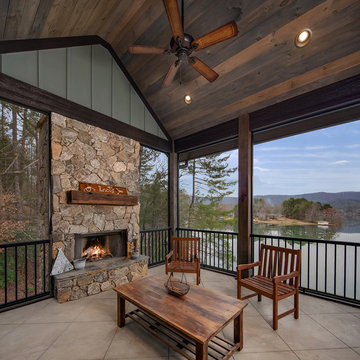
Classic meets modern in this custom lake home. High vaulted ceilings and floor-to-ceiling windows give the main living space a bright and open atmosphere. Rustic finishes and wood contrasts well with the more modern, neutral color palette.

Georgia Coast Design & Construction - Southern Living Custom Builder Showcase Home at St. Simons Island, GA
Built on a one-acre, lakefront lot on the north end of St. Simons Island, the Southern Living Custom Builder Showcase Home is characterized as Old World European featuring exterior finishes of Mosstown brick and Old World stucco, Weathered Wood colored designer shingles, cypress beam accents and a handcrafted Mahogany door.
Inside the three-bedroom, 2,400-square-foot showcase home, Old World rustic and modern European style blend with high craftsmanship to create a sense of timeless quality, stability, and tranquility. Behind the scenes, energy efficient technologies combine with low maintenance materials to create a home that is economical to maintain for years to come. The home's open floor plan offers a dining room/kitchen/great room combination with an easy flow for entertaining or family interaction. The interior features arched doorways, textured walls and distressed hickory floors.
24.366 Billeder af brun, gul veranda
8
