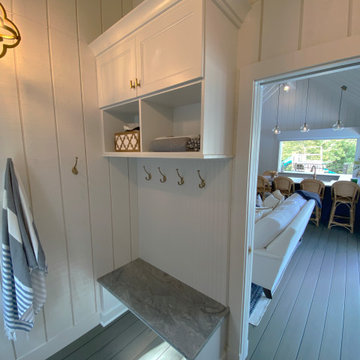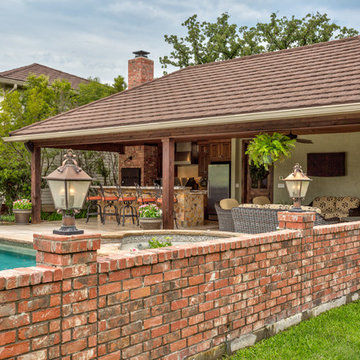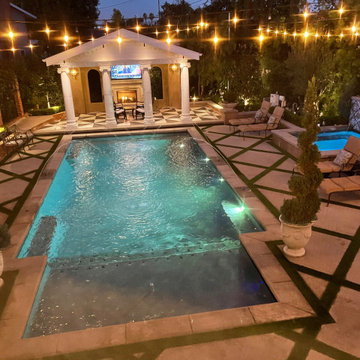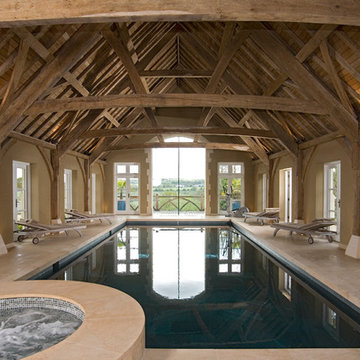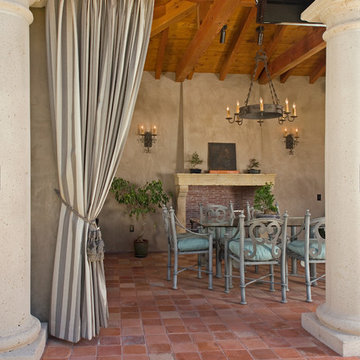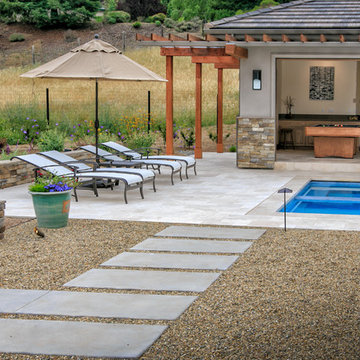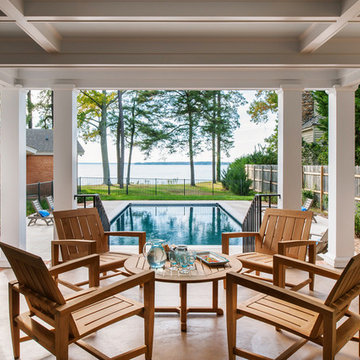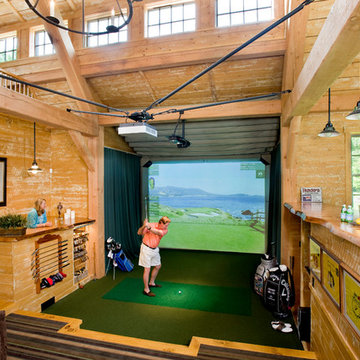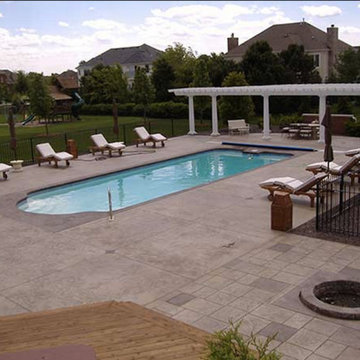636 Billeder af brun pool med poolhus
Sorteret efter:
Budget
Sorter efter:Populær i dag
41 - 60 af 636 billeder
Item 1 ud af 3
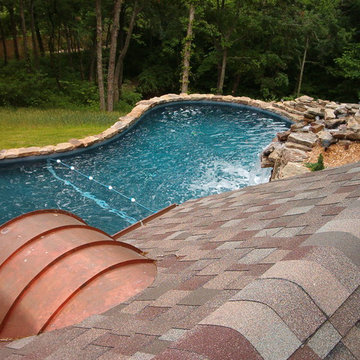
Natural Swimming Pool design utilizing Shotcrete Inground Pool Shell with Natural Sandstone Retaining Walls, Seamless Slate Stamped Concrete decking, 30" Dia. x 22' long Tube Slide exiting under Huge Pool Waterfall. Pool House Features Copper Guttering and Roof Dormer Top, Real Stucco, Large Shower, Dressing Bench Area, Imprinted Compass In Floor all on approx. 45 degree sloped yard.
A Beautiful Job well done!
Design & Pic's by Doug Fender
Const. By Doug & Craig Fender dba
Indian Summer Pool and Spa
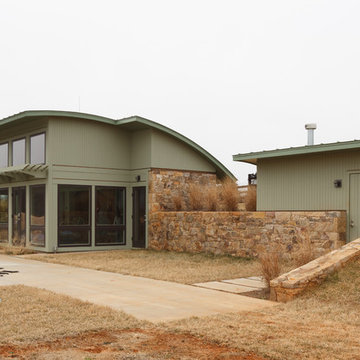
A pool and pool house are located along a walking path that leads to the surrounding farm.
Photo credit: Virginia Hamrick
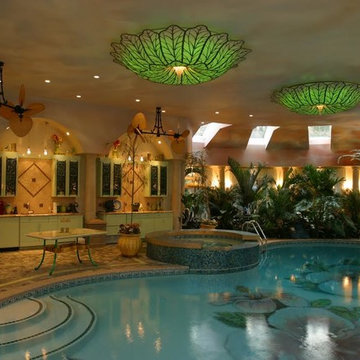
A tropical breezeway leads from the main house to this indoor pool house. Custom lighting, fans, fiber optic palm trees, mosaic tiled pool floor lend to the Floridian theme.
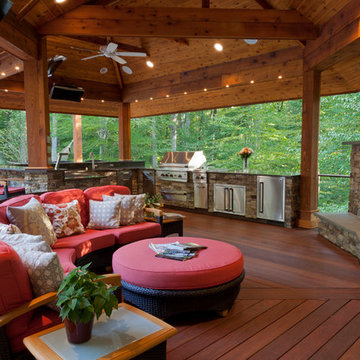
Tropical living in timeless, luxurious style. ... Modern Balinese, and a blend of Asian influences with Contemporary, Mediterranean architecture.
Builder: Professional Grounds, Inc.
Photography: George Brown Photography
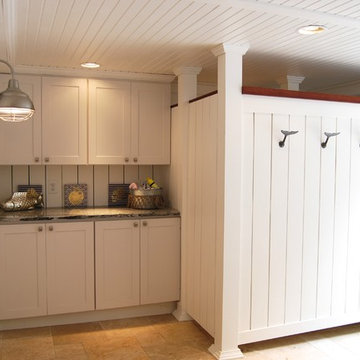
Closed door to outdoor shower with peek-a-boo walls. Nautical lighting, whale-tail hooks and ship lap. Cambria countertops in storage area. Design: Andrea Hickman of A.HICKMAN Design; Construction: Greg Deans of Decks with Style; Photography: Andrea Hickman
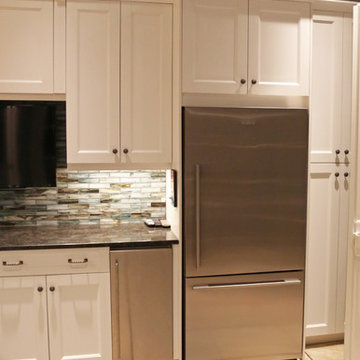
Interior / kitchen of the beautiful and functional pool house featuring slate flooring, stainless steel appliances, black granite counter top and recessed lighting.
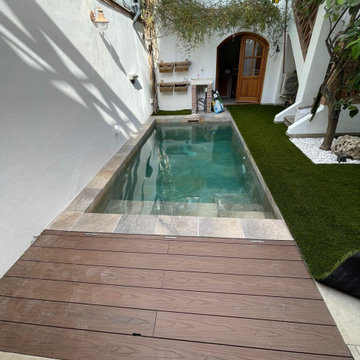
En el patio trasero de esta clásica vivienda decidieron incluir una pequeña piscina aprovechando al máximo el espacio y revistiéndola con el color Cupira Multi que crea esos fantásticos efectos azul-turquesa en el agua.
Además, emplearon el borde de piscina Creta con unas dimensiones de 33x50cm, mientras que, para el revestimiento del vaso de la piscina, se empleó el formato 37.5x75cm.
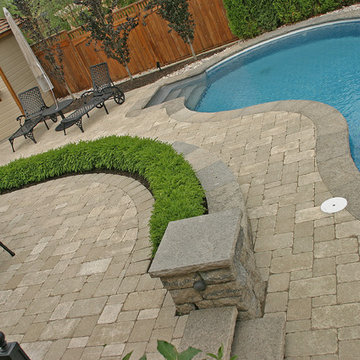
2-1/2" thick locally sourced Limestone coping surround the pool edge, tops the garden wall, pillar caps, and steps. Pool deck and upper dining terrace are done in Unilock Brussels Block pavingstone. Un-clipped Boxwood hedge creates a nice green transition between upper and lower patios. Purple Beech trees and a Black Cedar hedge line the fence right up to the cabana.
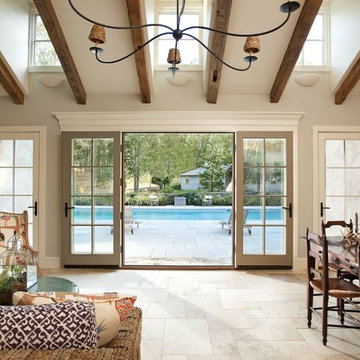
Take a look at the image of the living/dining space with doors opening to a pool beyond. This is an elegant, finely-appointed room with aged, hand-hewn beams, dormered clerestory windows, and radiant-heated limestone floors. But the real power of the space derives less from these handsome details and more from the wide opening centered on the pool.
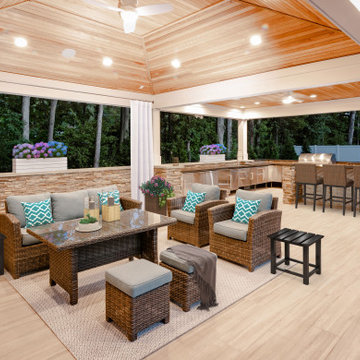
A new covered outdoor space for backyard entertaining!
This new pool cabana for a young family features new outdoor space for family gatherings and entertaining. The highlight of the structure is the open air living room and expansive outdoor kitchen. The building also features an outdoor shower, as well as a poolside bathroom. Many, many seasons of summer fun are ahead of this family, and their lucky friends!
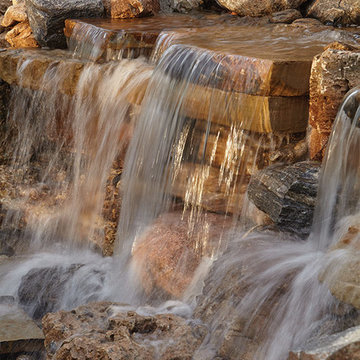
his premier hardscape and design-build project offers an escape from the city within the city. For the backyard retreat, Elite Landscaping installed natural stone pathways that lead through the wooded hillside to a secluded backyard. A custom concrete swimming pool and outdoor tennis court allow for taking full advantage of the summer sun. When the air turns cooler, flickering flames in the outdoor fireplace and remote controlled gas torches make the nights feel cozy warm. As a high-end, design-build company, Elite Landscaping created an architecturally stunning screened-in room that flaunts a custom stone fire wall and rustic beam wood ceiling. The room is designed to connect seamlessly with the beauty of nature, letting in the sounds of a tranquil waterfall just steps away.
636 Billeder af brun pool med poolhus
3
