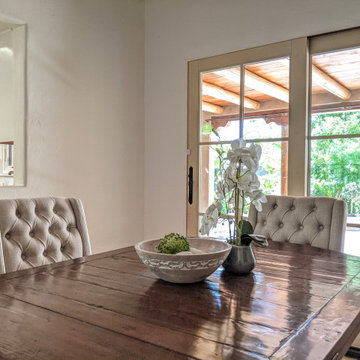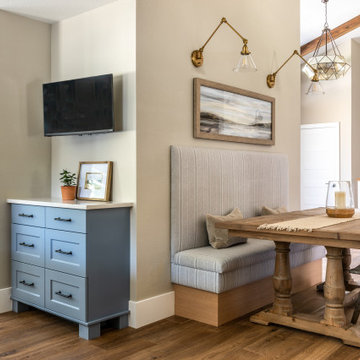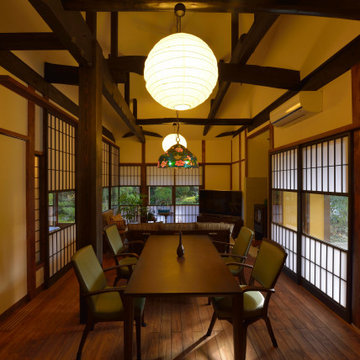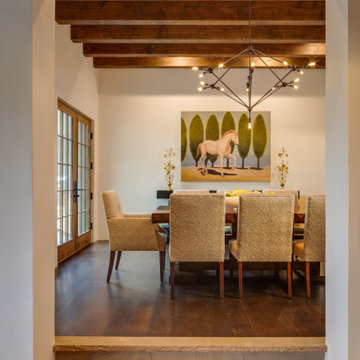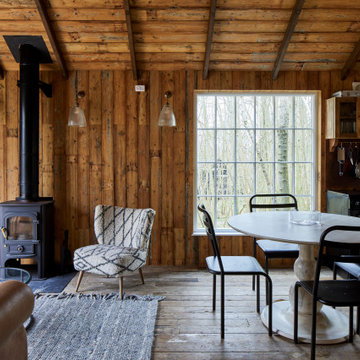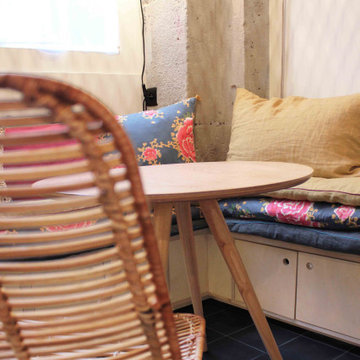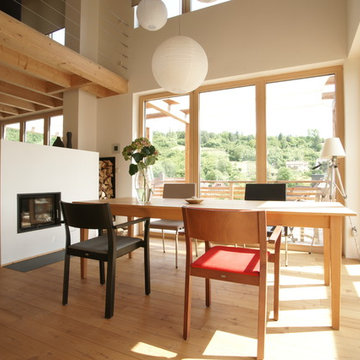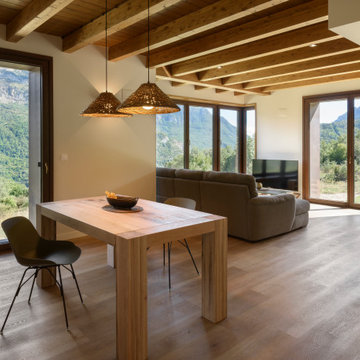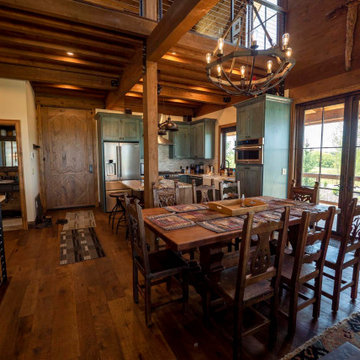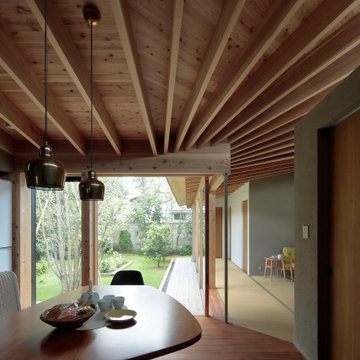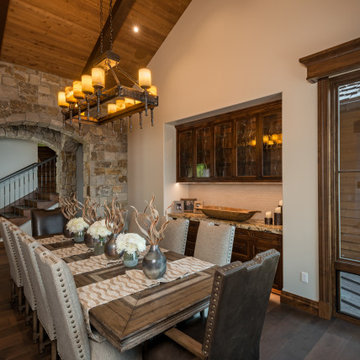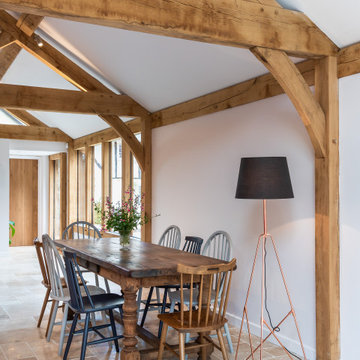790 Billeder af brun spisestue med synligt bjælkeloft
Sorteret efter:
Budget
Sorter efter:Populær i dag
141 - 160 af 790 billeder
Item 1 ud af 3

So much eye candy, and no fear of color here, we're not sure what to take in first...the art, the refurbished and reimagined Cees Braakman chairs, the vintage pendant, the classic Saarinen dining table, that purple rug, and THAT FIREPLACE! Holy smokes...I think I'm in love.
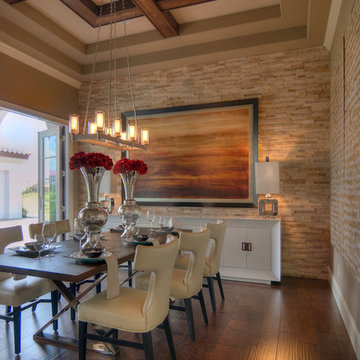
Our dining room chandelier is not only eye catching but inviting! In addition, we added beams to compliment our high ceilings and beautiful wallpaper to add softness to the space.
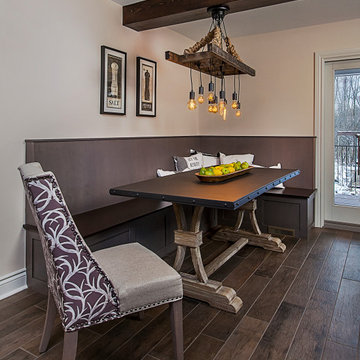
A custom built built-in eating area in the kitchen accommodates 6 to 8 people. Durable, easy to maintain finishes were prioritized throughout this kitchen remodel designed and built by Meadowlark. Photography by Jeff Garland.
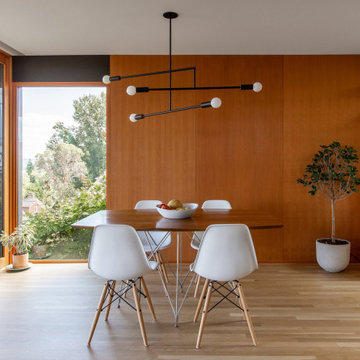
An original Sandy Cohen design mid-century house in Laurelhurst neighborhood in Seattle. The house was originally built for illustrator Irwin Caplan, known for the "Famous Last Words" comic strip in the Saturday Evening Post. The residence was recently bought from Caplan’s estate by new owners, who found that it ultimately needed both cosmetic and functional upgrades. A renovation led by SHED lightly reorganized the interior so that the home’s midcentury character can shine.
LEICHT Seattle cabinet in frosty white c-channel in alum color. Wrap in custom VG Fir panel.
DWELL Magazine article
Design by SHED Architecture & Design
Photography by: Rafael Soldi
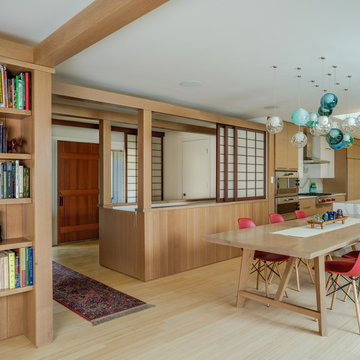
Modern Japanese inspired kitchen/ dining area with bamboo flooring and wainscot
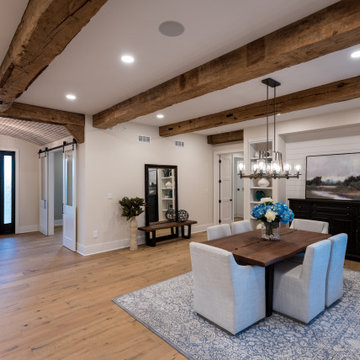
2021 PA Parade of Homes BEST CRAFTSMANSHIP, BEST BATHROOM, BEST KITCHEN IN $1,000,000+ SINGLE FAMILY HOME
Roland Builder is Central PA's Premier Custom Home Builders since 1976
Re-purposed barn beams were refitted to become support and a beautiful element of this modern farmhouse.
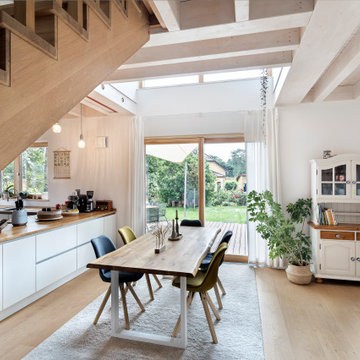
Ein offener Essbereich muss hell sein und genug Platz bieten. Ein Oberlicht ist eine schöne Lösung, die den Raum beleuchtet und noch größer wirken lässt.
790 Billeder af brun spisestue med synligt bjælkeloft
8
