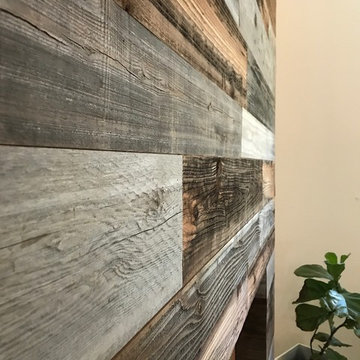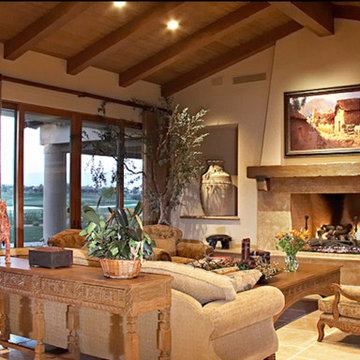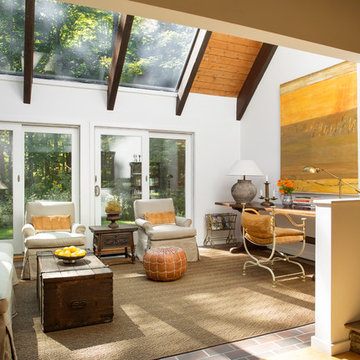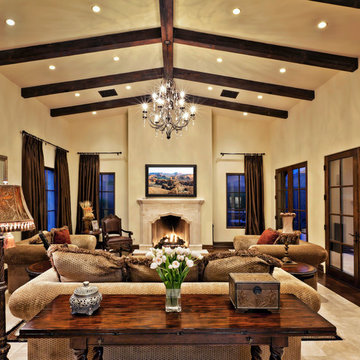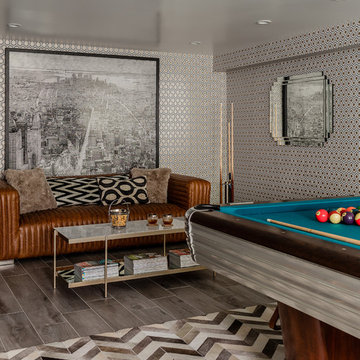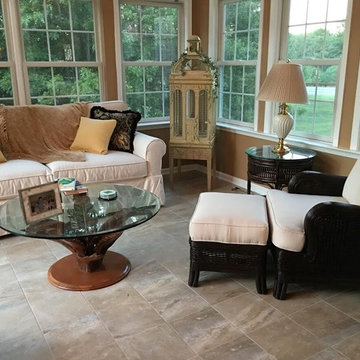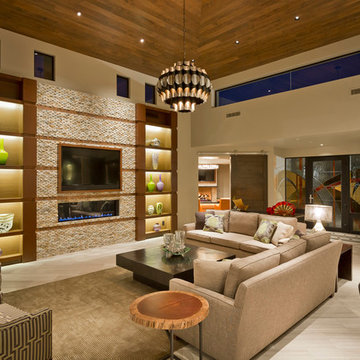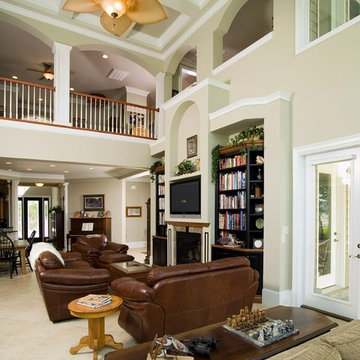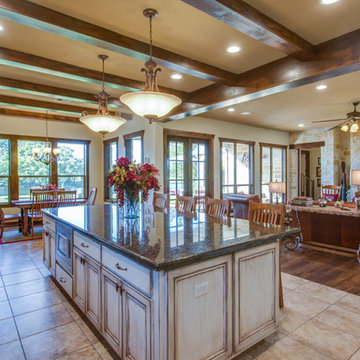5.514 Billeder af brun stue med gulv af keramiske fliser
Sorteret efter:
Budget
Sorter efter:Populær i dag
141 - 160 af 5.514 billeder
Item 1 ud af 3
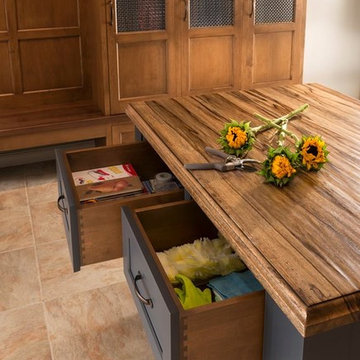
Multi-purpose magnificent cabinets and drawers from Cabinets & Designs and Wood-Mode.
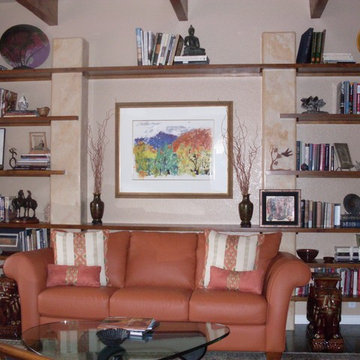
A custom wall unit, 1' deep, was designed and built on the wall opposite the fireplace to accommodate books and objects brought home from travels. Four columns were created and faux finished. Wood shelves of various lengths were added.

This double-height great room includes a modern wine cellar with glass doors, a sleek concrete fireplace, and glass sliding doors that open to the rear outdoor courtyards at the heart of the home. Ceramic floor tiles, stone walls paired with white plaster walls, and high clerestory windows add to the natural palette of the home. A warm vaulted ceiling with reinforced wooden beams provides a cozy sanctuary to the residents.
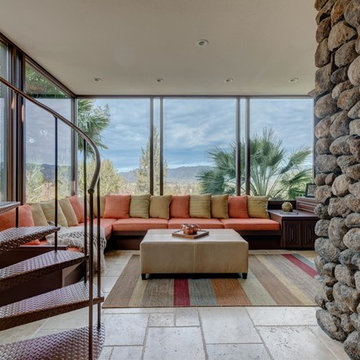
Transitional modern interior design in Napa. Worked closely with clients to carefully choose colors, finishes, furnishings, and design details.
Photos by Bryan Gray
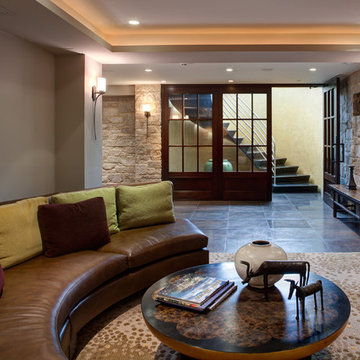
The structural fireplace, light fixtures and staircase elements are juxtaposed with the airy, transluscent window treatments and the plush silk rug. Moving into the lower level then with this softened natural light was key, so the knotty pine walls, low-hanging ceilings and vinyl flooring were updated with a raised ceiling, natural stone finishes and reclaimed wood detailing.
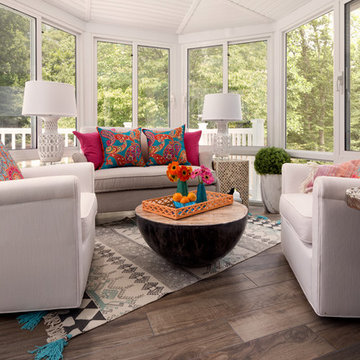
A space that was only used as a pass through now has become a daily destination. Located in pastoral Great Falls, VA, just outside of Washington D.C., this sunroom needed to be a welcoming year round retreat for an active family of four. Inspired by resort lifestyle, the space was reconstructed using the same footprint as before, adding floor to ceiling windows. Air conditioning and underlayment heat under new wood-look porcelain tile were added to ensure the room could be enjoyed no matter what season. Sunbrella fabrics were used on the settee and chairs that will stand up to wet bathing suits and barbeques. Benjamin Moore’s Sapphireberry 2063 60 was painted to bring the blue sky in on even a cloudy day. Designed by Laura Hildebrandt of Interiors by LH, LLC. Photos by Jenn Verrier Photography. Construction by Patio Enclosures.
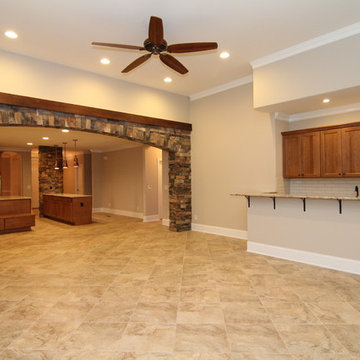
This great room includes a wet bar with raised seating bar. A stone archway leads to the two island kitchen - with tile floors spanning between.
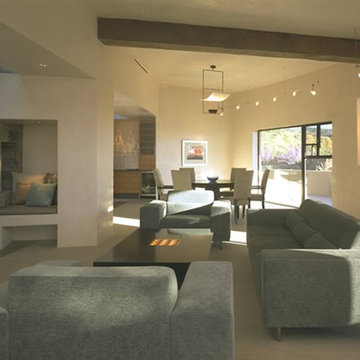
The courtyard was to be a focal point: meditative, protective and quiet, in contrast to the outdoor areas along the ridge. Views were to be revealed subtly, gradually. The house was to appear rooted in the earth, with lots of light.
All of the design elements were determined with the idea of light being a form-defining element. This approach is complemented with an aesthetic that takes the Santa Fe style and integrates a Zen like simplicity to the range of materials and details. Pure geometric forms established the plan, the use of authentic materials set the tone and nature was abstracted to highlight and contrast the house. An important aspect of nature is light and in New Mexico, at this site, the clarity of that light is received into a vessel of natural materials that celebrates the restrained expression of craftsmanship.
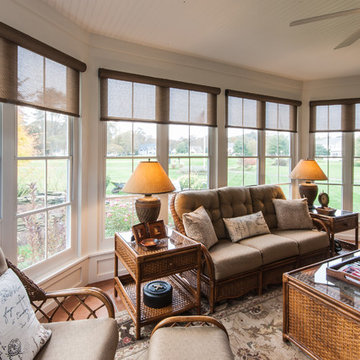
Three Season room with views of the golf course.
Boardwalk Builders,
Rehoboth Beach, DE
www.boardwalkbuilders.com
Sue Fortier
5.514 Billeder af brun stue med gulv af keramiske fliser
8





