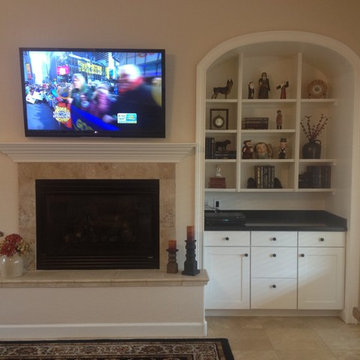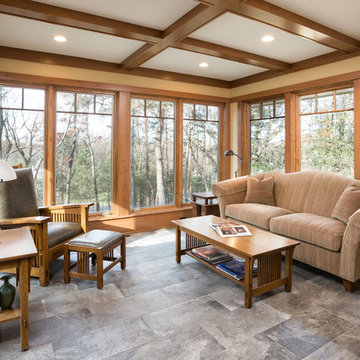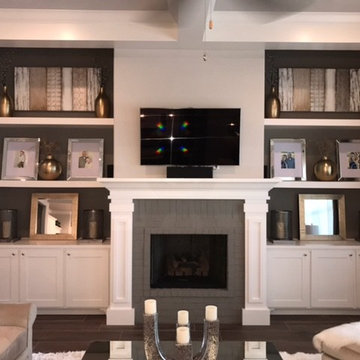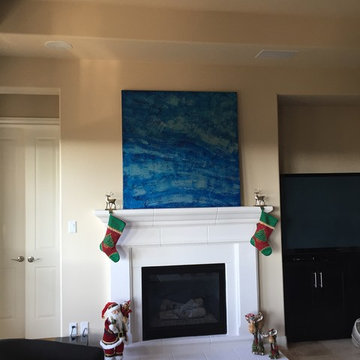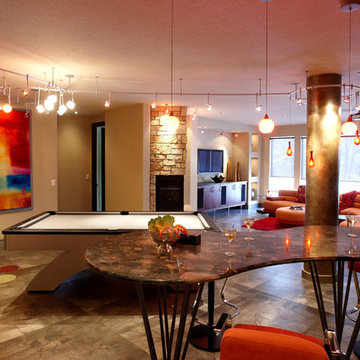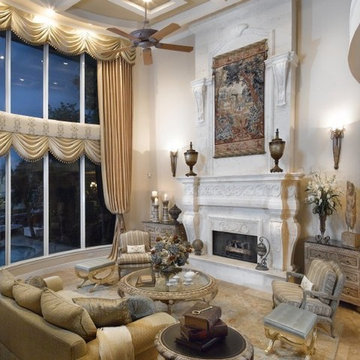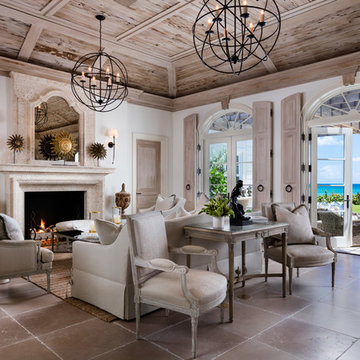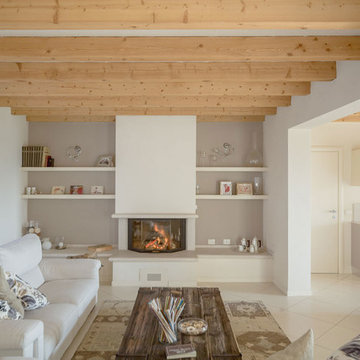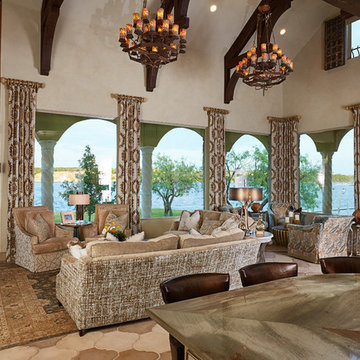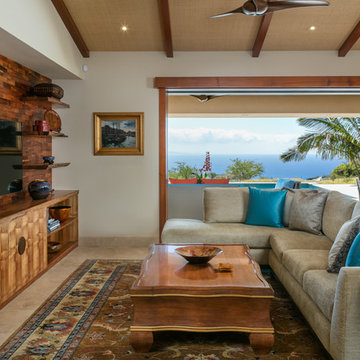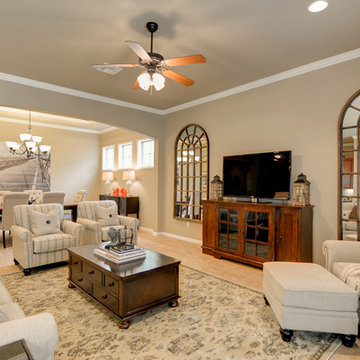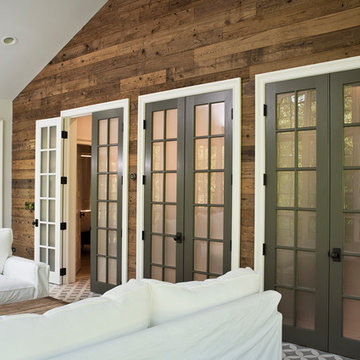5.514 Billeder af brun stue med gulv af keramiske fliser
Sorteret efter:
Budget
Sorter efter:Populær i dag
161 - 180 af 5.514 billeder
Item 1 ud af 3
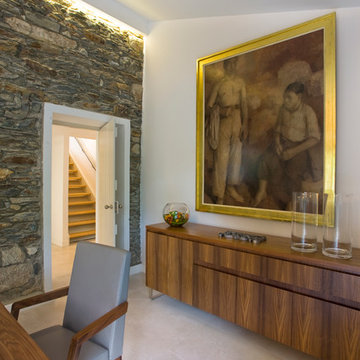
In this area discreet lighting helps to focus attention on the beauty of the stone. Photography by Sean and Yvette.
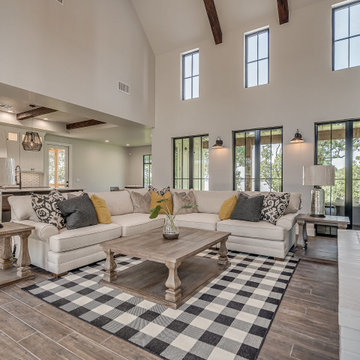
Modern farmhouse living room featuring beamed, vaulted ceiling with storefront black aluminum windows.
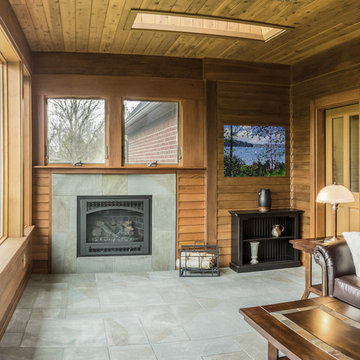
Stay warm with gas fireplace on cedar shingled back porch. Arts and Craft fireplace with ceramic tile that resembles green slate.
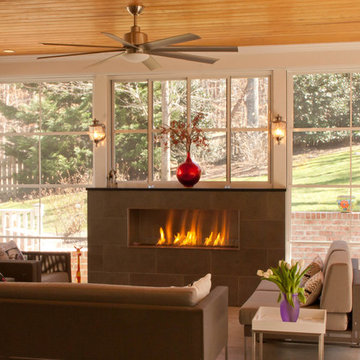
The warmth of this fireplace makes this sunroom a four season space.
Photos by: Snapshots of Grace

Red furniture Italian furniture against a white background with black accents always looks elegant!
Designer Debbie Anastassiou - Despina Design.
Cabinetry by Touchwood Interiors
Photography by Pearlin Design & Photography
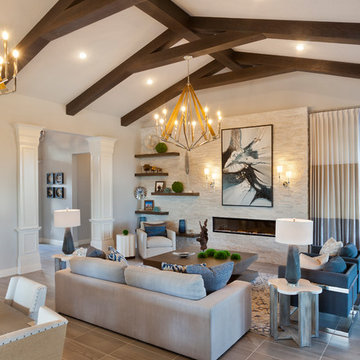
A Distinctly Contemporary West Indies
4 BEDROOMS | 4 BATHS | 3 CAR GARAGE | 3,744 SF
The Milina is one of John Cannon Home’s most contemporary homes to date, featuring a well-balanced floor plan filled with character, color and light. Oversized wood and gold chandeliers add a touch of glamour, accent pieces are in creamy beige and Cerulean blue. Disappearing glass walls transition the great room to the expansive outdoor entertaining spaces. The Milina’s dining room and contemporary kitchen are warm and congenial. Sited on one side of the home, the master suite with outdoor courtroom shower is a sensual
retreat. Gene Pollux Photography
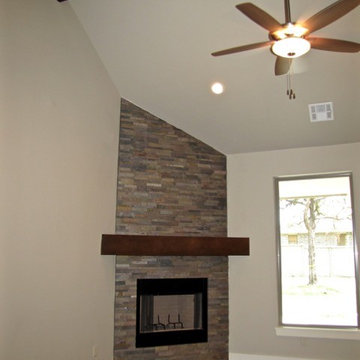
Corner gas fireplace with stone surround and simple custom-made mantel. Exposed ceiling beam and ceiling fan.
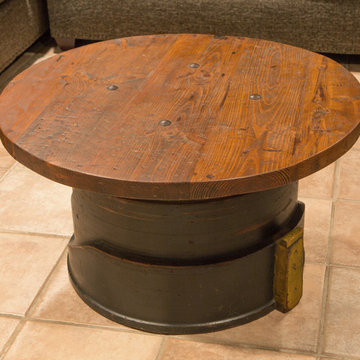
About 15 years ago we salvaged hundreds of old foundry molds that were stored in a factory in RI. The factory was being remodeled into condominiums and the foundry molds were being thrown into a dumpster. We managed to repurpose most of them into functional furniture.
5.514 Billeder af brun stue med gulv af keramiske fliser
9




