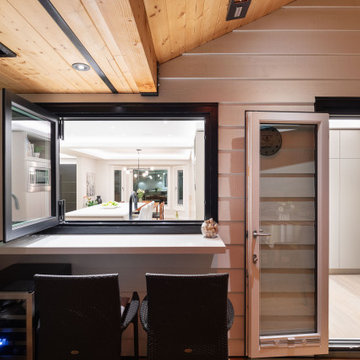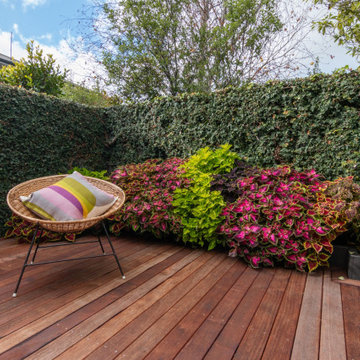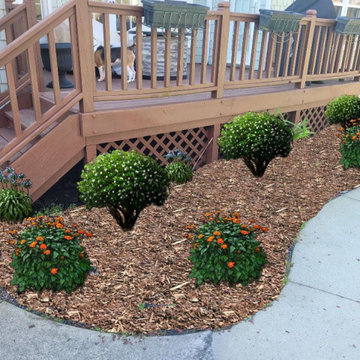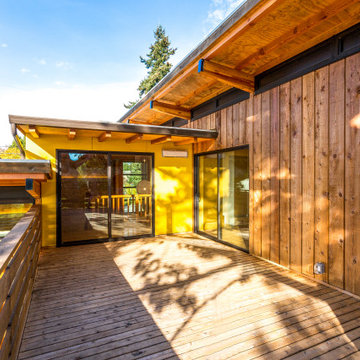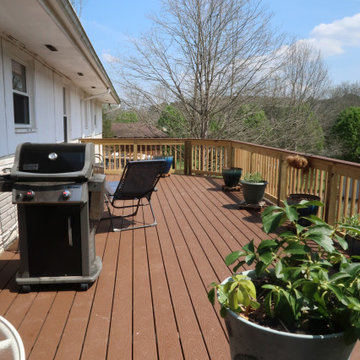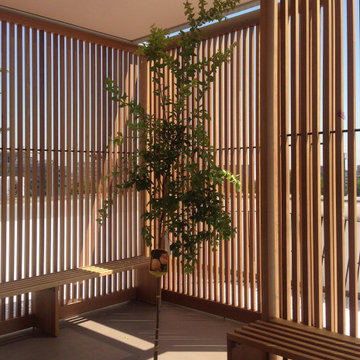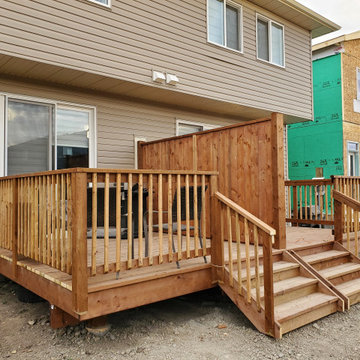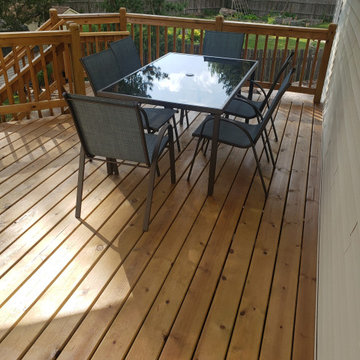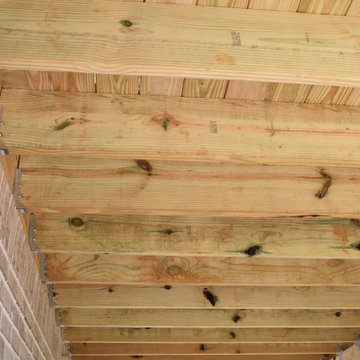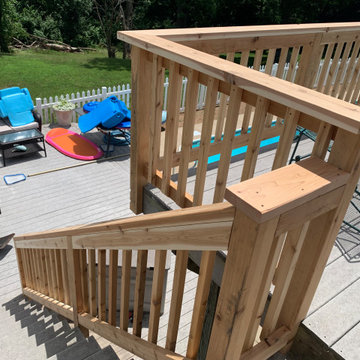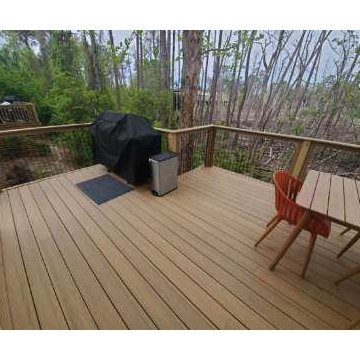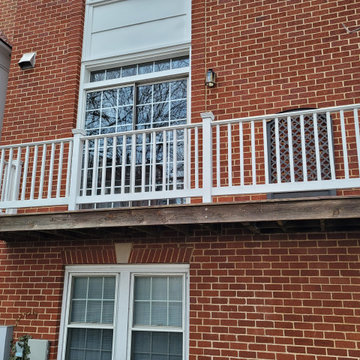288 Billeder af brun terrasse med gelænder i træ
Sorteret efter:
Budget
Sorter efter:Populær i dag
81 - 100 af 288 billeder
Item 1 ud af 3
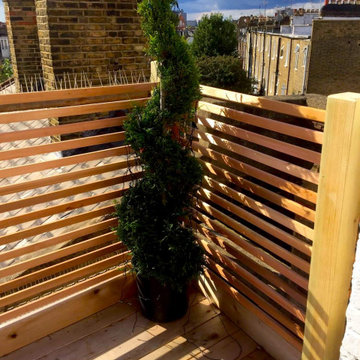
Beautiful rooftop wooden balustrade, the best place to unwind with a beer after work.
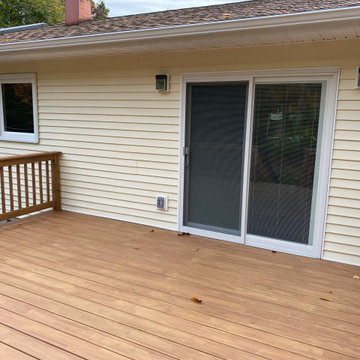
New Deck, Removed Two Windows and installed Sliding Glass door with Built-in Blinds
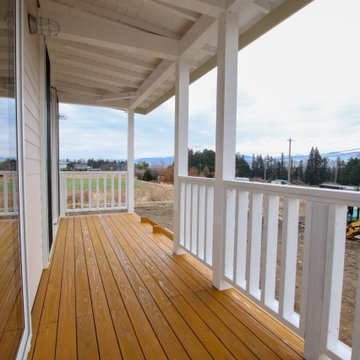
◆デッキのサイズ:5460×1500×450(東側)
2,730×1,800×450(南側)
◆塗装色:スプルース(キシラデコール)、ホワイト(オスモカラー)
◆注入薬剤:SAAC
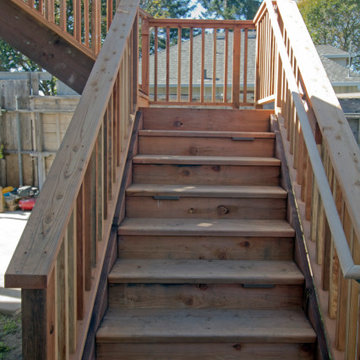
New deck/ balcony and staircase design for a 100 year home. We helped with both permitting and construction documents. The staircase and deck/ balcony provides access to the 2nd floor of the home, gives expansive views, and provides an egress route in case of emergency. Note that the homeowner still plans to do some additional work, including some paint and stain work as well as landscaping at the base of the stairway.
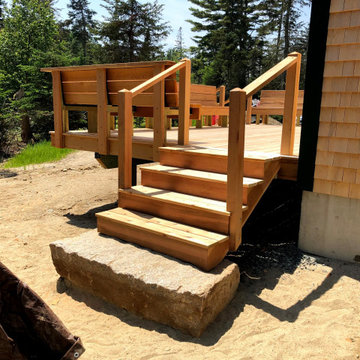
I've been building decks for years. I will tell you that they add something to quality of life that words will not convey. A deck doesn't have to be fancy. It should be the right placement, the right size, and have some special touch, something. If the budget is super tight, that 'something' may just be the apparent touch of professionalism. If there is a little room in the budget, that 'something' could be these built-in benches, providing a simple and beautiful resolution to seating and railings. This might be my favorite deck I've ever built, and easily my favorite client. 'wink' love you Mom
2019
cedar
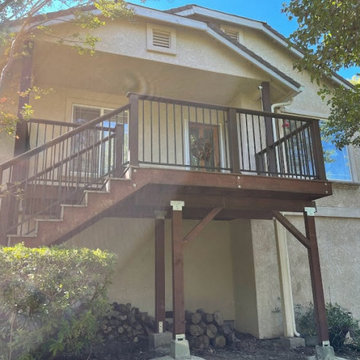
Nestled against the front facade of the house, this wood porch is a picturesque extension of the home, a place where indoor comforts seamlessly transition to the great outdoors. Sturdy, yet inviting, the porch floor is crafted from rich, natural wood planks, weathered to a warm patina that tells tales of seasons gone by. Underfoot, a strategically placed outdoor rug adds a touch of coziness and complements the earthy tones of the wood
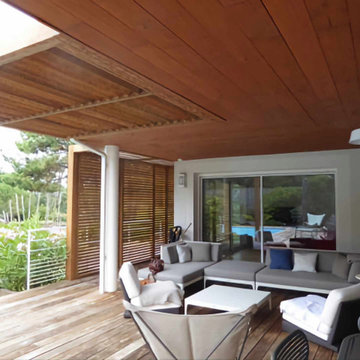
Ce joli projet, dont le but est de trouver une alternative verte à la climatisation, a été dessiné et coordonné par Sylvie Bourgès, architecte DPLG.
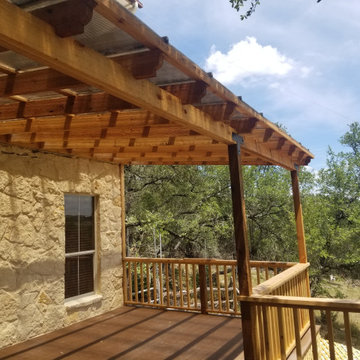
This is a picture of a wooden deck, with a Skypoly-covered pergola. Which is a covering that prevents water, and UV, and reduces heat, but still allows light to come through.
288 Billeder af brun terrasse med gelænder i træ
5
